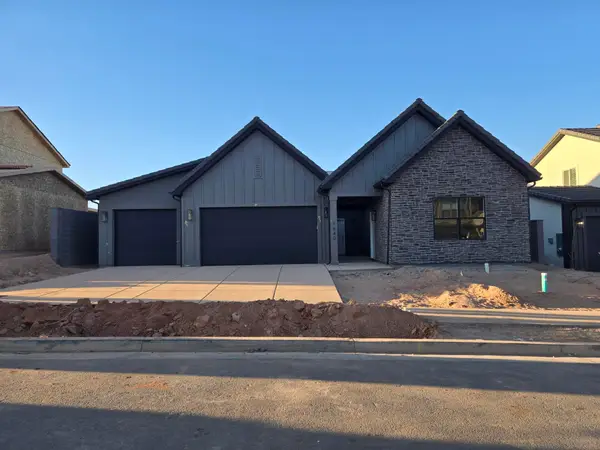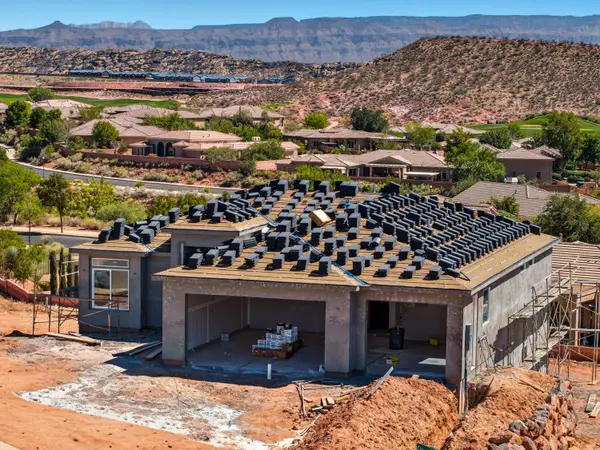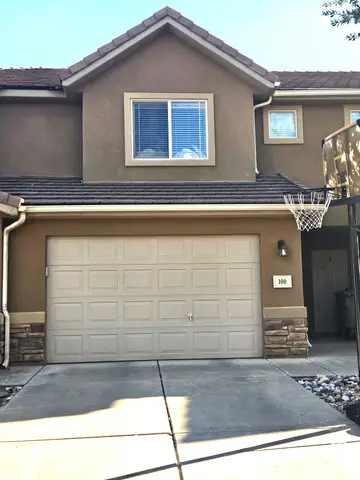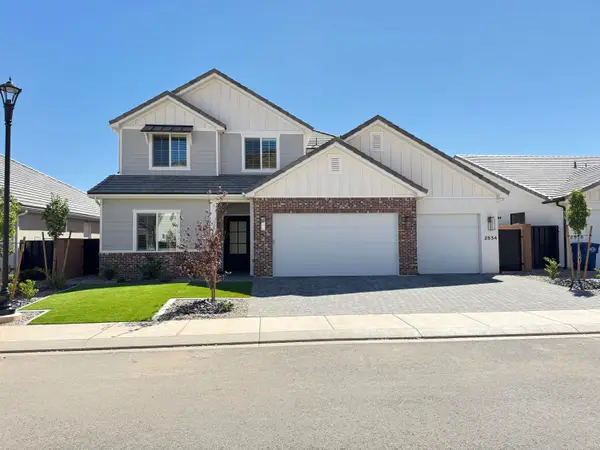3360 E Dungeon Dr #2322, Washington, UT 84780
Local realty services provided by:ERA Realty Center
3360 E Dungeon Dr #2322,Washington, UT 84780
$389,990
- 4 Beds
- 3 Baths
- 1,607 sq. ft.
- Condominium
- Active
Listed by:keri thompson
Office:d.r. horton, inc
MLS#:25-263686
Source:UT_WCMLS
Price summary
- Price:$389,990
- Price per sq. ft.:$242.68
- Monthly HOA dues:$120
About this home
Welcome to the Oakridge; a quality built, 4 bedroom, 2.5 bath, and 2-car garage townhome in Long Valley! Come see the remarkable amenities and use the preferred DHI Mortgage lender incentives. We are on Dixie Power. Pictures are of a model of similar floor plan, actual finishes, upgrades, or elevation may vary. Square footage is provided as a courtesy and based on building plans. Please call/text Keri to schedule an appointment!
Contact an agent
Home facts
- Year built:2025
- Listing ID #:25-263686
- Added:49 day(s) ago
- Updated:September 26, 2025 at 02:47 PM
Rooms and interior
- Bedrooms:4
- Total bathrooms:3
- Full bathrooms:2
- Half bathrooms:1
- Living area:1,607 sq. ft.
Heating and cooling
- Cooling:Central Air
- Heating:Electric
Structure and exterior
- Roof:Tile
- Year built:2025
- Building area:1,607 sq. ft.
- Lot area:0.01 Acres
Schools
- High school:Pine View High
- Middle school:Pine View Middle
- Elementary school:Horizon Elementary
Utilities
- Water:Culinary
Finances and disclosures
- Price:$389,990
- Price per sq. ft.:$242.68
New listings near 3360 E Dungeon Dr #2322
- New
 $605,000Active4 beds 3 baths2,251 sq. ft.
$605,000Active4 beds 3 baths2,251 sq. ft.1163 E Cheyenne Way, Washington, UT 84780
MLS# 25-265428Listed by: KW ASCEND KELLER WILLIAMS REALTY - New
 $569,990Active3 beds 4 baths2,033 sq. ft.
$569,990Active3 beds 4 baths2,033 sq. ft.1952 S Wolverine Way #229, Washington, UT 84780
MLS# 25-265429Listed by: D.R. HORTON, INC - New
 $799,900Active6 beds 3 baths3,765 sq. ft.
$799,900Active6 beds 3 baths3,765 sq. ft.1862 N Chapman Dr, Washington, UT 84780
MLS# 25-265417Listed by: REALTY ABSOLUTE - New
 $323,900Active3 beds 3 baths1,317 sq. ft.
$323,900Active3 beds 3 baths1,317 sq. ft.1000 E Bluff View Dr #100, Washington, UT 84780
MLS# 2113784Listed by: COLDWELL BANKER PREMIER REALTY - New
 $659,900Active4 beds 3 baths2,100 sq. ft.
$659,900Active4 beds 3 baths2,100 sq. ft.324 S Beck Dr, Washington, UT 84780
MLS# 25-265404Listed by: EXP REALTY LLC (SO UTAH) - New
 $749,900Active5 beds 4 baths2,720 sq. ft.
$749,900Active5 beds 4 baths2,720 sq. ft.2323 E Escondido Dr, Washington, UT 84780
MLS# 25-265409Listed by: WASATCH REALTY LLC - New
 $749,900Active5 beds 4 baths2,720 sq. ft.
$749,900Active5 beds 4 baths2,720 sq. ft.2323 E Escondido Dr N, Washington, UT 84780
MLS# 2113723Listed by: WASATCH REALTY LLC - New
 $550,000Active3 beds 2 baths2,048 sq. ft.
$550,000Active3 beds 2 baths2,048 sq. ft.761 W North Links Dr, Washington, UT 84780
MLS# 25-265398Listed by: S. HINDI REAL ESTATE INC - New
 Listed by ERA$775,000Active5 beds 4 baths3,111 sq. ft.
Listed by ERA$775,000Active5 beds 4 baths3,111 sq. ft.2834 E Rill Dr, Washington, UT 84780
MLS# 25-265388Listed by: ERA BROKERS CONSOLIDATED SG - New
 $907,410Active0.8 Acres
$907,410Active0.8 Acres1579 N Altozano Rd, Washington, UT 84780
MLS# 113244Listed by: RED ROCK REAL ESTATE LLC
