356 N Cactus Ln #9, Washington, UT 84780
Local realty services provided by:ERA Brokers Consolidated
356 N Cactus Ln #9,Washington, UT 84780
$450,000
- 3 Beds
- 2 Baths
- 1,839 sq. ft.
- Single family
- Active
Listed by:sarah c hindi
Office:s. hindi real estate inc.
MLS#:109089
Source:UT_ICBOR
Price summary
- Price:$450,000
- Price per sq. ft.:$244.7
About this home
Beautifully updated 3 bed, 2 bath townhome situated in the sought-after Green Springs Garden Homes. This free-standing property is one of the largest plans at 1,829 sq. ft. It combines modern luxury with a picturesque setting. Step inside to discover a thoughtfully designed open layout with tasteful upgrades throughout. The kitchen features elegant quartz countertops, a large farmhouse sink, and premium laminate flooring, making it both stylish and functional. Bedroom 2 includes a convenient Murphy bed and built-ins, making it a versatile space that can easily double as a home office or guest room. The spacious living area boasts sweeping views of the Green Springs Golf Course, framed by the stunning red rock landscape . Unobstructed views of the golf course and access to the public practice areas are just steps away. Additional features include a large 2-car garage, ample storage, and easy access to I-15, shopping, dining, and medical facilities. This home truly offers the best of both worlds: a tranquil retreat with all the conveniences just minutes away. Property Taxes reflect rate for a 2nd Home without the 45% reduction if it becomes a primary residence. Information deemed reliable but provided as a courtesy only. Buyer to verify all information pertinent to purchasing decision.
Contact an agent
Home facts
- Year built:1993
- Listing ID #:109089
- Added:156 day(s) ago
- Updated:September 28, 2025 at 02:47 PM
Rooms and interior
- Bedrooms:3
- Total bathrooms:2
- Full bathrooms:2
- Living area:1,839 sq. ft.
Heating and cooling
- Cooling:Ceiling Fan(s), Central Air, Electric
- Heating:Forced Air
Structure and exterior
- Year built:1993
- Building area:1,839 sq. ft.
- Lot area:0.07 Acres
Schools
- High school:Pine View
- Middle school:Fossil Ridge
- Elementary school:Sandstone
Utilities
- Sewer:Sewer Connected
Finances and disclosures
- Price:$450,000
- Price per sq. ft.:$244.7
New listings near 356 N Cactus Ln #9
- New
 $699,900Active3 beds 2 baths2,448 sq. ft.
$699,900Active3 beds 2 baths2,448 sq. ft.1361 W Red Butte Dr, Washington, UT 84780
MLS# 25-265488Listed by: INTEGRITY REAL ESTATE SERVICES - New
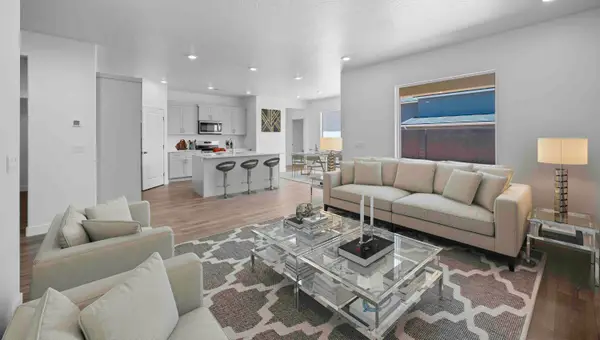 $649,990Active5 beds 4 baths2,688 sq. ft.
$649,990Active5 beds 4 baths2,688 sq. ft.1917 S Swamp Mesa #236, Washington, UT 84780
MLS# 25-265477Listed by: D.R. HORTON, INC - New
 $885,000Active3 beds 3 baths2,846 sq. ft.
$885,000Active3 beds 3 baths2,846 sq. ft.3116 Mountain Crest Cir, Washington, UT 84780
MLS# 25-265444Listed by: COLDWELL BANKER PREMIER REALTY - New
 $416,900Active4 beds 3 baths1,758 sq. ft.
$416,900Active4 beds 3 baths1,758 sq. ft.493 Stewart Creek Cv, Washington, UT 84780
MLS# 25-265458Listed by: RED ROCK REAL ESTATE - New
 $409,990Active3 beds 2 baths1,106 sq. ft.
$409,990Active3 beds 2 baths1,106 sq. ft.1416 S Padre Bay Dr #4068, Washington, UT 84780
MLS# 2114068Listed by: D.R. HORTON, INC - New
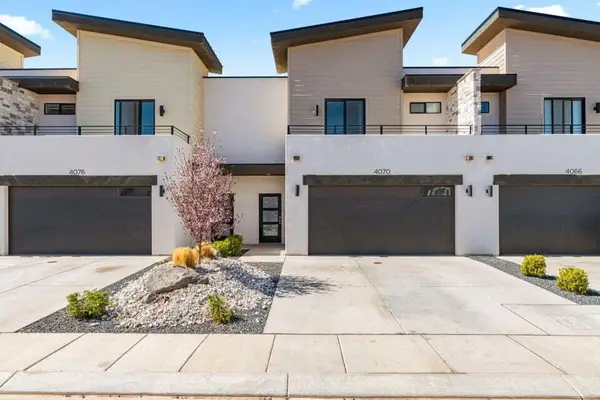 $1,950Active3 beds 3 baths1,599 sq. ft.
$1,950Active3 beds 3 baths1,599 sq. ft.4070 S 545, Washington, UT 84780
MLS# 113270Listed by: ELEMENT REAL ESTATE BROKERS LL - New
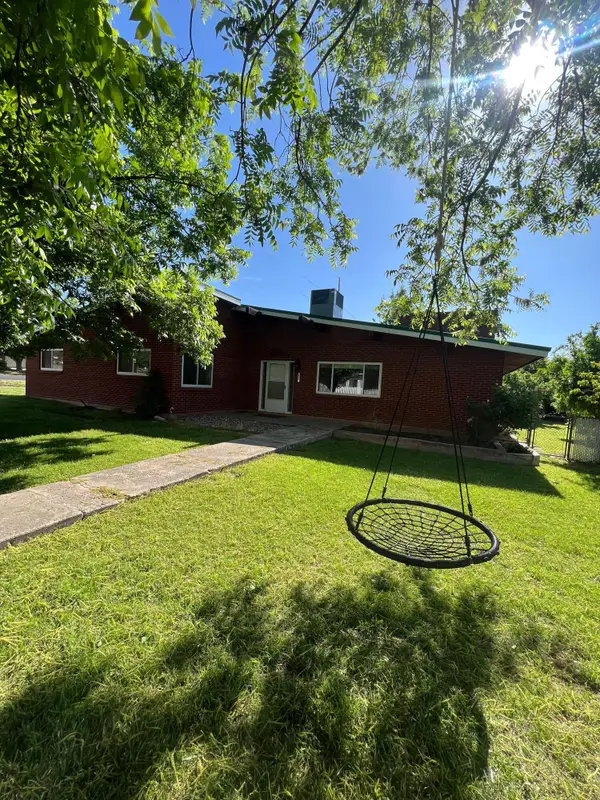 $549,000Active4 beds 2 baths2,643 sq. ft.
$549,000Active4 beds 2 baths2,643 sq. ft.419 S 100 St E, Washington, UT 84780
MLS# 25-265449Listed by: ESCAPE PROPERTIES PLLC - New
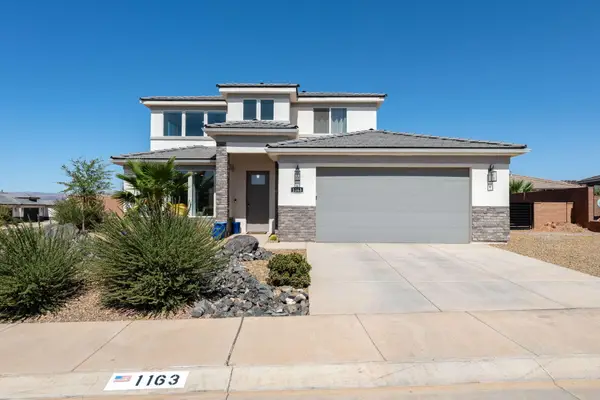 $605,000Active4 beds 3 baths2,251 sq. ft.
$605,000Active4 beds 3 baths2,251 sq. ft.1163 E Cheyenne Way, Washington, UT 84780
MLS# 25-265428Listed by: KW ASCEND KELLER WILLIAMS REALTY - New
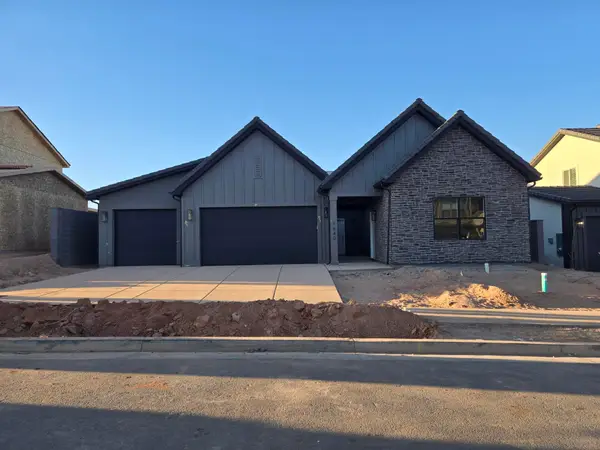 $569,990Active3 beds 4 baths2,033 sq. ft.
$569,990Active3 beds 4 baths2,033 sq. ft.1952 S Wolverine Way #229, Washington, UT 84780
MLS# 25-265429Listed by: D.R. HORTON, INC - New
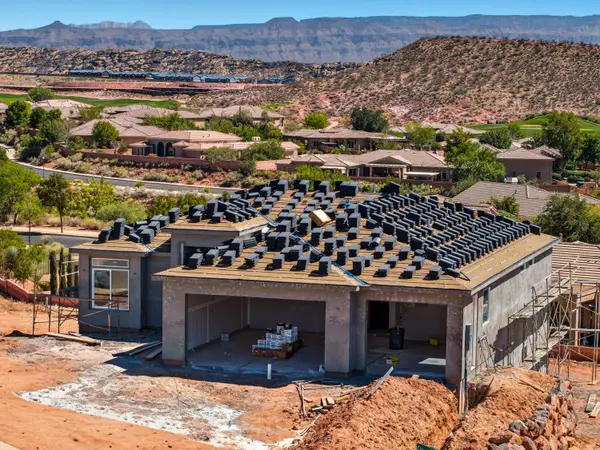 $799,900Active6 beds 3 baths3,765 sq. ft.
$799,900Active6 beds 3 baths3,765 sq. ft.1862 N Chapman Dr, Washington, UT 84780
MLS# 25-265417Listed by: REALTY ABSOLUTE
