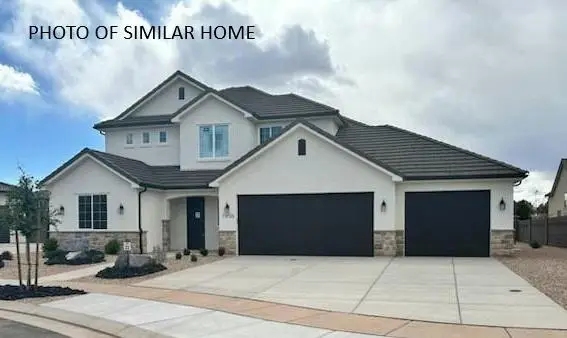3736 S Mckenzie Ln W #140, Washington, UT 84780
Local realty services provided by:ERA Realty Center
3736 S Mckenzie Ln W #140,Washington, UT 84780
$1,150,000
- 4 Beds
- 5 Baths
- 3,770 sq. ft.
- Single family
- Active
Listed by: david w munford
Office: utah real estate pc
MLS#:1978186
Source:SL
Price summary
- Price:$1,150,000
- Price per sq. ft.:$305.04
- Monthly HOA dues:$24
About this home
This rate is subject to change based on current market conditions. Luxury Living at Hawkeye Point Experience the perfect blend of luxury and adventure at Hawkeye Point. Each home is designed with an open, elegant layout, a gourmet kitchen, and a sophisticated owner's suite with a spa-inspired bathroom. With 16-foot ceilings, the main living area feels grand and spacious. This home offers: 4 spacious bedrooms 5 bathrooms A private casita for guests or multi-generational living A dedicated home office Got toys? We've got space. This home includes an impressive 20' x 39' RV garage with a 16' x 12' door, perfect for vehicles, adventure gear, or a workshop. There's also a 12' x 24' single garage with plenty of room for a lifted truck. Hawkeye Point is located in the scenic heart of Washington City, just minutes from downtown St. George, Tuacahn Center for the Arts, and outdoor destinations like Sand Hollow Reservoir and the Coral Pink Sand Dunes. Enjoy hiking, biking, water sports, off-roading, or a peaceful evening walk. This is the perfect place for an active lifestyle without sacrificing comfort or quality.
Contact an agent
Home facts
- Year built:2025
- Listing ID #:1978186
- Added:717 day(s) ago
- Updated:January 18, 2026 at 12:02 PM
Rooms and interior
- Bedrooms:4
- Total bathrooms:5
- Full bathrooms:4
- Half bathrooms:1
- Living area:3,770 sq. ft.
Heating and cooling
- Cooling:Central Air
- Heating:Gas: Central
Structure and exterior
- Roof:Asphalt
- Year built:2025
- Building area:3,770 sq. ft.
- Lot area:0.28 Acres
Schools
- Middle school:Crimson Cliffs Middle
- Elementary school:Majestic Fields
Utilities
- Water:Culinary, Water Connected
- Sewer:Sewer Connected, Sewer: Connected
Finances and disclosures
- Price:$1,150,000
- Price per sq. ft.:$305.04
- Tax amount:$2,500
New listings near 3736 S Mckenzie Ln W #140
- New
 $239,000Active2 beds 1 baths780 sq. ft.
$239,000Active2 beds 1 baths780 sq. ft.1160 E Telegraph St #220, Washington, UT 84780
MLS# 26-268113Listed by: REALTY ABSOLUTE - New
 $416,888Active3 beds 3 baths1,843 sq. ft.
$416,888Active3 beds 3 baths1,843 sq. ft.3998 N Razor Dr #125, Washington, UT 84780
MLS# 2131371Listed by: COLE WEST REAL ESTATE, LLC - New
 $458,888Active3 beds 2 baths1,564 sq. ft.
$458,888Active3 beds 2 baths1,564 sq. ft.4022 E Fossil Way #83, Washington, UT 84780
MLS# 2131374Listed by: COLE WEST REAL ESTATE, LLC - New
 $996,495Active5 beds 5 baths3,225 sq. ft.
$996,495Active5 beds 5 baths3,225 sq. ft.3578 E Amenecer Ln #87, Washington, UT 84780
MLS# 2131387Listed by: COLE WEST REAL ESTATE, LLC - New
 $459,900Active4 beds 3 baths1,825 sq. ft.
$459,900Active4 beds 3 baths1,825 sq. ft.834 N Pleasant Ln, Washington, UT 84780
MLS# 2131413Listed by: RED ROCK REAL ESTATE LLC - New
 $996,495Active5 beds 5 baths3,225 sq. ft.
$996,495Active5 beds 5 baths3,225 sq. ft.3578 E Amenecer Ln #87, Washington, UT 84780
MLS# 25-267759Listed by: COLE WEST REAL ESTATE, LLC - New
 $519,000Active3 beds 2 baths1,803 sq. ft.
$519,000Active3 beds 2 baths1,803 sq. ft.Lot 54 Haystack Ln, Washington, UT 84780
MLS# 26-268101Listed by: COBALT REALTY LLC - New
 $699,000Active5 beds 3 baths2,767 sq. ft.
$699,000Active5 beds 3 baths2,767 sq. ft.Lot 30 Old Stone Cove, Washington, UT 84780
MLS# 26-268104Listed by: COBALT REALTY LLC - New
 $459,900Active4 beds 3 baths1,825 sq. ft.
$459,900Active4 beds 3 baths1,825 sq. ft.834 N Pleasant Valley Ln, Washington, UT 84780
MLS# 26-268106Listed by: RED ROCK REAL ESTATE - New
 $416,888Active3 beds 3 baths1,843 sq. ft.
$416,888Active3 beds 3 baths1,843 sq. ft.3998 E Razor Dr #125, Washington, UT 84780
MLS# 26-268097Listed by: COLE WEST REAL ESTATE, LLC
