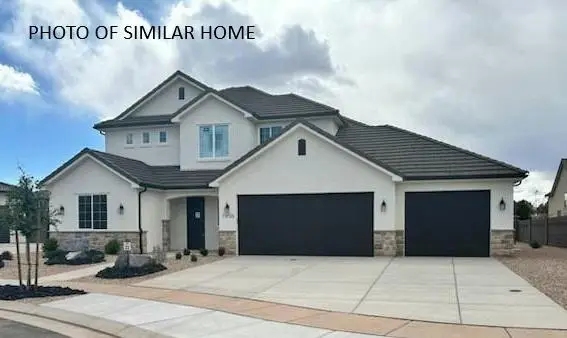503 S Stewart Creek Cv, Washington, UT 84780
Local realty services provided by:ERA Brokers Consolidated
503 S Stewart Creek Cv,Washington, UT 84780
$400,000
- 4 Beds
- 3 Baths
- 1,758 sq. ft.
- Single family
- Active
Listed by: m. cade hoff
Office: one rate real estate,llc
MLS#:2097255
Source:SL
Price summary
- Price:$400,000
- Price per sq. ft.:$227.53
- Monthly HOA dues:$65
About this home
Welcome to your dream home in the desirable Red Trails community of Washington, Utah! This inviting townhome offers the perfect blend of comfort, convenience, and recreation-ideal for families, adventurers, or anyone seeking the best of Southern Utah living. Boasting four bedrooms and two and a half bathrooms, this residence provides generously sized rooms perfect for family, guests, or a dedicated home office. The master suite is complete with a private shower and walk-in closet, offering a tranquil retreat at the end of the day. Enjoy a modern, open-concept kitchen and living area flooded with natural light, designed to accommodate both intimate evenings and lively gatherings. A spacious two-car garage allows for secure parking and additional storage, making daily life simple and effortless. Energy efficiency is a highlight, with Dixie Power delivering affordable utility costs year-round. Step outside to discover direct access to the scenic Virgin River Walkway, where a picturesque stroll leads you to Sullivan Park. This beautiful city park features expansive green spaces, picnic areas, playgrounds, and dedicated pickleball courts, perfect for recreation and socializing just a short walk from your front door. Red Trails is a thoughtfully planned, vibrant community surrounded by natural beauty and modern conveniences. With walking trails, parks, and major roadways close by, you'll find shopping, dining, schools, and outdoor adventures only minutes away. Don't miss this opportunity to own a stunning townhome in one of Washington's most sought-after neighborhoods. Experience the Red Trails lifestyle-schedule your private tour today!
Contact an agent
Home facts
- Year built:2022
- Listing ID #:2097255
- Added:193 day(s) ago
- Updated:January 18, 2026 at 12:02 PM
Rooms and interior
- Bedrooms:4
- Total bathrooms:3
- Full bathrooms:2
- Half bathrooms:1
- Living area:1,758 sq. ft.
Heating and cooling
- Cooling:Central Air, Heat Pump
- Heating:Electric, Forced Air, Heat Pump
Structure and exterior
- Roof:Tile
- Year built:2022
- Building area:1,758 sq. ft.
- Lot area:0.03 Acres
Schools
- High school:Pine View
- Middle school:Pine View Middle
- Elementary school:Horizon
Utilities
- Water:Water Connected
- Sewer:Sewer Connected, Sewer: Connected
Finances and disclosures
- Price:$400,000
- Price per sq. ft.:$227.53
- Tax amount:$1,508
New listings near 503 S Stewart Creek Cv
- New
 $239,000Active2 beds 1 baths780 sq. ft.
$239,000Active2 beds 1 baths780 sq. ft.1160 E Telegraph St #220, Washington, UT 84780
MLS# 26-268113Listed by: REALTY ABSOLUTE - New
 $416,888Active3 beds 3 baths1,843 sq. ft.
$416,888Active3 beds 3 baths1,843 sq. ft.3998 N Razor Dr #125, Washington, UT 84780
MLS# 2131371Listed by: COLE WEST REAL ESTATE, LLC - New
 $458,888Active3 beds 2 baths1,564 sq. ft.
$458,888Active3 beds 2 baths1,564 sq. ft.4022 E Fossil Way #83, Washington, UT 84780
MLS# 2131374Listed by: COLE WEST REAL ESTATE, LLC - New
 $996,495Active5 beds 5 baths3,225 sq. ft.
$996,495Active5 beds 5 baths3,225 sq. ft.3578 E Amenecer Ln #87, Washington, UT 84780
MLS# 2131387Listed by: COLE WEST REAL ESTATE, LLC - New
 $459,900Active4 beds 3 baths1,825 sq. ft.
$459,900Active4 beds 3 baths1,825 sq. ft.834 N Pleasant Ln, Washington, UT 84780
MLS# 2131413Listed by: RED ROCK REAL ESTATE LLC - New
 $996,495Active5 beds 5 baths3,225 sq. ft.
$996,495Active5 beds 5 baths3,225 sq. ft.3578 E Amenecer Ln #87, Washington, UT 84780
MLS# 25-267759Listed by: COLE WEST REAL ESTATE, LLC - New
 $519,000Active3 beds 2 baths1,803 sq. ft.
$519,000Active3 beds 2 baths1,803 sq. ft.Lot 54 Haystack Ln, Washington, UT 84780
MLS# 26-268101Listed by: COBALT REALTY LLC - New
 $699,000Active5 beds 3 baths2,767 sq. ft.
$699,000Active5 beds 3 baths2,767 sq. ft.Lot 30 Old Stone Cove, Washington, UT 84780
MLS# 26-268104Listed by: COBALT REALTY LLC - New
 $459,900Active4 beds 3 baths1,825 sq. ft.
$459,900Active4 beds 3 baths1,825 sq. ft.834 N Pleasant Valley Ln, Washington, UT 84780
MLS# 26-268106Listed by: RED ROCK REAL ESTATE - New
 $416,888Active3 beds 3 baths1,843 sq. ft.
$416,888Active3 beds 3 baths1,843 sq. ft.3998 E Razor Dr #125, Washington, UT 84780
MLS# 26-268097Listed by: COLE WEST REAL ESTATE, LLC
