795 N Sage Dr, Washington, UT 84780
Local realty services provided by:ERA Realty Center
795 N Sage Dr,Washington, UT 84780
$550,000
- 3 Beds
- 2 Baths
- 1,684 sq. ft.
- Single family
- Pending
Listed by: jared r gish
Office: re/max associates
MLS#:2109731
Source:SL
Price summary
- Price:$550,000
- Price per sq. ft.:$326.6
- Monthly HOA dues:$30
About this home
Perched high on an elevated lot with sweeping, unobstructed views, this home was designed to make every day feel like a getaway. From the moment you arrive, the curb appeal and thoughtfully landscaped, low-maintenance yard set the tone for easy living. Inside, soaring ceilings, eight-foot doors, and walls of picture windows flood the open concept floor plan with natural light, creating a bright and inviting atmosphere. The kitchen is a showpiece with custom painted cabinetry, an oversized pantry, and striking granite counters that flow seamlessly into the matching backsplash. Gather with friends and family in the spacious living areas, then step outside to a generous covered patio with drop-down privacy shades-perfect for sunset dinners or quiet mornings overlooking the valley. The three-car garage provides abundant parking and storage for all your desert toys. Built with premium energy-efficient features, this home offers comfort and cost savings year-round. Tucked within a beautiful community with a low HOA, you'll enjoy easy access to nearby parks, shopping, dining, and endless outdoor adventures in Snow Canyon, Sand Hollow, and world-famous Zion National Park. Buyer/buyer agent to verify all information.
Contact an agent
Home facts
- Year built:2018
- Listing ID #:2109731
- Added:133 day(s) ago
- Updated:October 19, 2025 at 07:48 AM
Rooms and interior
- Bedrooms:3
- Total bathrooms:2
- Full bathrooms:2
- Living area:1,684 sq. ft.
Heating and cooling
- Cooling:Central Air
- Heating:Gas: Central
Structure and exterior
- Roof:Tile
- Year built:2018
- Building area:1,684 sq. ft.
- Lot area:0.18 Acres
Schools
- High school:Pine View
- Middle school:Pine View Middle
- Elementary school:Coral Canyon
Utilities
- Water:Culinary, Water Connected
- Sewer:Sewer Connected, Sewer: Connected
Finances and disclosures
- Price:$550,000
- Price per sq. ft.:$326.6
- Tax amount:$1,948
New listings near 795 N Sage Dr
- New
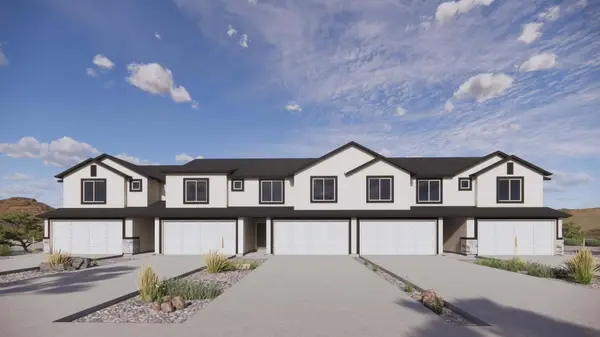 $379,990Active4 beds 3 baths1,607 sq. ft.
$379,990Active4 beds 3 baths1,607 sq. ft.2175 S Wolverine Way #2451, Washington, UT 84780
MLS# 26-268040Listed by: D.R. HORTON, INC - New
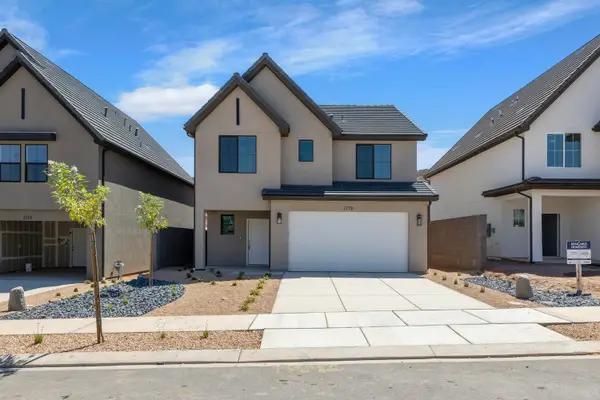 $489,990Active4 beds 3 baths2,084 sq. ft.
$489,990Active4 beds 3 baths2,084 sq. ft.1531 S Fins Rd #4114, Washington, UT 84780
MLS# 26-268062Listed by: D.R. HORTON, INC - New
 $374,990Active3 beds 3 baths1,552 sq. ft.
$374,990Active3 beds 3 baths1,552 sq. ft.2173 S Wolverine Way #2450, Washington, UT 84780
MLS# 26-268076Listed by: D.R. HORTON, INC - New
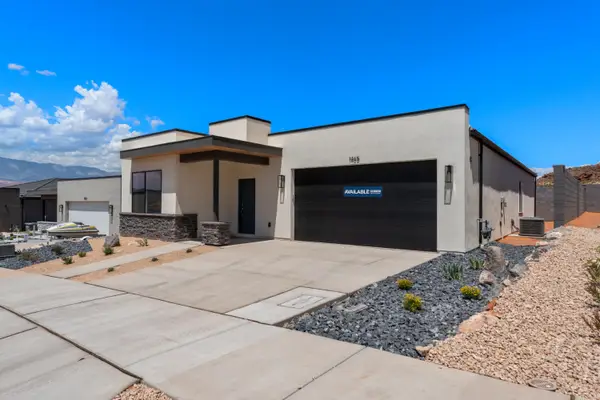 $459,990Active3 beds 3 baths1,634 sq. ft.
$459,990Active3 beds 3 baths1,634 sq. ft.1919 S Queens Garden Dr #4258, Washington, UT 84780
MLS# 26-268078Listed by: D.R. HORTON, INC - New
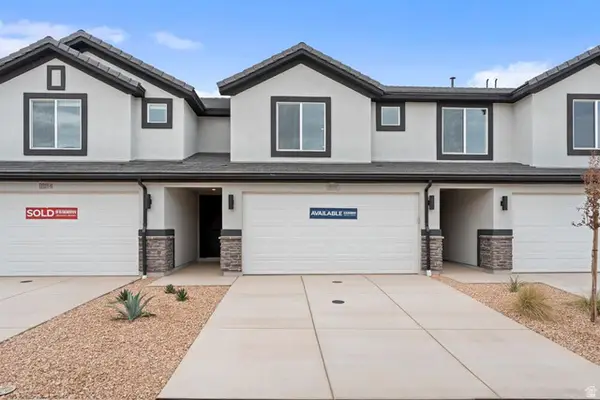 $374,990Active3 beds 3 baths1,552 sq. ft.
$374,990Active3 beds 3 baths1,552 sq. ft.2173 S Wolverine Way #2450, Washington, UT 84780
MLS# 2131275Listed by: D.R. HORTON, INC - New
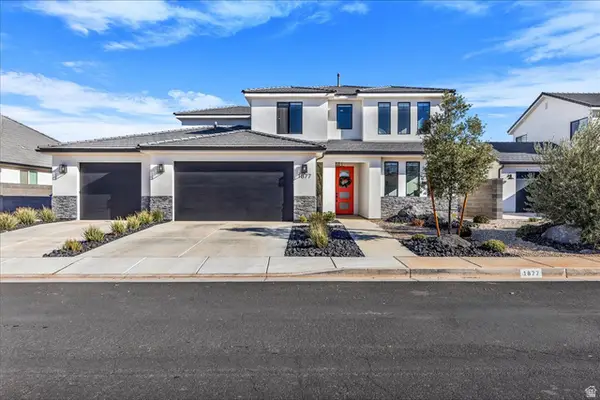 $869,000Active7 beds 4 baths3,560 sq. ft.
$869,000Active7 beds 4 baths3,560 sq. ft.1877 S Heritage Fields Dr, Washington, UT 84780
MLS# 2131278Listed by: ELEMENT REAL ESTATE BROKERS LLC - New
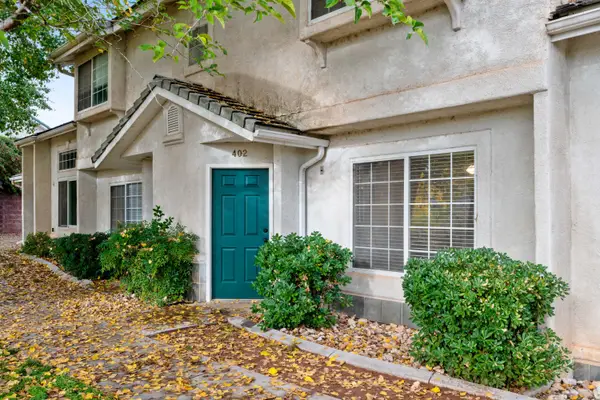 $279,900Active3 beds 3 baths1,210 sq. ft.
$279,900Active3 beds 3 baths1,210 sq. ft.684 W Buena Vista #402, Washington, UT 84780
MLS# 114398Listed by: RE/MAX ASSOCIATES SO UTAH - New
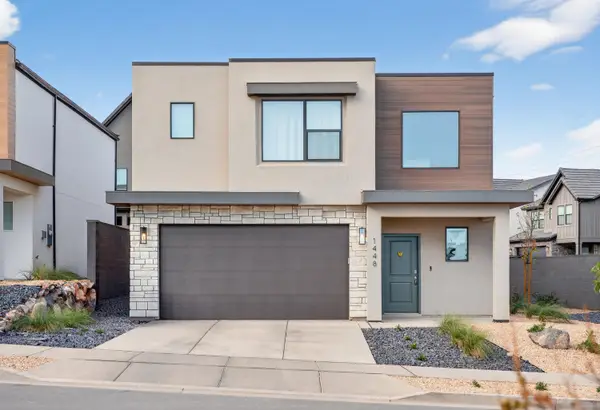 $519,900Active4 beds 3 baths2,228 sq. ft.
$519,900Active4 beds 3 baths2,228 sq. ft.1448 S Staircase Way, Washington, UT 84780
MLS# 25-267755Listed by: RED ROCK REAL ESTATE - New
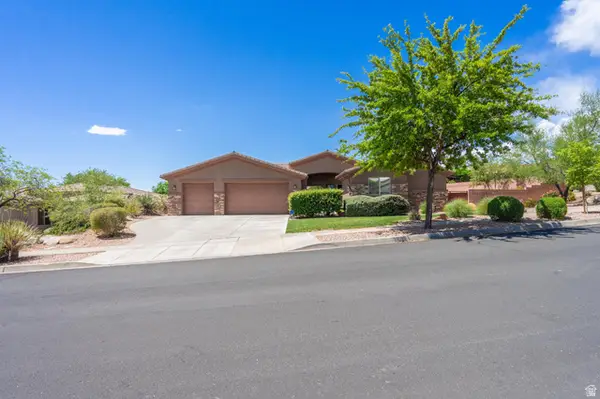 $879,900Active3 beds 4 baths2,869 sq. ft.
$879,900Active3 beds 4 baths2,869 sq. ft.2187 N Territory Canyon Dr, Washington, UT 84780
MLS# 2131192Listed by: REALTYPATH LLC (FIDELITY ST GEORGE) - New
 $549,900Active3 beds 2 baths1,623 sq. ft.
$549,900Active3 beds 2 baths1,623 sq. ft.925 E 3900 S, Washington, UT 84780
MLS# 2131156Listed by: ENGEL & VOLKERS ST GEORGE
