1402 Shepherd Dr, Wellington, UT 84542
Local realty services provided by:ERA Brokers Consolidated
1402 Shepherd Dr,Wellington, UT 84542
$675,000
- 4 Beds
- 3 Baths
- 5,200 sq. ft.
- Single family
- Active
Listed by: mary bishop, frankie sacco
Office: etzel realty, llc.
MLS#:2116021
Source:SL
Price summary
- Price:$675,000
- Price per sq. ft.:$129.81
About this home
Spacious & Stunning Brick Home on a Corner Lot with Endless Possibilities! From the exterior to the interior, this impressive brick home offers over 5,200 sq ft of living space, featuring 4 bedrooms and 3 bathrooms. The timeless brick exterior and brick driveway add classic curb appeal and durability, while the corner lot location provides extra space, privacy, and beautiful street presence. Step inside to an open layout filled with natural light and skylights, creating a warm, inviting atmosphere. A gorgeous natural gas fireplace adds the perfect touch of comfort and charm to the main living area. The walkout basement, already 15% finished, offers plenty of potential-expand into a second kitchen, a large family room, game room, or even a guest suite. The basement has been plumbed for an additional bathroom. The possibilities are endless! Outside, enjoy sweeping views of the surrounding mountains and valley floor, multiple decks and patios, and a gazebo plumbed for a hot tub-perfect for entertaining or relaxing under the stars. This home combines elegance, comfort, and stunning views in one incredible property.
Contact an agent
Home facts
- Year built:1995
- Listing ID #:2116021
- Added:141 day(s) ago
- Updated:February 26, 2026 at 12:09 PM
Rooms and interior
- Bedrooms:4
- Total bathrooms:3
- Full bathrooms:3
- Living area:5,200 sq. ft.
Heating and cooling
- Cooling:Central Air
- Heating:Forced Air, Gas: Central, Gas: Stove, Wall Furnace
Structure and exterior
- Roof:Asphalt, Pitched
- Year built:1995
- Building area:5,200 sq. ft.
- Lot area:0.93 Acres
Schools
- High school:Carbon
- Middle school:Mont Harmon
- Elementary school:Wellington
Utilities
- Water:Culinary, Secondary, Water Connected
- Sewer:Sewer Connected, Sewer: Connected
Finances and disclosures
- Price:$675,000
- Price per sq. ft.:$129.81
- Tax amount:$4,725
New listings near 1402 Shepherd Dr
- New
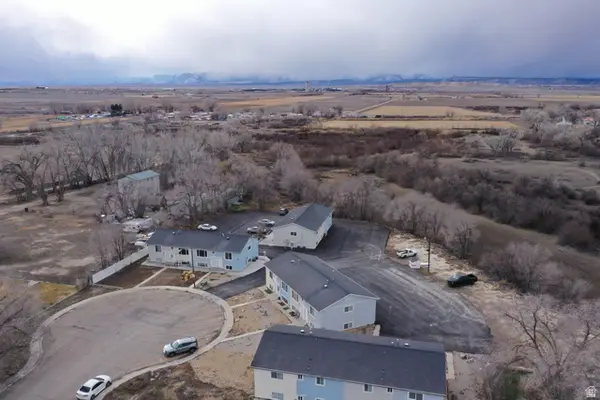 $2,200,000Active24 beds 8 baths8,704 sq. ft.
$2,200,000Active24 beds 8 baths8,704 sq. ft.102 W 250 S, Wellington, UT 84542
MLS# 2137753Listed by: RE/MAX BRIDGE REALTY - New
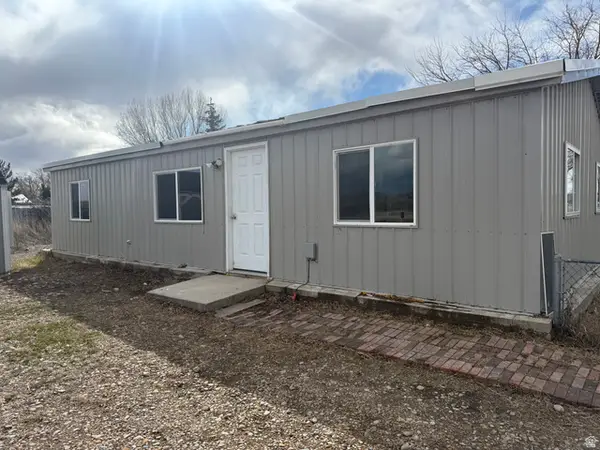 $219,000Active3 beds 2 baths1,040 sq. ft.
$219,000Active3 beds 2 baths1,040 sq. ft.446 W 500 S #24, Wellington, UT 84542
MLS# 2138492Listed by: ETZEL REALTY, LLC  $76,000Pending3 beds 2 baths1,300 sq. ft.
$76,000Pending3 beds 2 baths1,300 sq. ft.485 S 100 E #40, Wellington, UT 84542
MLS# 2134249Listed by: RE/MAX BRIDGE REALTY $45,000Active0.19 Acres
$45,000Active0.19 Acres230 Maple St #27, Wellington, UT 84542
MLS# 2132647Listed by: QUICK REALTY, LLC $210,000Active3 beds 2 baths1,456 sq. ft.
$210,000Active3 beds 2 baths1,456 sq. ft.797 E Maple, Wellington, UT 84542
MLS# 2130155Listed by: REAL ESTATE TITANS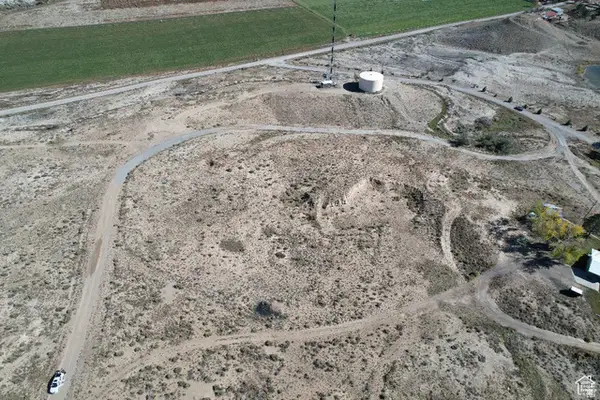 $135,000Active8.1 Acres
$135,000Active8.1 Acres100 W Cemerty Rd, Wellington, UT 84542
MLS# 2128234Listed by: QUICK REALTY, LLC $374,000Active4 beds 2 baths2,988 sq. ft.
$374,000Active4 beds 2 baths2,988 sq. ft.418 S 100 E, Wellington, UT 84542
MLS# 2124284Listed by: RE/MAX BRIDGE REALTY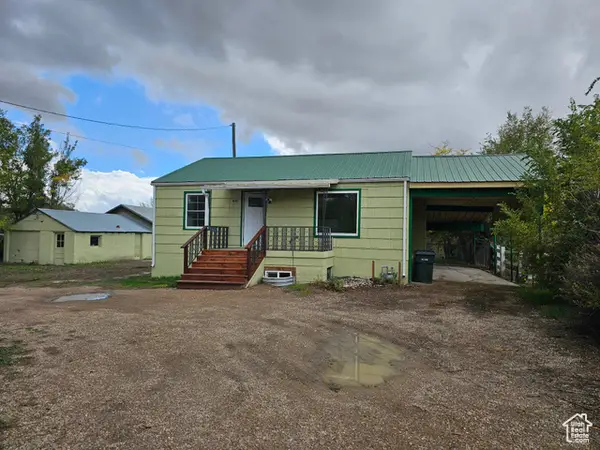 $286,000Active4 beds 3 baths1,864 sq. ft.
$286,000Active4 beds 3 baths1,864 sq. ft.496 E Main St, Wellington, UT 84542
MLS# 2117479Listed by: QUICK REALTY, LLC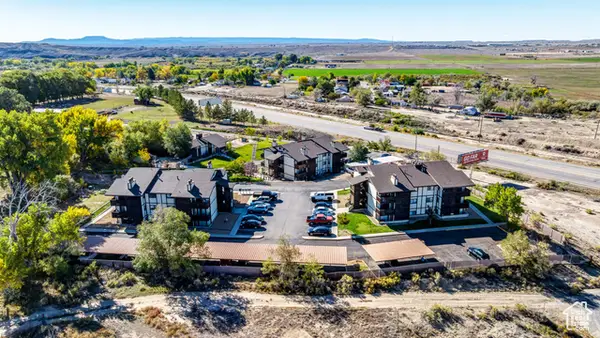 $4,550,000Active75 beds 38 baths30,000 sq. ft.
$4,550,000Active75 beds 38 baths30,000 sq. ft.800 W Highway Dr, Wellington, UT 84542
MLS# 2117038Listed by: REALTYPATH LLC (HOME AND FAMILY)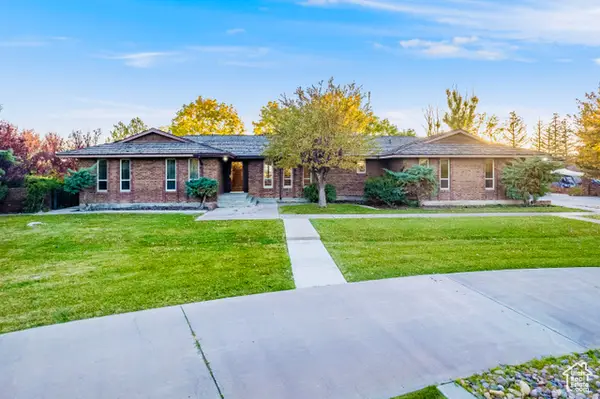 $550,000Active5 beds 4 baths3,789 sq. ft.
$550,000Active5 beds 4 baths3,789 sq. ft.2267 Sego Lily Dr, Wellington, UT 84542
MLS# 2117001Listed by: REAL ESTATE TITANS

