631 West Main St W, Wellington, UT 84542
Local realty services provided by:ERA Realty Center
631 West Main St W,Wellington, UT 84542
$385,000
- 5 Beds
- 3 Baths
- 2,898 sq. ft.
- Single family
- Active
Listed by:karen martino-basso
Office:sun somewhere real estate station llc.
MLS#:2097518
Source:SL
Price summary
- Price:$385,000
- Price per sq. ft.:$132.85
About this home
Great Views, close to all amenities. This beautifully updated and spacious home offers a perfect blend of comfort and functionality. Inside, you'll find large rooms that enhance the home's open and inviting atmosphere. A convenient side home entry leads into the mudroom and laundry room, adding to the home's practicality. The great kitchen area has ample storage, including a walk-in pantry, and walk-out patio. The main level features three generously sized bedrooms, accompanied by a full bathroom. The master bedroom includes a private .75 bathroom for added convenience. The basement offers two additional bedrooms, a separate .75 bathroom, and a nice family room, complete with a sliding glass door walkout basement, to the backyard, providing easy access to outdoor space. Sitting on .48 acres, this property boasts a spacious yard with plenty of parking, making it ideal.
Contact an agent
Home facts
- Year built:1977
- Listing ID #:2097518
- Added:80 day(s) ago
- Updated:September 28, 2025 at 10:58 AM
Rooms and interior
- Bedrooms:5
- Total bathrooms:3
- Full bathrooms:1
- Living area:2,898 sq. ft.
Heating and cooling
- Cooling:Central Air, Evaporative Cooling
- Heating:Gas: Central
Structure and exterior
- Roof:Asphalt
- Year built:1977
- Building area:2,898 sq. ft.
- Lot area:0.48 Acres
Schools
- High school:Carbon
- Middle school:Mont Harmon
- Elementary school:Wellington
Utilities
- Water:Culinary, Water Connected
- Sewer:Sewer Connected, Sewer: Connected, Sewer: Public
Finances and disclosures
- Price:$385,000
- Price per sq. ft.:$132.85
- Tax amount:$1,754
New listings near 631 West Main St W
- New
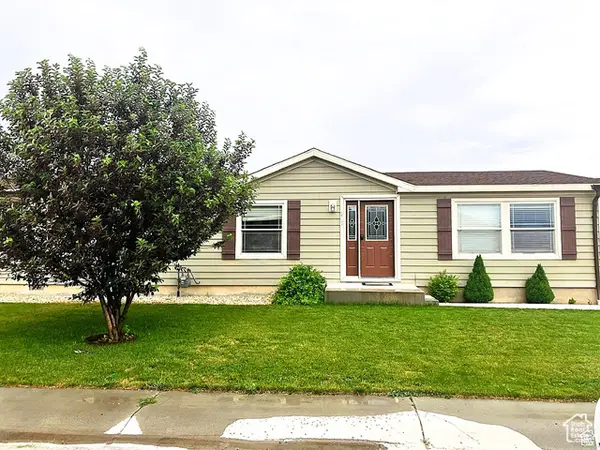 $285,000Active3 beds 2 baths1,530 sq. ft.
$285,000Active3 beds 2 baths1,530 sq. ft.275 S Maple St, Wellington, UT 84542
MLS# 2112676Listed by: RE/MAX BRIDGE REALTY  $52,000Active2 beds 2 baths800 sq. ft.
$52,000Active2 beds 2 baths800 sq. ft.485 S 100 E #10, Wellington, UT 84542
MLS# 2111967Listed by: RE/MAX BRIDGE REALTY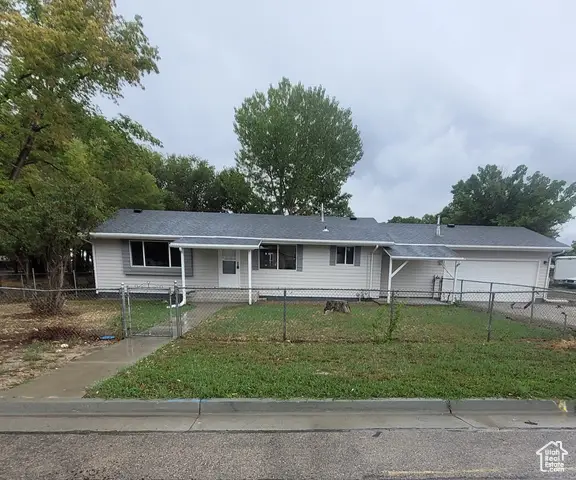 $365,000Active3 beds 2 baths1,320 sq. ft.
$365,000Active3 beds 2 baths1,320 sq. ft.55 N 200 E, Wellington, UT 84542
MLS# 2111511Listed by: FATHOM REALTY (OREM)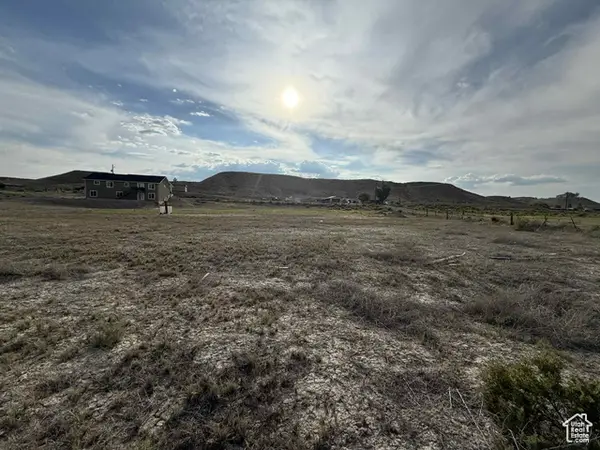 $65,000Active1.52 Acres
$65,000Active1.52 Acres2773 S Old Wellington Rd #1, Wellington, UT 84542
MLS# 2109213Listed by: RE/MAX BRIDGE REALTY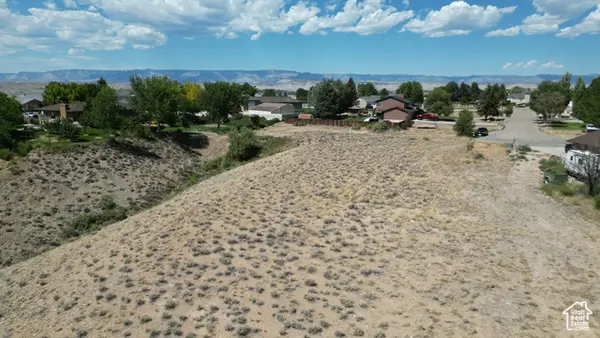 $80,000Active1.15 Acres
$80,000Active1.15 Acres1403 Cactus Cir #32, Wellington, UT 84542
MLS# 2107831Listed by: RE/MAX BRIDGE REALTY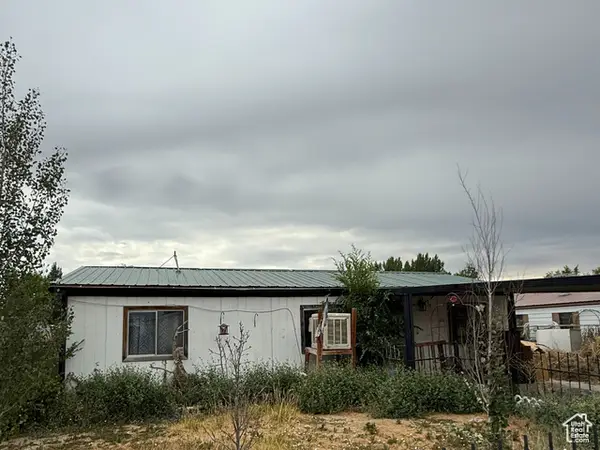 $124,500Active3 beds 2 baths960 sq. ft.
$124,500Active3 beds 2 baths960 sq. ft.400 S 480 W #14, Wellington, UT 84542
MLS# 2106807Listed by: RE/MAX BRIDGE REALTY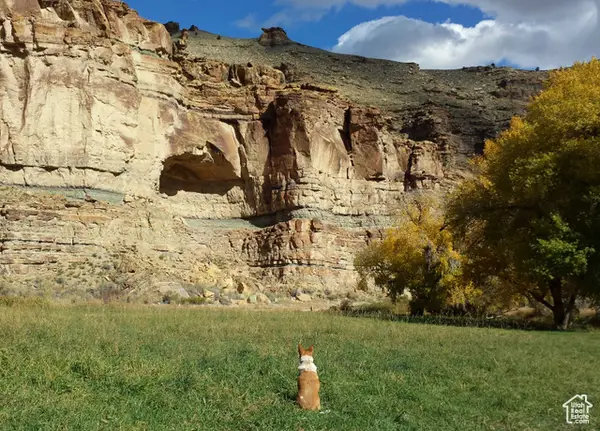 Listed by ERA$2,750,000Active160 Acres
Listed by ERA$2,750,000Active160 Acres0 Nine Mile Canyon Rd, Wellington, UT 84542
MLS# 2106289Listed by: ERA BROKERS CONSOLIDATED (UTAH COUNTY) $995,000Active-- beds -- baths
$995,000Active-- beds -- baths3367 E 4750 S, Wellington, UT 84542
MLS# 2103123Listed by: RE/MAX BRIDGE REALTY $995,000Active4 beds 3 baths3,707 sq. ft.
$995,000Active4 beds 3 baths3,707 sq. ft.3367 E 4750 S, Wellington, UT 84542
MLS# 2103124Listed by: RE/MAX BRIDGE REALTY
