550 N 200 E, Wellsville, UT 84339
Local realty services provided by:ERA Brokers Consolidated
550 N 200 E,Wellsville, UT 84339
$949,000
- 5 Beds
- 4 Baths
- 4,412 sq. ft.
- Single family
- Active
Listed by: joshua thorpe, shane l. thorpe
Office: fusion realty group llc.
MLS#:2120796
Source:SL
Price summary
- Price:$949,000
- Price per sq. ft.:$215.1
About this home
Updates throughout-effective age 2023. On a 1-acre, horse-zoned lot backing open space, this residence blends rural privacy with refined living and easy Northern Utah access. Enter into light-filled gathering spaces that create multiple indoor gathering zones: an oversized main great room with a vaulted ceiling and a versatile loft overlooking the room (ideal office/play/lounge/reading), plus a chef-friendly kitchen with island at the center of the action. The great room opens to a large deck for seamless indoor/outdoor entertaining, while the wide open yard is perfect for BBQs and lawn games. The walkout, full-daylight lower level adds a second great room and workout zone-more flexible space for movie nights, game days, or guests. Retreat to the main-floor primary with private deck and enclosed hot tub, large walk-in closet, and bath. Parking & storage: deep 3-car garage + covered parking. Need flexibility? A finished ADU (attached apartment) over the garage (2023) adds kitchen, living, bed, bath & storage-ideal for guests, multi-gen, or potential rental (verify). A large outbuilding can be prepped for stables/tack and also covers RV/boat/toy parking; the shop has independent HVAC & 240V for serious projects. Big-ticket improvements: new roof & sheathing with heat cables and warranty (2023), new windows, LP siding with insulated wrap & exterior paint (2024), brand-new radiant heating system/boiler/water heater (2024), new flooring & extensive interior paint. Fully grown fruit trees and a large area for a garden. Insulated Workshop, Boat/RV storage, and animal rights(Including Horses/Equestrian home) Access/Commute: ~15 min to Logan & major shopping, ~30 min to Weber County, ~45 min to Davis County/Hill AFB. Certified Pre-Owned: full inspection available + Home Warranty. Buyer to verify all info including use/zoning/ADU.
Contact an agent
Home facts
- Year built:1999
- Listing ID #:2120796
- Added:103 day(s) ago
- Updated:February 13, 2026 at 12:05 PM
Rooms and interior
- Bedrooms:5
- Total bathrooms:4
- Full bathrooms:3
- Half bathrooms:1
- Living area:4,412 sq. ft.
Heating and cooling
- Cooling:Central Air
- Heating:Gas: Radiant
Structure and exterior
- Roof:Asphalt
- Year built:1999
- Building area:4,412 sq. ft.
- Lot area:1.01 Acres
Schools
- High school:Mountain Crest
- Middle school:South Cache
- Elementary school:Wellsville
Utilities
- Water:Irrigation, Water Connected
- Sewer:Sewer Connected, Sewer: Connected, Sewer: Public
Finances and disclosures
- Price:$949,000
- Price per sq. ft.:$215.1
- Tax amount:$2,817
New listings near 550 N 200 E
- New
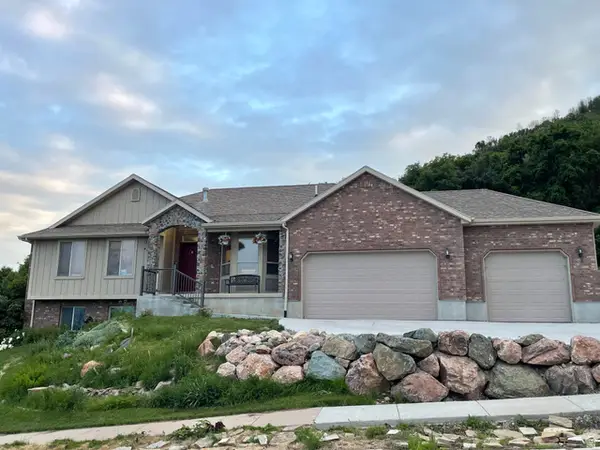 $965,000Active6 beds 3 baths3,879 sq. ft.
$965,000Active6 beds 3 baths3,879 sq. ft.414 Juniper Ct, Wellsville, UT 84339
MLS# 2136454Listed by: INTERMOUNTAIN PROPERTIES - Open Tue, 10am to 1pmNew
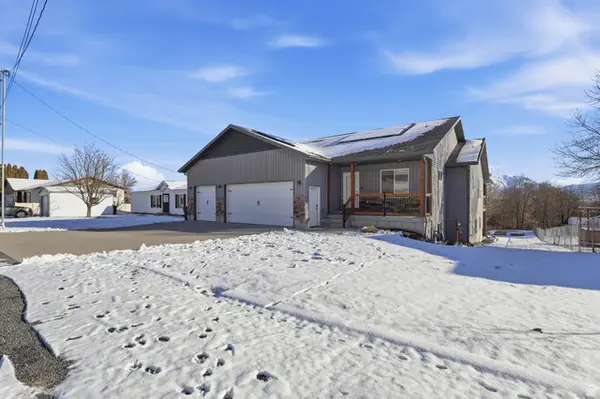 $699,000Active5 beds 3 baths3,251 sq. ft.
$699,000Active5 beds 3 baths3,251 sq. ft.74 N 200 W, Wellsville, UT 84339
MLS# 2136160Listed by: KW UNITE KELLER WILLIAMS LLC - Open Sat, 10am to 12pmNew
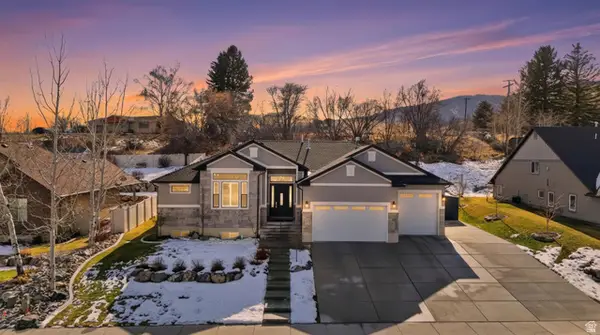 $779,900Active5 beds 3 baths3,675 sq. ft.
$779,900Active5 beds 3 baths3,675 sq. ft.118 W 1270 S, Wellsville, UT 84339
MLS# 2135959Listed by: EQUITY REAL ESTATE (BEAR RIVER)  $355,000Active3 beds 2 baths1,093 sq. ft.
$355,000Active3 beds 2 baths1,093 sq. ft.61 W Main St, Wellsville, UT 84339
MLS# 2133285Listed by: KW UNITE KELLER WILLIAMS LLC $435,000Pending4 beds 3 baths2,136 sq. ft.
$435,000Pending4 beds 3 baths2,136 sq. ft.121 N 100 W, Wellsville, UT 84339
MLS# 2129048Listed by: HOMEBASED REALTORS $565,000Pending6 beds 3 baths2,746 sq. ft.
$565,000Pending6 beds 3 baths2,746 sq. ft.45 E 200 S, Wellsville, UT 84339
MLS# 2128129Listed by: REEVE REAL ESTATE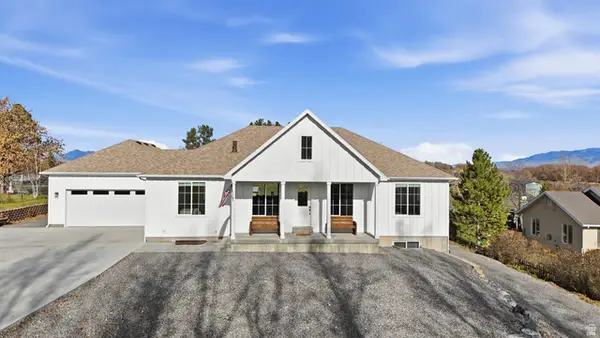 $749,599Active5 beds 4 baths3,729 sq. ft.
$749,599Active5 beds 4 baths3,729 sq. ft.570 N 200 E, Wellsville, UT 84339
MLS# 2125279Listed by: KW UNITE KELLER WILLIAMS LLC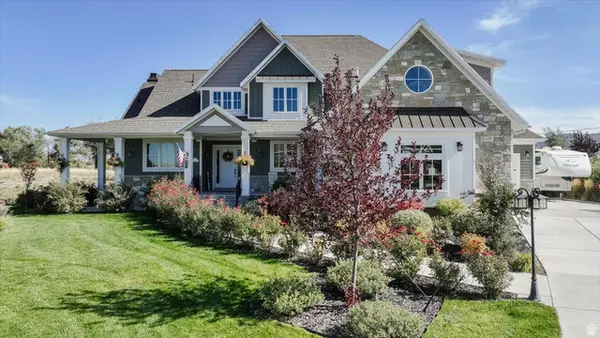 $1,375,000Pending3 beds 3 baths6,400 sq. ft.
$1,375,000Pending3 beds 3 baths6,400 sq. ft.24 W 1550 S, Wellsville, UT 84339
MLS# 2124555Listed by: CORNERSTONE REAL ESTATE PROFESSIONALS, LLC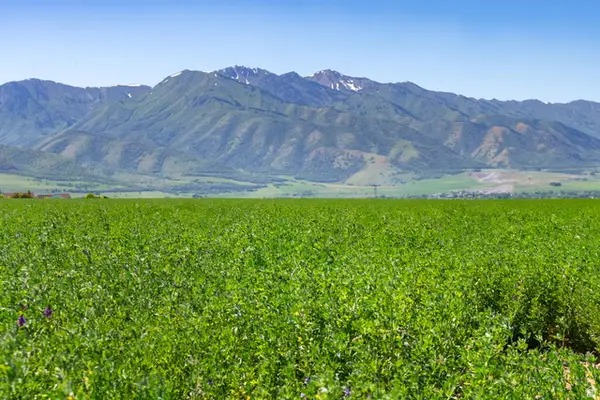 $650,000Active6 Acres
$650,000Active6 Acres2710 W 6400 S #1, Wellsville, UT 84339
MLS# 2122308Listed by: ENGEL & VOLKERS LOGAN, LLC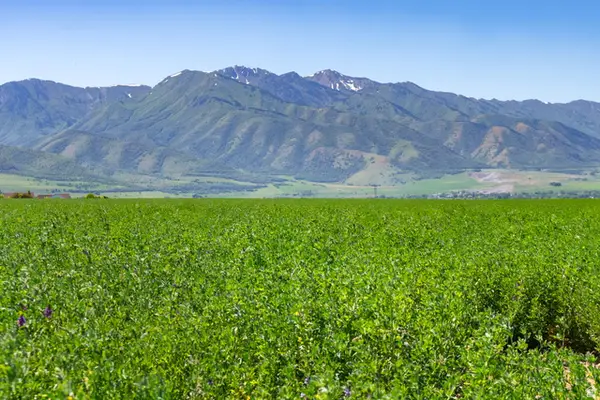 $500,000Active4 Acres
$500,000Active4 Acres2650 W 6400 S #3, Wellsville, UT 84339
MLS# 2122310Listed by: ENGEL & VOLKERS LOGAN, LLC

