1677 S Haven Pkwy, West Haven, UT 84401
Local realty services provided by:ERA Brokers Consolidated
1677 S Haven Pkwy,West Haven, UT 84401
$514,900
- 4 Beds
- 3 Baths
- 2,922 sq. ft.
- Single family
- Pending
Listed by: marino martinez, athena fox
Office: elevation re llc.
MLS#:2112712
Source:SL
Price summary
- Price:$514,900
- Price per sq. ft.:$176.21
- Monthly HOA dues:$24
About this home
Better than new and move-in ready! Built in 2022, this stunning 4-bedroom, 2.5-bath home offers modern style and comfort with plenty of space to grow. The highly sought-after floor plan features a main-level primary suite for convenience and privacy. The open-concept living area is filled with natural light and flows seamlessly into a beautifully designed kitchen complete with stainless steel appliances, a large pantry, and ample storage. Upstairs, you'll find additional spacious bedrooms and baths, while the unfinished basement provides endless possibilities to customize-whether you need a future family room, extra bedrooms, or a home gym. Outside, the fully fenced yard is ready for entertaining, play, or simply relaxing in your own private space. This home combines the perks of new construction with the upgrades already in place-no waiting, no hassle, just move right in!
Contact an agent
Home facts
- Year built:2022
- Listing ID #:2112712
- Added:146 day(s) ago
- Updated:November 15, 2025 at 09:25 AM
Rooms and interior
- Bedrooms:4
- Total bathrooms:3
- Full bathrooms:2
- Half bathrooms:1
- Living area:2,922 sq. ft.
Heating and cooling
- Cooling:Central Air
- Heating:Forced Air, Gas: Central
Structure and exterior
- Roof:Asphalt
- Year built:2022
- Building area:2,922 sq. ft.
- Lot area:0.09 Acres
Schools
- High school:Fremont
- Middle school:Rocky Mt
- Elementary school:Kanesville
Utilities
- Water:Culinary, Secondary, Water Connected
- Sewer:Sewer Connected, Sewer: Connected, Sewer: Public
Finances and disclosures
- Price:$514,900
- Price per sq. ft.:$176.21
- Tax amount:$2,681
New listings near 1677 S Haven Pkwy
- New
 $540,000Active2 beds 3 baths1,690 sq. ft.
$540,000Active2 beds 3 baths1,690 sq. ft.4695 W 4100 S, West Haven, UT 84401
MLS# 2136571Listed by: RE/MAX ASSOCIATES - Open Sun, 11am to 1pmNew
 $565,000Active4 beds 4 baths2,695 sq. ft.
$565,000Active4 beds 4 baths2,695 sq. ft.3511 W 4200 S, West Haven, UT 84401
MLS# 2136529Listed by: REAL BROKER, LLC - New
 $400,000Active3 beds 3 baths1,800 sq. ft.
$400,000Active3 beds 3 baths1,800 sq. ft.2063 W 1550 Ct S #151, West Haven, UT 84401
MLS# 2136266Listed by: REALTYPATH LLC (SUMMIT) 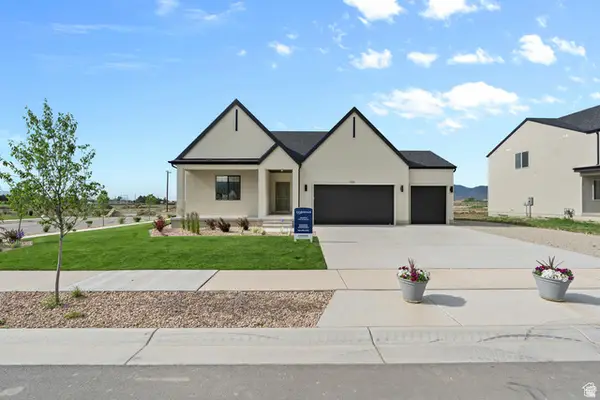 $724,990Pending6 beds 3 baths3,731 sq. ft.
$724,990Pending6 beds 3 baths3,731 sq. ft.4145 W 1575 S #116, West Weber, UT 84401
MLS# 2120808Listed by: D.R. HORTON, INC- New
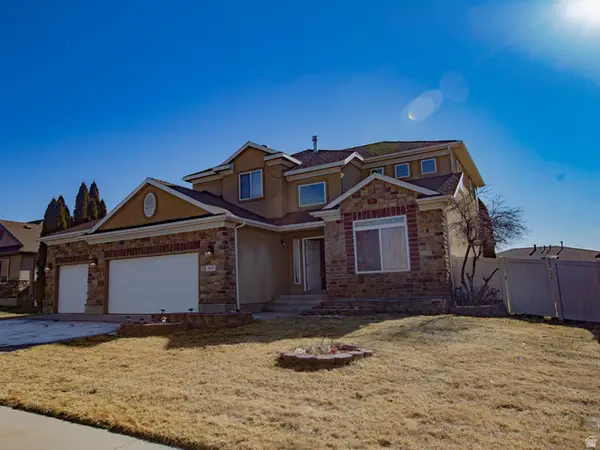 $579,900Active5 beds 4 baths3,639 sq. ft.
$579,900Active5 beds 4 baths3,639 sq. ft.3405 W 4525 S, West Haven, UT 84401
MLS# 2135989Listed by: EQUITY REAL ESTATE (SOLID) - New
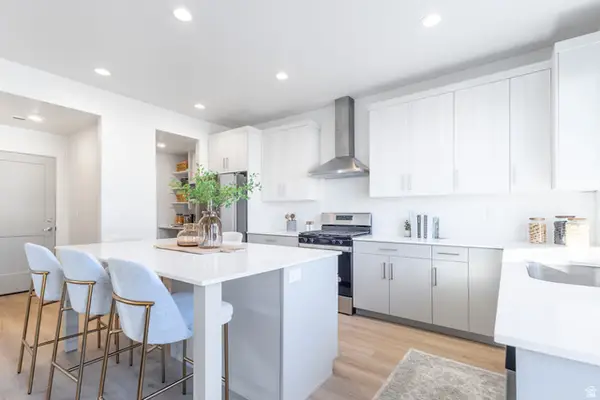 $412,755Active3 beds 3 baths1,677 sq. ft.
$412,755Active3 beds 3 baths1,677 sq. ft.3662 S 4625 W #209, West Haven, UT 84401
MLS# 2135924Listed by: NILSON HOMES - Open Sat, 1 to 3pmNew
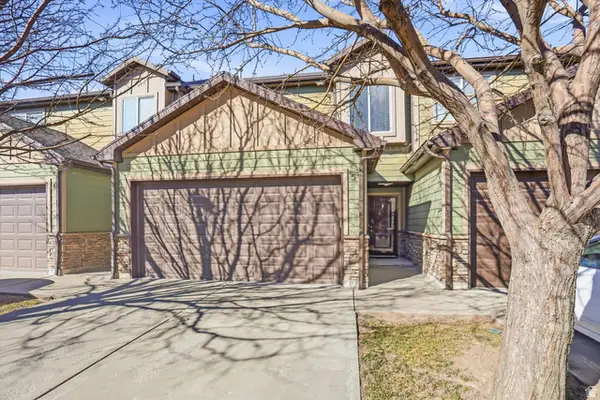 $349,500Active3 beds 3 baths1,310 sq. ft.
$349,500Active3 beds 3 baths1,310 sq. ft.3385 S Brynn Ave #5, West Haven, UT 84401
MLS# 2135908Listed by: EQUITY REAL ESTATE (SELECT) - New
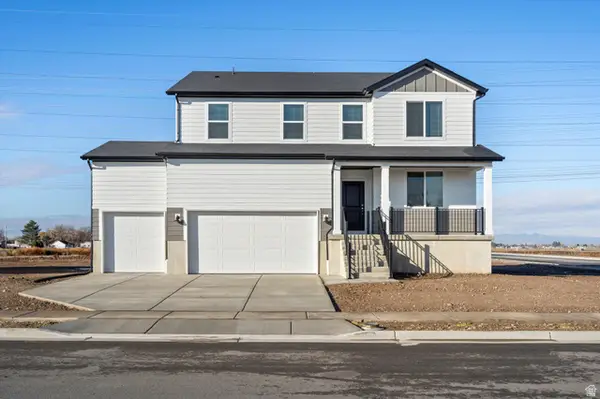 $631,990Active5 beds 3 baths4,133 sq. ft.
$631,990Active5 beds 3 baths4,133 sq. ft.3348 W 3550 S #208, West Haven, UT 84401
MLS# 2135690Listed by: MERITAGE HOMES OF UTAH, INC - New
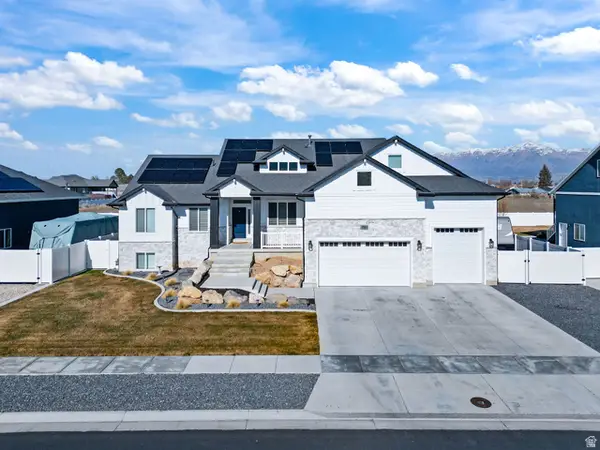 $799,000Active5 beds 3 baths4,213 sq. ft.
$799,000Active5 beds 3 baths4,213 sq. ft.3560 W 2800 S, West Weber, UT 84401
MLS# 2135705Listed by: EQUITY REAL ESTATE - New
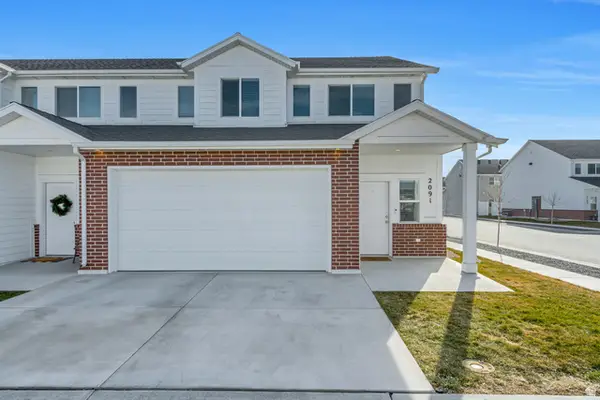 $410,000Active3 beds 3 baths1,800 sq. ft.
$410,000Active3 beds 3 baths1,800 sq. ft.2091 W 1675 S Ct S, West Haven, UT 84401
MLS# 2135502Listed by: ELEVATE SALT LAKE (BOUNTIFUL)

