1953 S 2425 W, West Haven, UT 84401
Local realty services provided by:ERA Realty Center
1953 S 2425 W,West Haven, UT 84401
$628,000
- 4 Beds
- 3 Baths
- 2,529 sq. ft.
- Single family
- Pending
Listed by: c terry clark
Office: ivory homes, ltd
MLS#:2116878
Source:SL
Price summary
- Price:$628,000
- Price per sq. ft.:$248.32
About this home
Come see this gorgeous brand new 2500 Farmhouse, a beautifully designed home that blends modern amenities with classic farmhouse charm. The kitchen is equipped with Graphite Maple cabinets, quartz countertops, stainless steel gas appliances, and a tile backsplash, creating a functional and stylish space perfect for cooking and entertaining. The home features laminate hardwood, tile, and carpet flooring, complemented by can lighting throughout. Additional highlights include a 3-car garage with keypad and garage door, Christmas light outlets, and a tankless water heater for energy-efficient living. Enjoy the architectural details of Craftsman base and casing and the openness provided by a half wall at the stairway. The box window in the kitchen nook fills the space with natural light, while a glass door to the office adds elegance and practicality. The grand owner's bathroom is a luxurious retreat, featuring quartz surrounds and Euro glass doors, paired with satin & brushed nickel hardware for a polished finish. This farmhouse perfectly combines comfort, functionality, and style for modern living. Come check it out today!
Contact an agent
Home facts
- Year built:2025
- Listing ID #:2116878
- Added:69 day(s) ago
- Updated:December 17, 2025 at 11:37 AM
Rooms and interior
- Bedrooms:4
- Total bathrooms:3
- Full bathrooms:2
- Half bathrooms:1
- Living area:2,529 sq. ft.
Heating and cooling
- Cooling:Central Air
- Heating:Forced Air, Gas: Central
Structure and exterior
- Roof:Asphalt
- Year built:2025
- Building area:2,529 sq. ft.
- Lot area:0.23 Acres
Schools
- Elementary school:Kanesville
Utilities
- Water:Culinary, Water Connected
- Sewer:Sewer Connected, Sewer: Connected, Sewer: Public
Finances and disclosures
- Price:$628,000
- Price per sq. ft.:$248.32
- Tax amount:$1
New listings near 1953 S 2425 W
- New
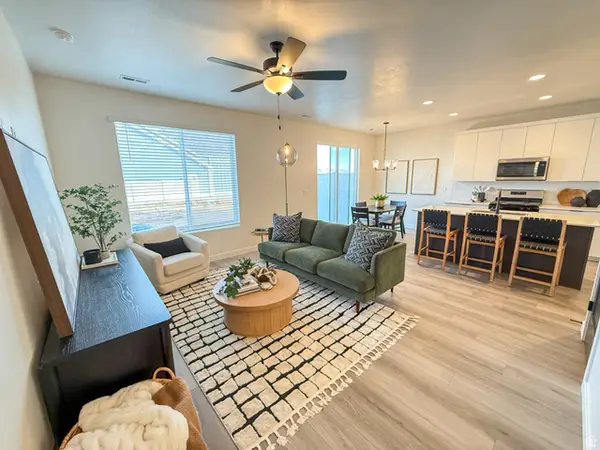 $399,755Active3 beds 3 baths1,701 sq. ft.
$399,755Active3 beds 3 baths1,701 sq. ft.4615 W 3725 S #250, West Haven, UT 84401
MLS# 2127288Listed by: NILSON HOMES - Open Sat, 11am to 2pmNew
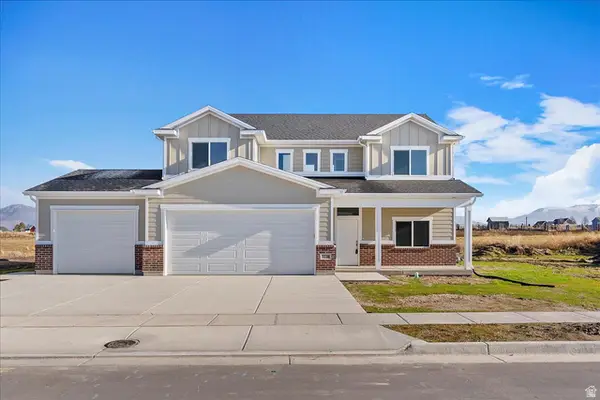 $674,900Active4 beds 3 baths2,384 sq. ft.
$674,900Active4 beds 3 baths2,384 sq. ft.3218 S 4950 W, West Haven, UT 84401
MLS# 2127195Listed by: GOLDEN SPIKE REALTY - Open Sat, 11am to 2pmNew
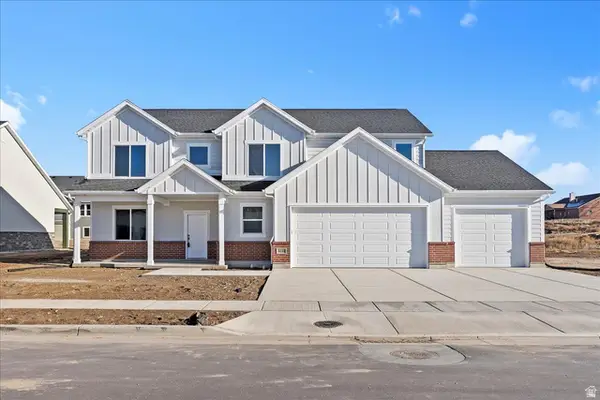 $694,900Active4 beds 3 baths2,662 sq. ft.
$694,900Active4 beds 3 baths2,662 sq. ft.3236 S 4975 W, West Haven, UT 84401
MLS# 2127188Listed by: GOLDEN SPIKE REALTY 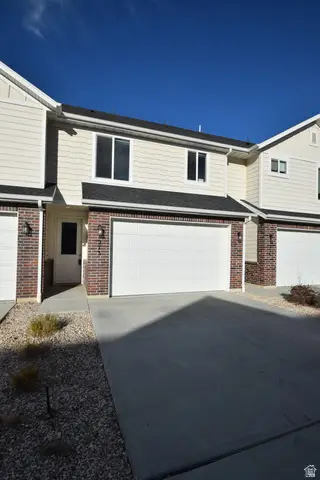 $356,800Pending3 beds 3 baths1,450 sq. ft.
$356,800Pending3 beds 3 baths1,450 sq. ft.2274 W 2710 S #273, West Haven, UT 84401
MLS# 2126886Listed by: RE/MAX ASSOCIATES- New
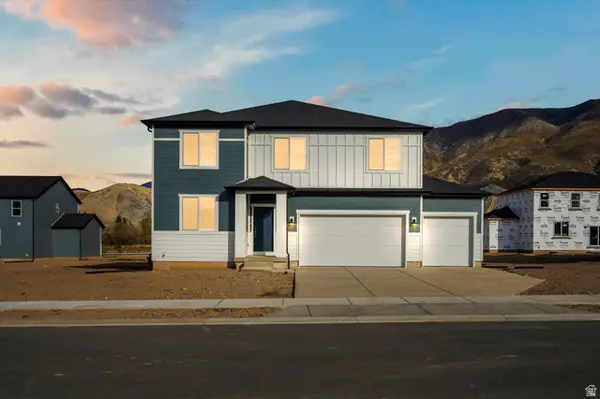 $619,990Active5 beds 4 baths3,605 sq. ft.
$619,990Active5 beds 4 baths3,605 sq. ft.3565 S 3400 W #202, West Haven, UT 84401
MLS# 2126682Listed by: MERITAGE HOMES OF UTAH, INC. 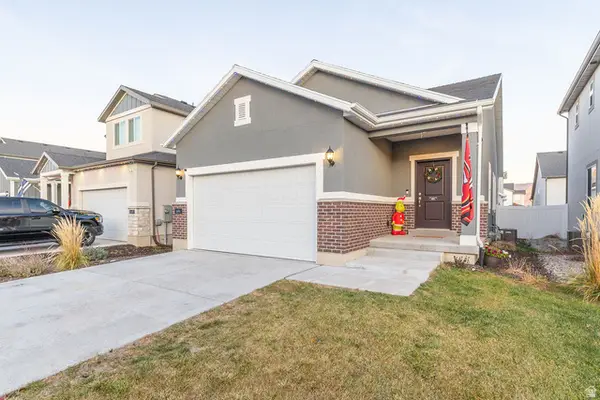 $485,000Pending4 beds 2 baths2,124 sq. ft.
$485,000Pending4 beds 2 baths2,124 sq. ft.1694 S Hayfield Dr, West Haven, UT 84401
MLS# 2126656Listed by: EQUITY REAL ESTATE (SELECT)- New
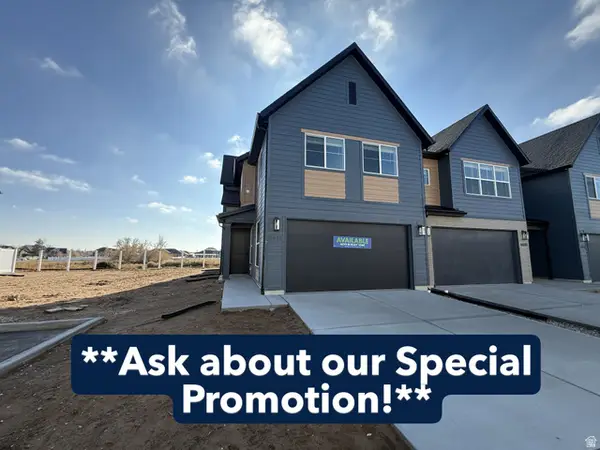 $425,795Active3 beds 3 baths1,581 sq. ft.
$425,795Active3 beds 3 baths1,581 sq. ft.4613 W 3725 S #249, West Haven, UT 84401
MLS# 2126566Listed by: NILSON HOMES - New
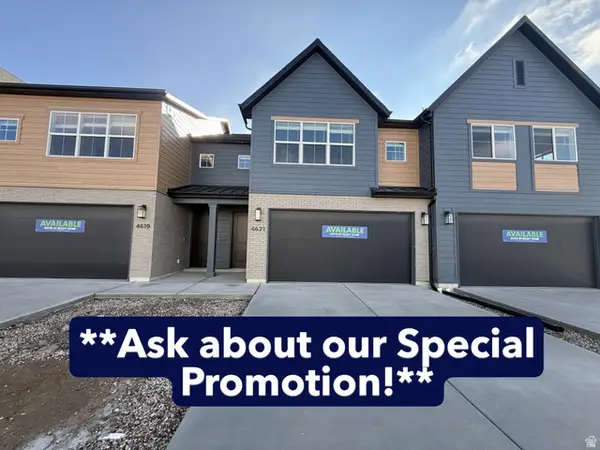 $414,775Active3 beds 3 baths1,699 sq. ft.
$414,775Active3 beds 3 baths1,699 sq. ft.4621 W 3725 S #253, West Haven, UT 84401
MLS# 2126569Listed by: NILSON HOMES - New
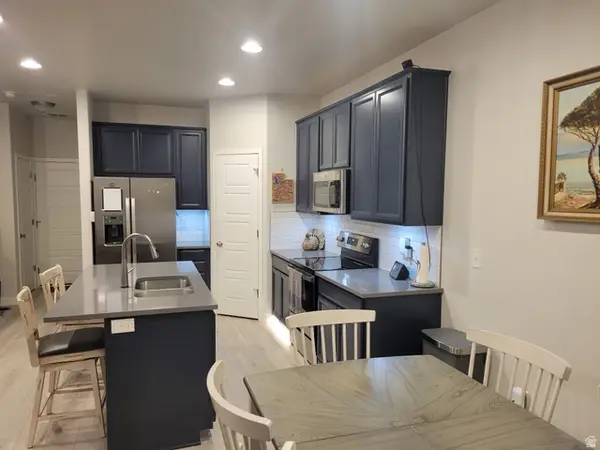 $357,000Active3 beds 3 baths1,579 sq. ft.
$357,000Active3 beds 3 baths1,579 sq. ft.3222 W 3825 S #SPL350, West Haven, UT 84401
MLS# 2126282Listed by: REALTY ONE GROUP SIGNATURE (SOUTH VALLEY) - New
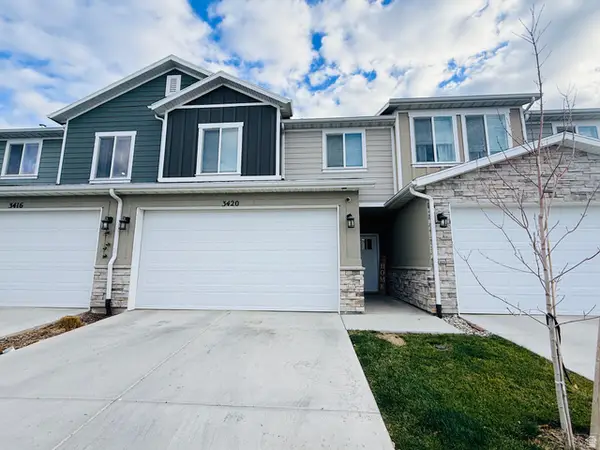 $369,500Active3 beds 3 baths1,483 sq. ft.
$369,500Active3 beds 3 baths1,483 sq. ft.3420 S Hazel Ave W #61, West Haven, UT 84401
MLS# 2126101Listed by: EQUITY REAL ESTATE (SELECT)
