2309 W 2475 S, West Haven, UT 84401
Local realty services provided by:ERA Brokers Consolidated
Listed by: graham allen
Office: real broker, llc.
MLS#:2101567
Source:SL
Price summary
- Price:$412,000
- Price per sq. ft.:$259.28
- Monthly HOA dues:$165
About this home
Former model home in a peaceful 55+ West Haven community, packed with upgrades and thoughtful details! One of the few homes here with a deep soaker tub in the primary suite, plus the black stainless steel refrigerator is included. Inside, enjoy single-level living with an open floor plan, vaulted ceilings, cozy gas fireplace, and large windows that fill the space with natural light. The gourmet kitchen boasts an 8' island, granite countertops, black stainless appliances, single-basin sink, and electric convection range. The primary suite is a true retreat, with the rare soaker tub, large quartz-surround shower, and generous walk-in closet. Step outside to stunning mountain views from your private back patio. Other upgrades include insulated garage doors, built-in garage shelving, storm door, extra cabinetry and counter space in the laundry room, plus attic storage with a pull-down ladder. The HOA handles yard work and snow removal so you can enjoy a low-maintenance lifestyle with fiber internet available.
Contact an agent
Home facts
- Year built:2017
- Listing ID #:2101567
- Added:142 day(s) ago
- Updated:October 19, 2025 at 07:48 AM
Rooms and interior
- Bedrooms:2
- Total bathrooms:2
- Full bathrooms:2
- Living area:1,589 sq. ft.
Heating and cooling
- Cooling:Central Air
- Heating:Forced Air, Gas: Central
Structure and exterior
- Roof:Asphalt, Pitched
- Year built:2017
- Building area:1,589 sq. ft.
- Lot area:0.05 Acres
Schools
- High school:Weber
- Middle school:Rocky Mt
- Elementary school:Kanesville
Utilities
- Water:Culinary, Water Connected
- Sewer:Sewer Connected, Sewer: Connected, Sewer: Public
Finances and disclosures
- Price:$412,000
- Price per sq. ft.:$259.28
- Tax amount:$2,294
New listings near 2309 W 2475 S
- New
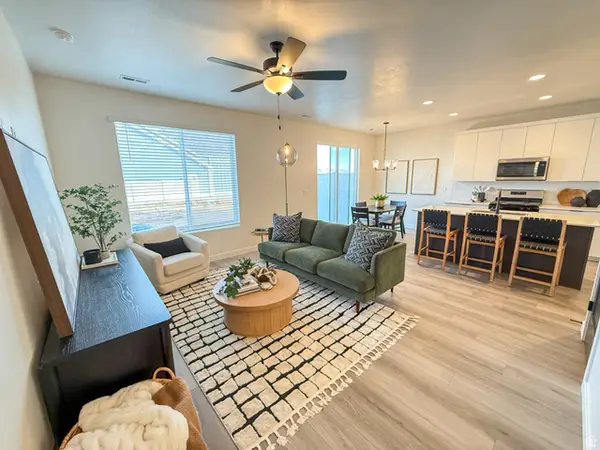 $399,755Active3 beds 3 baths1,701 sq. ft.
$399,755Active3 beds 3 baths1,701 sq. ft.4615 W 3725 S #250, West Haven, UT 84401
MLS# 2127288Listed by: NILSON HOMES - Open Sat, 11am to 2pmNew
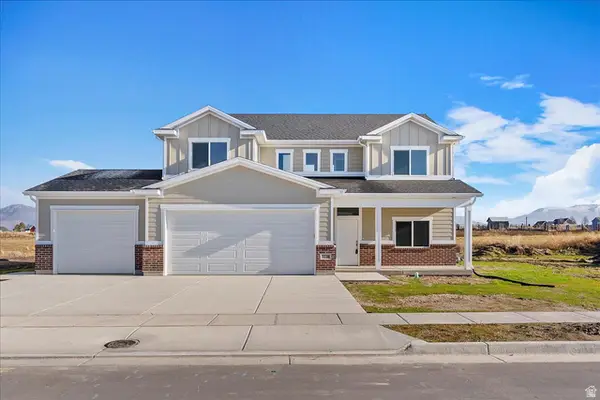 $674,900Active4 beds 3 baths2,384 sq. ft.
$674,900Active4 beds 3 baths2,384 sq. ft.3218 S 4950 W, West Haven, UT 84401
MLS# 2127195Listed by: GOLDEN SPIKE REALTY - Open Sat, 11am to 2pmNew
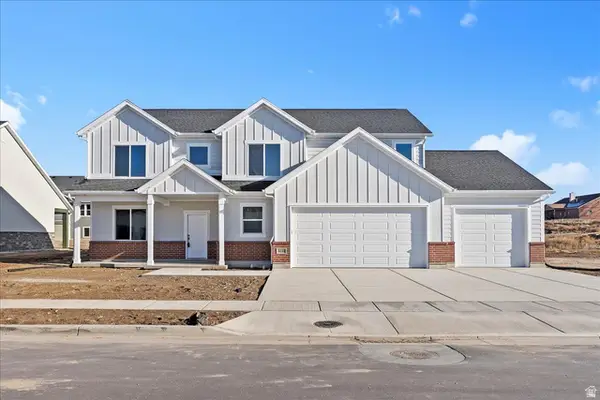 $694,900Active4 beds 3 baths2,662 sq. ft.
$694,900Active4 beds 3 baths2,662 sq. ft.3236 S 4975 W, West Haven, UT 84401
MLS# 2127188Listed by: GOLDEN SPIKE REALTY 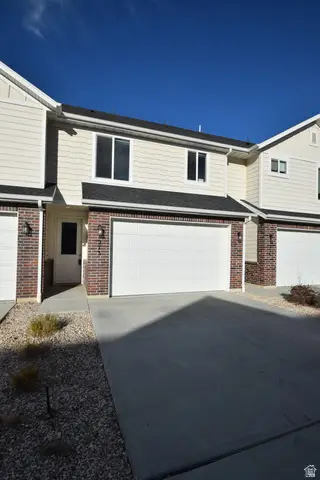 $356,800Pending3 beds 3 baths1,450 sq. ft.
$356,800Pending3 beds 3 baths1,450 sq. ft.2274 W 2710 S #273, West Haven, UT 84401
MLS# 2126886Listed by: RE/MAX ASSOCIATES- New
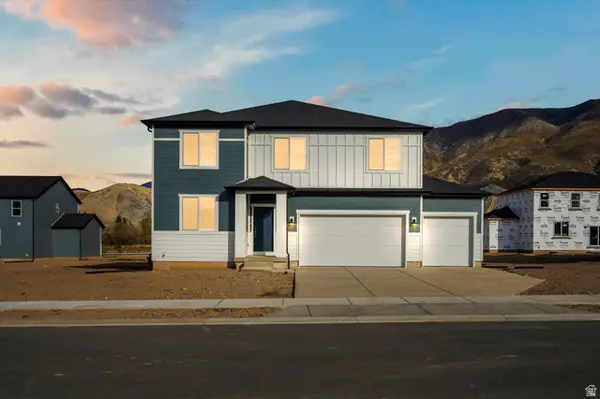 $619,990Active5 beds 4 baths3,605 sq. ft.
$619,990Active5 beds 4 baths3,605 sq. ft.3565 S 3400 W #202, West Haven, UT 84401
MLS# 2126682Listed by: MERITAGE HOMES OF UTAH, INC. 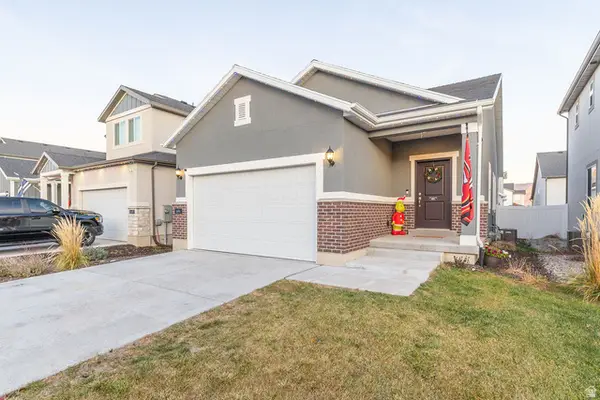 $485,000Pending4 beds 2 baths2,124 sq. ft.
$485,000Pending4 beds 2 baths2,124 sq. ft.1694 S Hayfield Dr, West Haven, UT 84401
MLS# 2126656Listed by: EQUITY REAL ESTATE (SELECT)- New
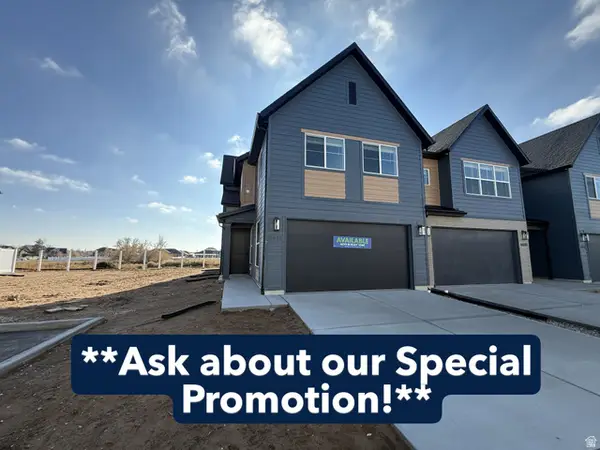 $425,795Active3 beds 3 baths1,581 sq. ft.
$425,795Active3 beds 3 baths1,581 sq. ft.4613 W 3725 S #249, West Haven, UT 84401
MLS# 2126566Listed by: NILSON HOMES - New
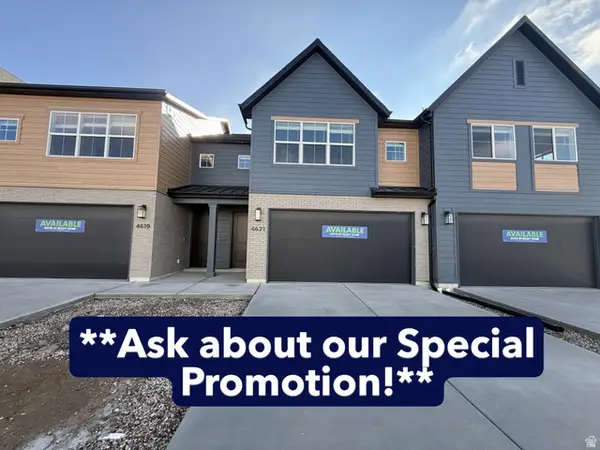 $414,775Active3 beds 3 baths1,699 sq. ft.
$414,775Active3 beds 3 baths1,699 sq. ft.4621 W 3725 S #253, West Haven, UT 84401
MLS# 2126569Listed by: NILSON HOMES - New
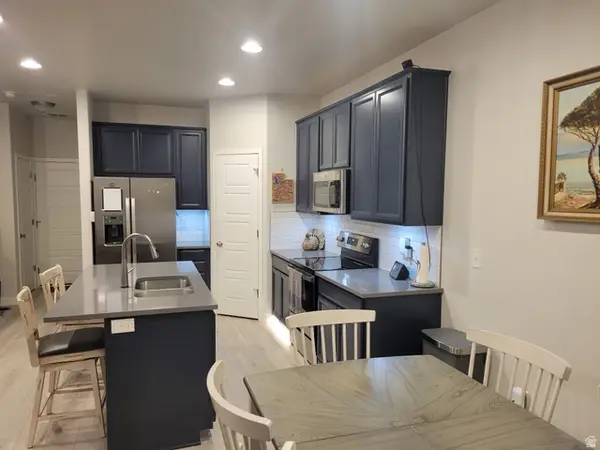 $357,000Active3 beds 3 baths1,579 sq. ft.
$357,000Active3 beds 3 baths1,579 sq. ft.3222 W 3825 S #SPL350, West Haven, UT 84401
MLS# 2126282Listed by: REALTY ONE GROUP SIGNATURE (SOUTH VALLEY) - New
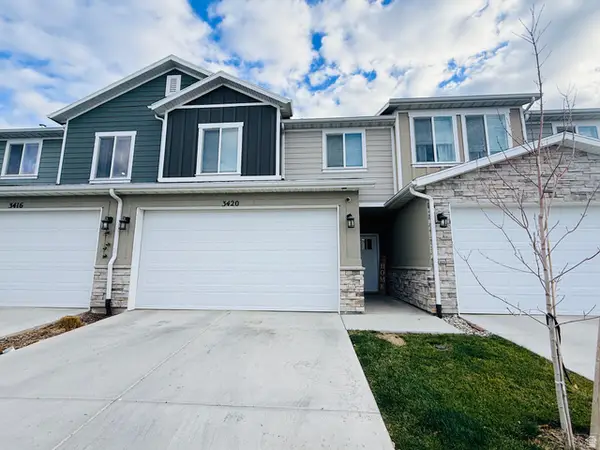 $369,500Active3 beds 3 baths1,483 sq. ft.
$369,500Active3 beds 3 baths1,483 sq. ft.3420 S Hazel Ave W #61, West Haven, UT 84401
MLS# 2126101Listed by: EQUITY REAL ESTATE (SELECT)
