2340 W 3225 S, West Haven, UT 84401
Local realty services provided by:ERA Brokers Consolidated
2340 W 3225 S,West Haven, UT 84401
$585,900
- 4 Beds
- 3 Baths
- 2,604 sq. ft.
- Single family
- Pending
Listed by: leon n corsey
Office: equity real estate (solid)
MLS#:2069382
Source:SL
Price summary
- Price:$585,900
- Price per sq. ft.:$225
About this home
2.25% ASSUMABLE FHA MORTGAGE + PAID OFF SOLAR PANELS! Discover modern elegance and energy-efficient living in this stunning West Haven home. Featuring a spacious 4-bedroom, 2.5-bath layout, this property offers a perfect blend of style, comfort, and practicality. Step inside the grand foyer and be welcomed by an open concept living and kitchen area, ideal for entertaining. The luxurious master suite includes a relaxing garden tub, walk-in shower, and generous closet space. Enjoy movie nights in the impressive home theater room or take in breathtaking views from the expansive redwood deck. Additional highlights include a fully fenced yard with a sprinkler system and shed, a 2-car garage with coated flooring, RV pad, and solar panels that will be paid off at closing, offering long term energy savings. And don't forget the 2.25% assumable FHA mortgage makes this home an incredible opportunity. This remarkable, energy-efficient home truly has it all. Schedule your private showing today before it is gone!
Contact an agent
Home facts
- Year built:2020
- Listing ID #:2069382
- Added:282 day(s) ago
- Updated:November 30, 2025 at 08:37 AM
Rooms and interior
- Bedrooms:4
- Total bathrooms:3
- Full bathrooms:2
- Half bathrooms:1
- Living area:2,604 sq. ft.
Heating and cooling
- Cooling:Central Air
- Heating:Gas: Central
Structure and exterior
- Roof:Aluminium, Asphalt
- Year built:2020
- Building area:2,604 sq. ft.
- Lot area:0.19 Acres
Schools
- Elementary school:Kanesville
Utilities
- Water:Water Connected
- Sewer:Sewer Connected, Sewer: Connected
Finances and disclosures
- Price:$585,900
- Price per sq. ft.:$225
- Tax amount:$2,994
New listings near 2340 W 3225 S
- New
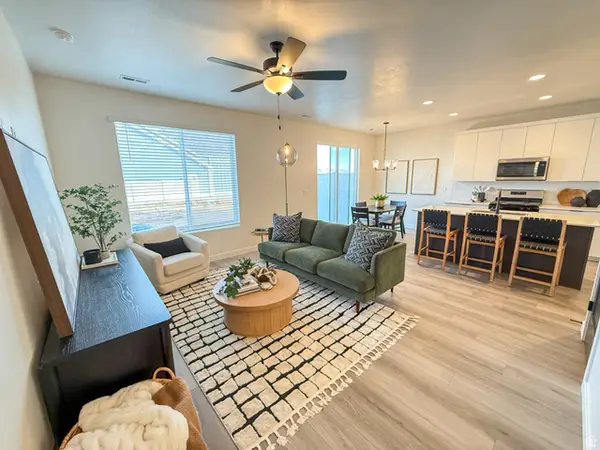 $399,755Active3 beds 3 baths1,701 sq. ft.
$399,755Active3 beds 3 baths1,701 sq. ft.4615 W 3725 S #250, West Haven, UT 84401
MLS# 2127288Listed by: NILSON HOMES - Open Sat, 11am to 2pmNew
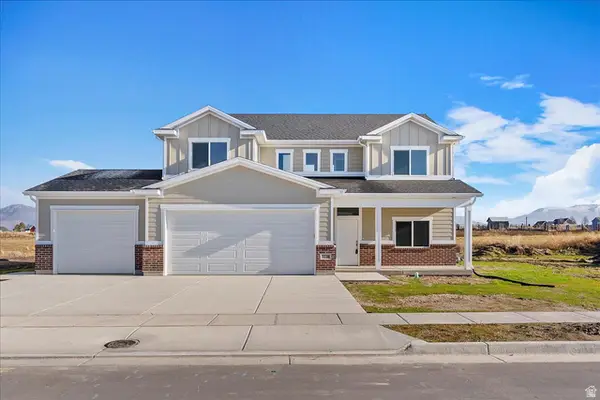 $674,900Active4 beds 3 baths2,384 sq. ft.
$674,900Active4 beds 3 baths2,384 sq. ft.3218 S 4950 W, West Haven, UT 84401
MLS# 2127195Listed by: GOLDEN SPIKE REALTY - Open Sat, 11am to 2pmNew
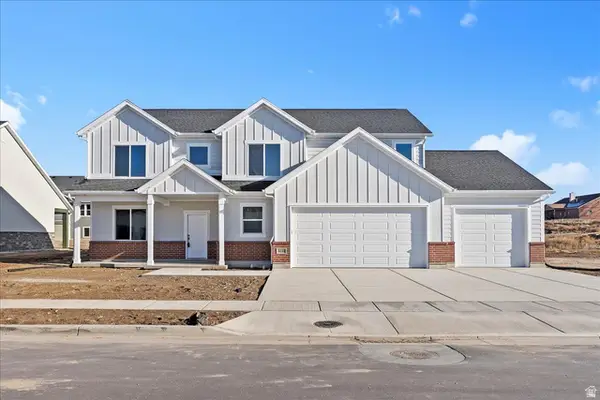 $694,900Active4 beds 3 baths2,662 sq. ft.
$694,900Active4 beds 3 baths2,662 sq. ft.3236 S 4975 W, West Haven, UT 84401
MLS# 2127188Listed by: GOLDEN SPIKE REALTY 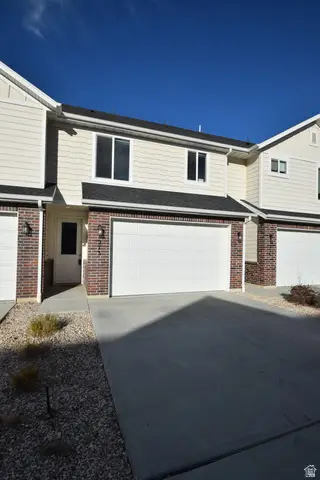 $356,800Pending3 beds 3 baths1,450 sq. ft.
$356,800Pending3 beds 3 baths1,450 sq. ft.2274 W 2710 S #273, West Haven, UT 84401
MLS# 2126886Listed by: RE/MAX ASSOCIATES- New
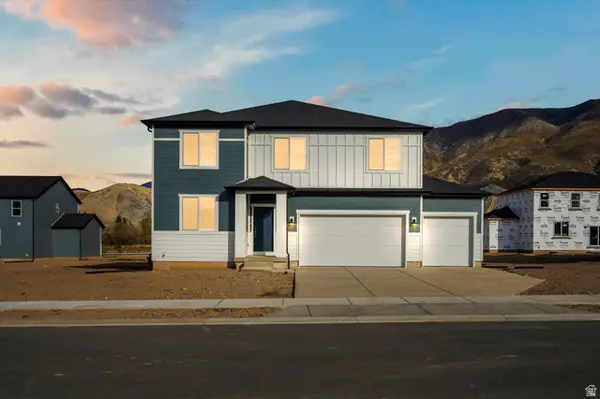 $619,990Active5 beds 4 baths3,605 sq. ft.
$619,990Active5 beds 4 baths3,605 sq. ft.3565 S 3400 W #202, West Haven, UT 84401
MLS# 2126682Listed by: MERITAGE HOMES OF UTAH, INC. 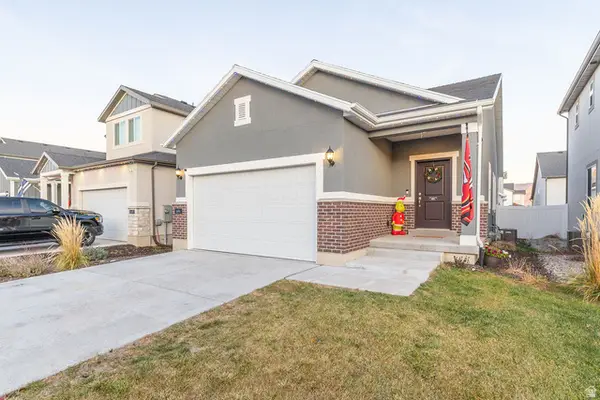 $485,000Pending4 beds 2 baths2,124 sq. ft.
$485,000Pending4 beds 2 baths2,124 sq. ft.1694 S Hayfield Dr, West Haven, UT 84401
MLS# 2126656Listed by: EQUITY REAL ESTATE (SELECT)- New
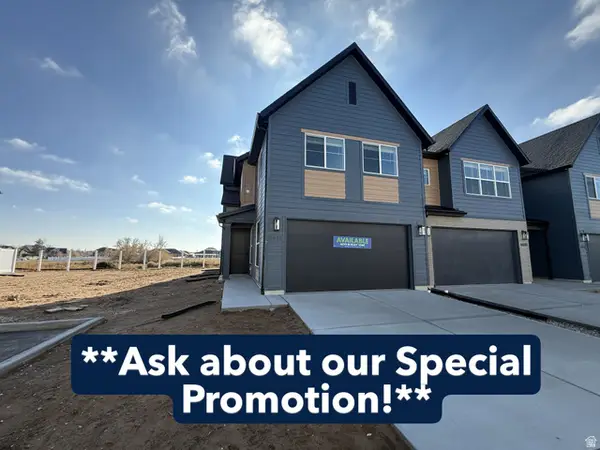 $425,795Active3 beds 3 baths1,581 sq. ft.
$425,795Active3 beds 3 baths1,581 sq. ft.4613 W 3725 S #249, West Haven, UT 84401
MLS# 2126566Listed by: NILSON HOMES - New
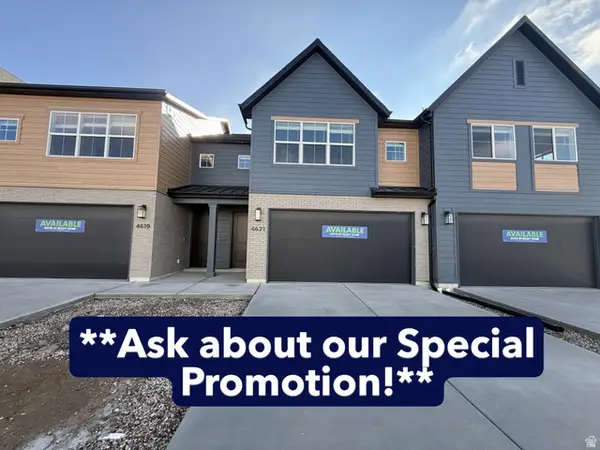 $414,775Active3 beds 3 baths1,699 sq. ft.
$414,775Active3 beds 3 baths1,699 sq. ft.4621 W 3725 S #253, West Haven, UT 84401
MLS# 2126569Listed by: NILSON HOMES - New
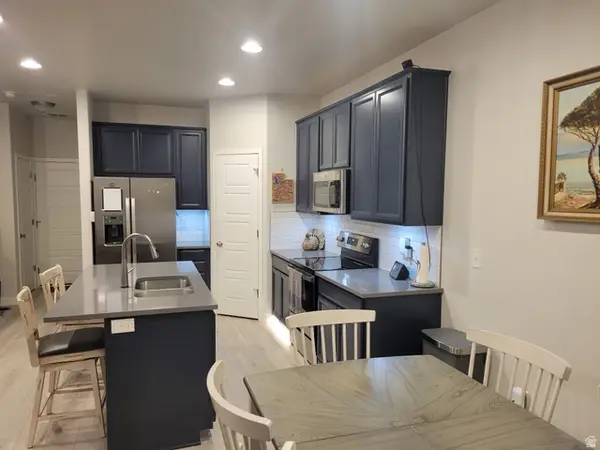 $357,000Active3 beds 3 baths1,579 sq. ft.
$357,000Active3 beds 3 baths1,579 sq. ft.3222 W 3825 S #SPL350, West Haven, UT 84401
MLS# 2126282Listed by: REALTY ONE GROUP SIGNATURE (SOUTH VALLEY) - New
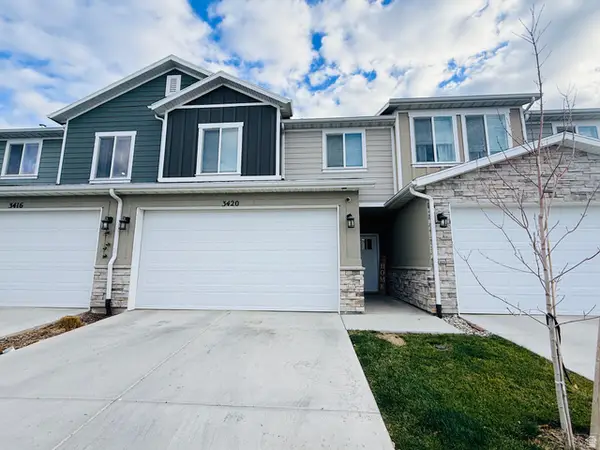 $369,500Active3 beds 3 baths1,483 sq. ft.
$369,500Active3 beds 3 baths1,483 sq. ft.3420 S Hazel Ave W #61, West Haven, UT 84401
MLS# 2126101Listed by: EQUITY REAL ESTATE (SELECT)
