2599 S 3075 W, West Haven, UT 84401
Local realty services provided by:ERA Brokers Consolidated
Listed by: dominic poll
Office: berkshire hathaway homeservices utah properties (so ogden)
MLS#:2115451
Source:SL
Price summary
- Price:$884,900
- Price per sq. ft.:$202.03
About this home
Spacious 4,380 sq ft rambler in West Haven on a .70-acre lot, designed for effortless single-level living. The main floor features an inviting great room and a beautiful primary suite with a spa-style bath and an oversized walk-in closet. A well-planned kitchen and dining area open to the backyard, offering plenty of room for gardens, or play. Don't miss out on the theater room downstairs that includes a bar with sink-perfect for movie nights, game days, and easy entertaining. Thoughtful storage throughout, flexible rooms for office/fitness/hobbies, and a wide, usable lot give you space to spread out and make it yours. Assumable VA loan available-ask for details (subject to lender/VA approval). Enjoy privacy and elbow room with the convenience of West Haven amenities nearby. Come see the scale, function, and potential this property offers.
Contact an agent
Home facts
- Year built:2005
- Listing ID #:2115451
- Added:81 day(s) ago
- Updated:December 24, 2025 at 06:56 PM
Rooms and interior
- Bedrooms:5
- Total bathrooms:5
- Full bathrooms:3
- Half bathrooms:2
- Living area:4,380 sq. ft.
Heating and cooling
- Cooling:Central Air
- Heating:Forced Air, Gas: Central
Structure and exterior
- Roof:Asphalt
- Year built:2005
- Building area:4,380 sq. ft.
- Lot area:0.7 Acres
Schools
- Elementary school:Kanesville
Utilities
- Water:Culinary, Secondary, Water Connected
- Sewer:Sewer Connected, Sewer: Connected, Sewer: Public
Finances and disclosures
- Price:$884,900
- Price per sq. ft.:$202.03
- Tax amount:$4,368
New listings near 2599 S 3075 W
- New
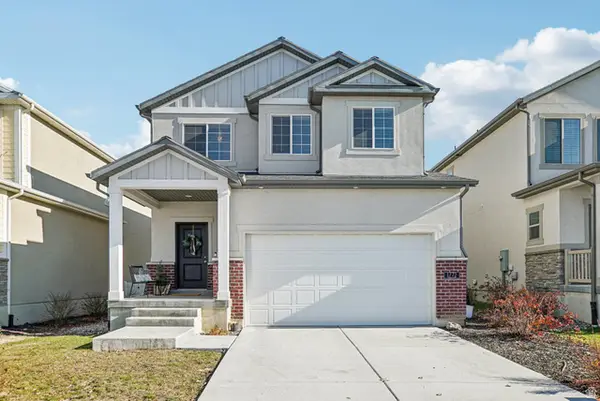 $520,000Active3 beds 3 baths2,962 sq. ft.
$520,000Active3 beds 3 baths2,962 sq. ft.1772 S Haven Pkwy, West Haven, UT 84401
MLS# 2127613Listed by: MOUNTAIN CITY COMMERCIAL CORP. - New
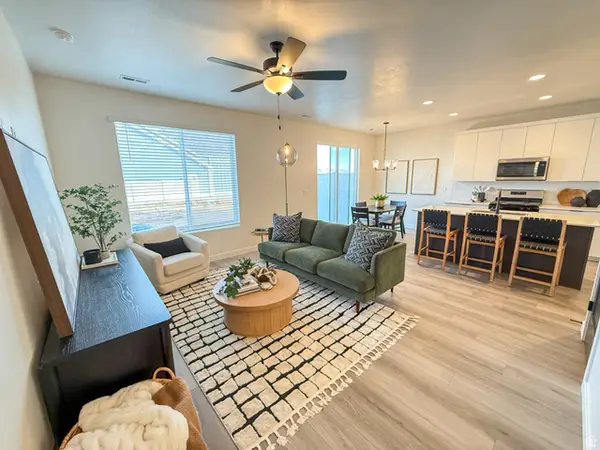 $399,755Active3 beds 3 baths1,701 sq. ft.
$399,755Active3 beds 3 baths1,701 sq. ft.4615 W 3725 S #250, West Haven, UT 84401
MLS# 2127288Listed by: NILSON HOMES - New
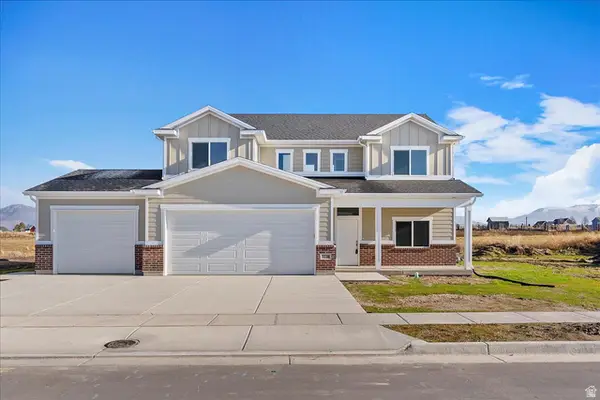 $674,900Active4 beds 3 baths2,384 sq. ft.
$674,900Active4 beds 3 baths2,384 sq. ft.3218 S 4950 W, West Haven, UT 84401
MLS# 2127195Listed by: GOLDEN SPIKE REALTY - New
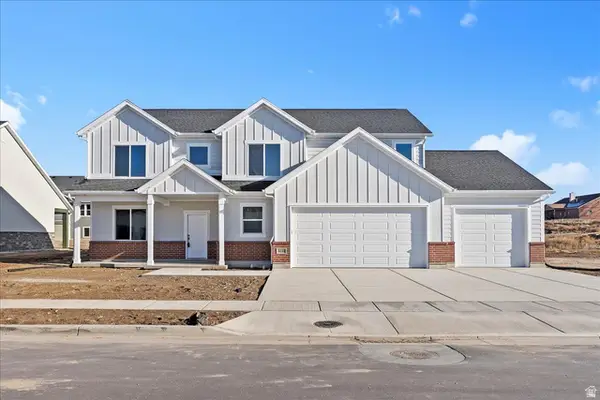 $694,900Active4 beds 3 baths2,662 sq. ft.
$694,900Active4 beds 3 baths2,662 sq. ft.3236 S 4975 W, West Haven, UT 84401
MLS# 2127188Listed by: GOLDEN SPIKE REALTY 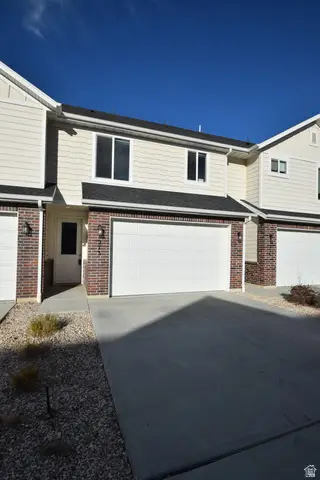 $356,800Pending3 beds 3 baths1,450 sq. ft.
$356,800Pending3 beds 3 baths1,450 sq. ft.2274 W 2710 S #273, West Haven, UT 84401
MLS# 2126886Listed by: RE/MAX ASSOCIATES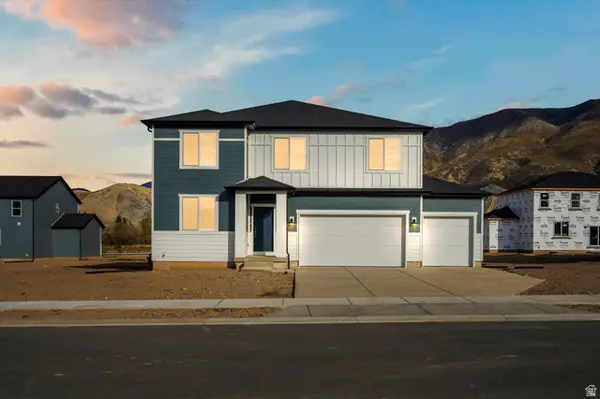 $619,990Active5 beds 4 baths3,605 sq. ft.
$619,990Active5 beds 4 baths3,605 sq. ft.3565 S 3400 W #202, West Haven, UT 84401
MLS# 2126682Listed by: MERITAGE HOMES OF UTAH, INC.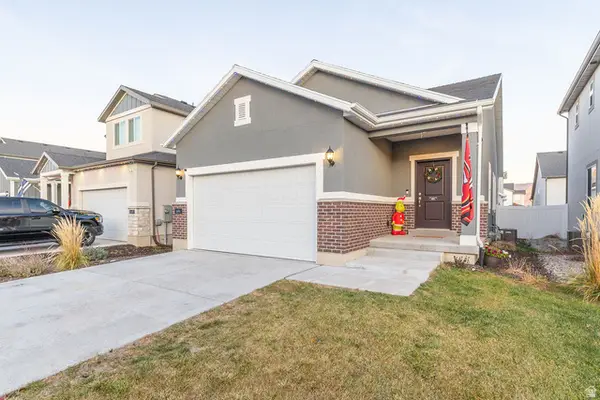 $485,000Active4 beds 2 baths2,124 sq. ft.
$485,000Active4 beds 2 baths2,124 sq. ft.1694 S Hayfield Dr, West Haven, UT 84401
MLS# 2126656Listed by: EQUITY REAL ESTATE (SELECT)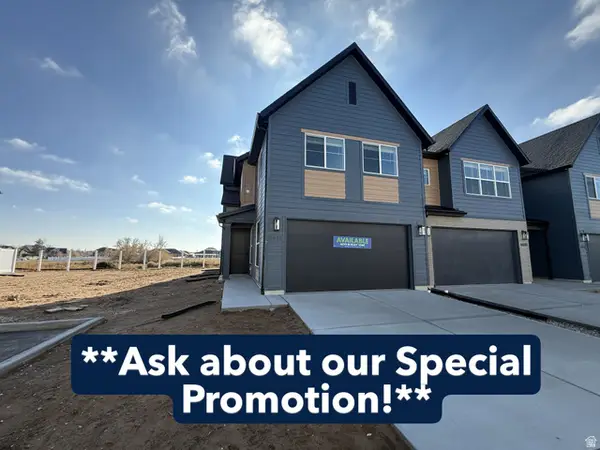 $425,795Active3 beds 3 baths1,581 sq. ft.
$425,795Active3 beds 3 baths1,581 sq. ft.4613 W 3725 S #249, West Haven, UT 84401
MLS# 2126566Listed by: NILSON HOMES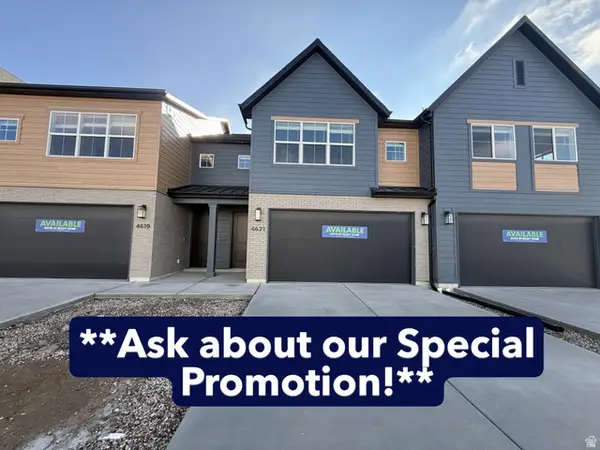 $414,775Active3 beds 3 baths1,699 sq. ft.
$414,775Active3 beds 3 baths1,699 sq. ft.4621 W 3725 S #253, West Haven, UT 84401
MLS# 2126569Listed by: NILSON HOMES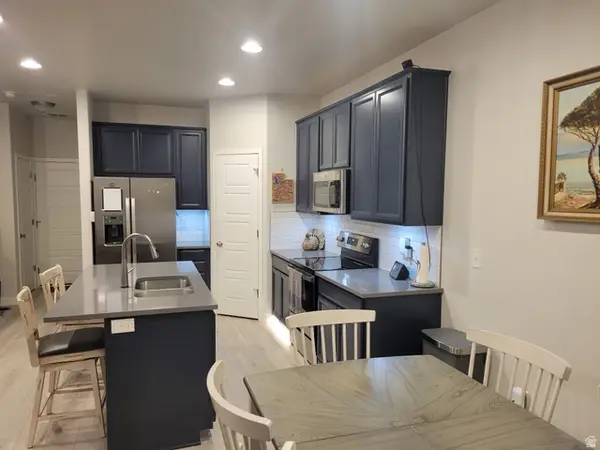 $357,000Active3 beds 3 baths1,579 sq. ft.
$357,000Active3 beds 3 baths1,579 sq. ft.3222 W 3825 S #SPL350, West Haven, UT 84401
MLS# 2126282Listed by: REALTY ONE GROUP SIGNATURE (SOUTH VALLEY)
