2609 W 3075 S, West Haven, UT 84401
Local realty services provided by:ERA Realty Center
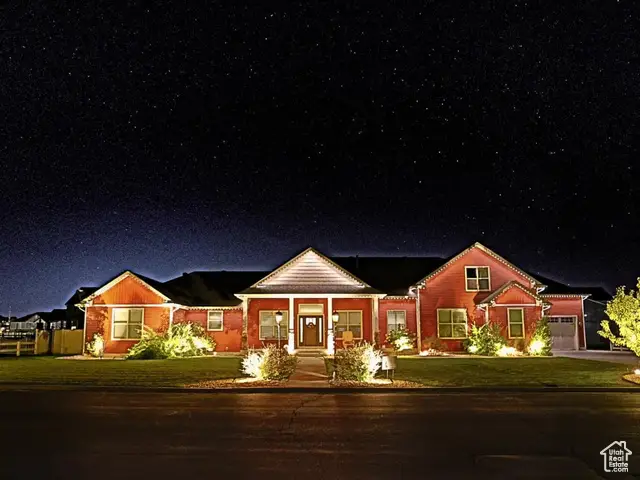

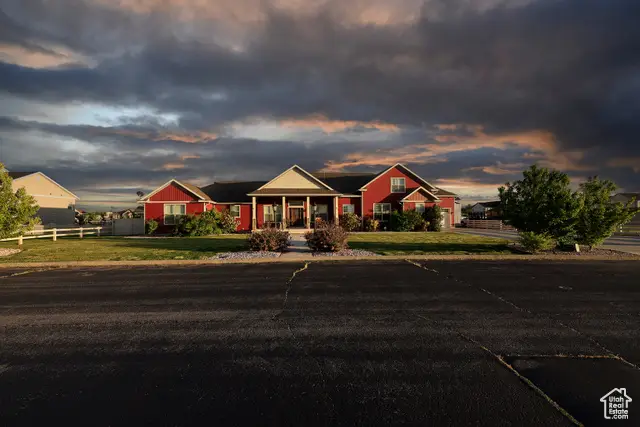
2609 W 3075 S,West Haven, UT 84401
$1,500,000
- 5 Beds
- 6 Baths
- 4,400 sq. ft.
- Single family
- Active
Listed by:nathan poulsen
Office:equity real estate (select)
MLS#:2089911
Source:SL
Price summary
- Price:$1,500,000
- Price per sq. ft.:$340.91
About this home
**massive price reduction. The time is now! $340 sq ft for a high-end home.** Escape to Your Own Private Resort: A One-of-a-Kind Luxury Estate Awaits! Have you been dreaming of a truly unique, high-end home that offers unparalleled luxury and endless possibilities? Look no further than this exceptional 5-bedroom, 6-bathroom estate nestled on a sprawling one-acre horse property. Prepare to be amazed by a wealth of extraordinary features and amenities designed for sophisticated living and grand-scale entertaining. Inside this residence, you'll discover an oversized kitchen and family room, perfect for gatherings of all sizes. The chef's kitchen boasts not one, but two dishwashers, ensuring effortless cleanup after even the most elaborate meals, along with a GE double oven and vented hood. A dedicated home office provides a quiet workspace, while an oversized laundry room adds everyday convenience. And for those seeking ultimate relaxation, the luxurious master suite offers an ensuite spa-like experience with a steam shower and oversized jetted tub. Movie nights reach a new level in the bonus room's state-of-the-art home theater with Dolby Atmos 9.2 surround sound. Maintain your wellness routine in the private exercise room, complete with a soothing sauna. This remarkable home is also designed with sustainability in mind. An impressive 102 solar panels (35 kW) cover the roofs of the outbuildings, complemented by LED lights throughout the home and detached buildings, resulting in significant energy savings. Inside the main home, modern comforts abound, including Cat5 wiring throughout, new heat pump AC/heat units, and a split system on the main level for optimal climate control. The home features a tankless water heater with a recirculation system, ensuring you never run out of hot water, along with a water softener system. The upper level features three heat pump mini-splits, complemented by a complete furnace and AC system, ensuring year-round comfort in every corner of the home. Step outside and be captivated by the resort-style amenities. A 60x40 building houses a sparkling indoor, full-size pool, complete with a diving board and inviting spa, allowing you to enjoy swimming year-round, shielded from the elements, all controlled by the Hayward Omnilogic Salt System. Enjoy the bathroom with a shower inside the pool house as well, for when you are ready to finish swimming! Enhanced safety features provide peace of mind, allowing you to lock the pool area when not in use. Can you imagine having a New Year's Eve swim party? That can happen with this home, no problem! Dual climate-controlled humidity exhaust fans are installed in the building, along with spiral ducting for the central air and furnace system, ensuring a comfortable environment year-round. Car enthusiasts and hobbyists will rejoice in the expansive and fully insulated 60x40 workshop, featuring LED lighting, 220V power, Air lines throughout, RV Dump area, and a convenient 2-post lift and a half bath! Wash those dirty hands out in the shop, not in the home! Animal lovers will appreciate the stables with power and water, and the horse property, ready to welcome your four-legged companions. Don't miss the opportunity to experience this exceptional property firsthand. Schedule your private tour today! This is truly a one-of-a-kind setup. You have never seen ANYTHING like this before.
Contact an agent
Home facts
- Year built:2015
- Listing Id #:2089911
- Added:69 day(s) ago
- Updated:August 14, 2025 at 11:00 AM
Rooms and interior
- Bedrooms:5
- Total bathrooms:6
- Full bathrooms:2
- Half bathrooms:2
- Living area:4,400 sq. ft.
Heating and cooling
- Cooling:Central Air, Heat Pump
- Heating:Forced Air, Gas: Central, Heat Pump
Structure and exterior
- Roof:Asphalt
- Year built:2015
- Building area:4,400 sq. ft.
- Lot area:1 Acres
Schools
- Elementary school:Kanesville
Utilities
- Water:Culinary, Secondary, Water Connected
- Sewer:Sewer Connected, Sewer: Connected, Sewer: Public
Finances and disclosures
- Price:$1,500,000
- Price per sq. ft.:$340.91
- Tax amount:$5,500
New listings near 2609 W 3075 S
- New
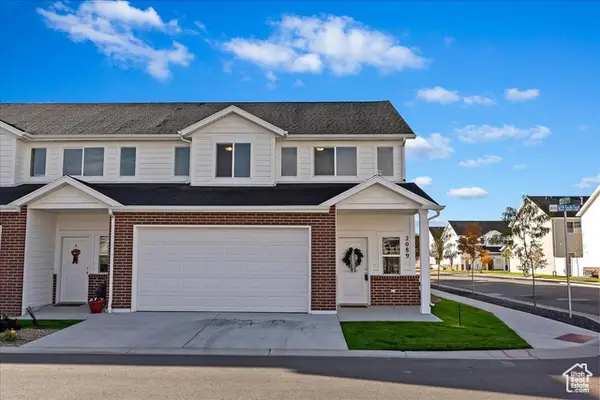 $404,999Active3 beds 3 baths1,800 sq. ft.
$404,999Active3 beds 3 baths1,800 sq. ft.2072 W 1575 S #136, West Haven, UT 84401
MLS# 2105056Listed by: REAL BROKER, LLC - Open Sat, 12 to 3pmNew
 $850,000Active5 beds 3 baths4,195 sq. ft.
$850,000Active5 beds 3 baths4,195 sq. ft.5071 W 4175 S, West Haven, UT 84401
MLS# 2105062Listed by: RE/MAX COMMUNITY- VALLEY - New
 $699,990Active4 beds 3 baths2,857 sq. ft.
$699,990Active4 beds 3 baths2,857 sq. ft.5389 W 3850 S #22, Hooper, UT 84315
MLS# 2104594Listed by: VISIONARY REAL ESTATE - New
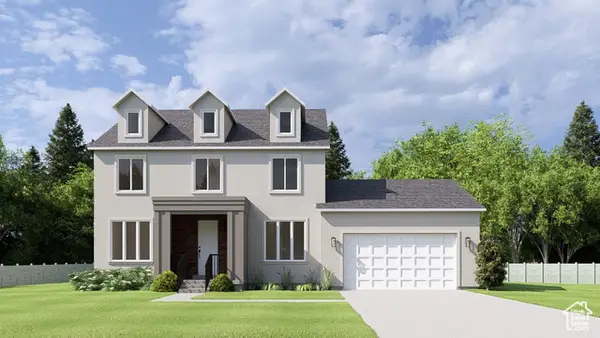 $699,900Active4 beds 3 baths3,595 sq. ft.
$699,900Active4 beds 3 baths3,595 sq. ft.2837 W 2875 S, West Haven, UT 84401
MLS# 2104258Listed by: HENRY WALKER REAL ESTATE, LLC - New
 $589,990Active4 beds 3 baths3,458 sq. ft.
$589,990Active4 beds 3 baths3,458 sq. ft.3148 W 3450 S #160, West Haven, UT 84401
MLS# 2103941Listed by: MERITAGE HOMES OF UTAH, INC. - New
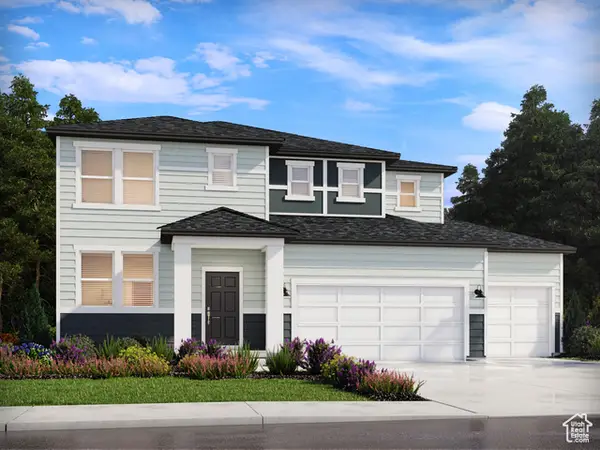 $549,860Active3 beds 3 baths3,110 sq. ft.
$549,860Active3 beds 3 baths3,110 sq. ft.3156 W 3450 S #161, West Haven, UT 84401
MLS# 2103954Listed by: MERITAGE HOMES OF UTAH, INC. - Open Fri, 10am to 5pmNew
 $597,990Active5 beds 3 baths4,133 sq. ft.
$597,990Active5 beds 3 baths4,133 sq. ft.3140 W 3450 S #0159, West Haven, UT 84401
MLS# 2103795Listed by: MERITAGE HOMES OF UTAH, INC. - New
 $60,000Active3 beds 2 baths1,095 sq. ft.
$60,000Active3 beds 2 baths1,095 sq. ft.1399 W 2100 S #163, West Haven, UT 84401
MLS# 2103180Listed by: RE/MAX ASSOCIATES - New
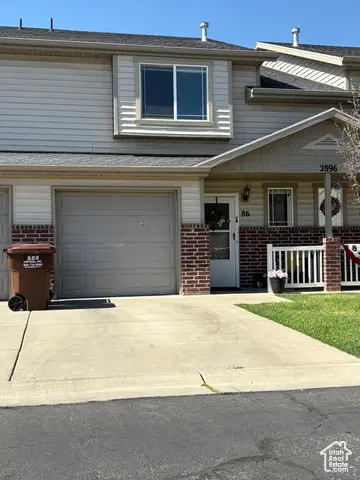 $297,500Active3 beds 2 baths1,172 sq. ft.
$297,500Active3 beds 2 baths1,172 sq. ft.2896 W 3965 S #86, West Haven, UT 84401
MLS# 2103182Listed by: MOUNTAIN VALLEY REAL ESTATE EXPERTS  $499,999Pending4 beds 3 baths2,676 sq. ft.
$499,999Pending4 beds 3 baths2,676 sq. ft.2469 S Laurel St, West Haven, UT 84401
MLS# 2103110Listed by: CENTURY 21 EVEREST
