2632 S 2975 W, West Haven, UT 84401
Local realty services provided by:ERA Brokers Consolidated

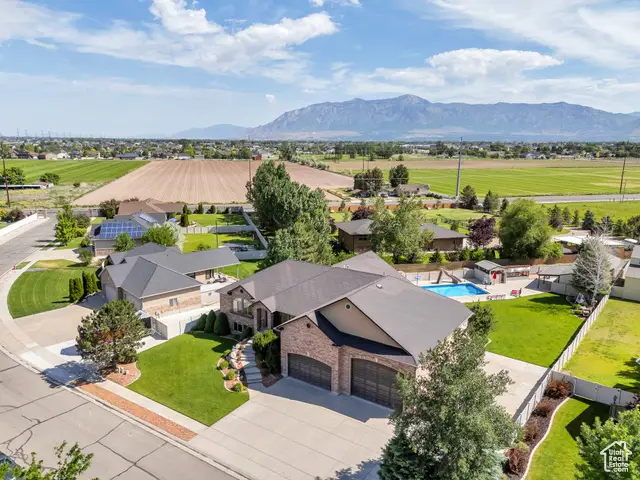

Listed by:amber burke
Office:kw westfield
MLS#:2089229
Source:SL
Price summary
- Price:$1,199,900
- Price per sq. ft.:$230.93
About this home
YOUR FAMILY CALLED--THEY WANT THIS HOME!! Spend your summer evenings in the beautiful swimming pool in the shady backyard. Soak in the views from the hot tub year-round! There's room for all your hobbies in the HUGE, heated workshop. New greenhouse, plus room for the chickens or other animals you've been wanting! NEW HVAC system and tankless water heater will SAVE you money. New kitchen appliances, too! OVERSIZED garage with wheelchair ramp and LIFT make getting into the house easy breezy! If you need to park MORE than 6 cars, there's also parking outside & RV hookups. Basement is finished with a full second kitchen and separate entrance--perfect for multi-generational living. Sq ft figures provided as a courtesy estimate only & obtained from county records. Buyer advised to obtain an independent measurement.
Contact an agent
Home facts
- Year built:2005
- Listing Id #:2089229
- Added:72 day(s) ago
- Updated:August 14, 2025 at 11:00 AM
Rooms and interior
- Bedrooms:6
- Total bathrooms:4
- Full bathrooms:3
- Half bathrooms:1
- Living area:5,196 sq. ft.
Heating and cooling
- Cooling:Central Air
- Heating:Forced Air, Gas: Central
Structure and exterior
- Roof:Asphalt
- Year built:2005
- Building area:5,196 sq. ft.
- Lot area:0.59 Acres
Schools
- High school:Fremont
- Middle school:Rocky Mt
- Elementary school:Kanesville
Utilities
- Water:Culinary, Secondary, Water Connected
- Sewer:Sewer Connected, Sewer: Connected
Finances and disclosures
- Price:$1,199,900
- Price per sq. ft.:$230.93
- Tax amount:$5,569
New listings near 2632 S 2975 W
- New
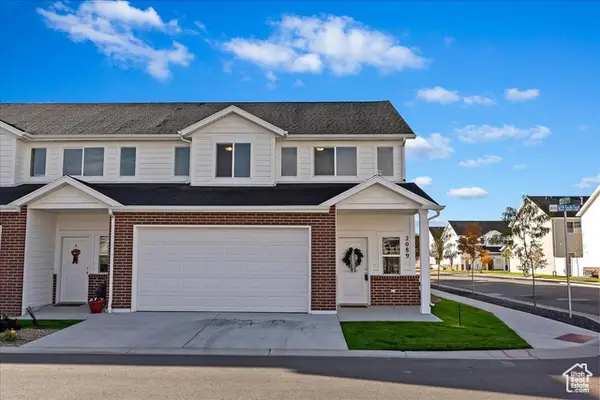 $404,999Active3 beds 3 baths1,800 sq. ft.
$404,999Active3 beds 3 baths1,800 sq. ft.2072 W 1575 S #136, West Haven, UT 84401
MLS# 2105056Listed by: REAL BROKER, LLC - Open Sat, 12 to 3pmNew
 $850,000Active5 beds 3 baths4,195 sq. ft.
$850,000Active5 beds 3 baths4,195 sq. ft.5071 W 4175 S, West Haven, UT 84401
MLS# 2105062Listed by: RE/MAX COMMUNITY- VALLEY - New
 $699,990Active4 beds 3 baths2,857 sq. ft.
$699,990Active4 beds 3 baths2,857 sq. ft.5389 W 3850 S #22, Hooper, UT 84315
MLS# 2104594Listed by: VISIONARY REAL ESTATE - New
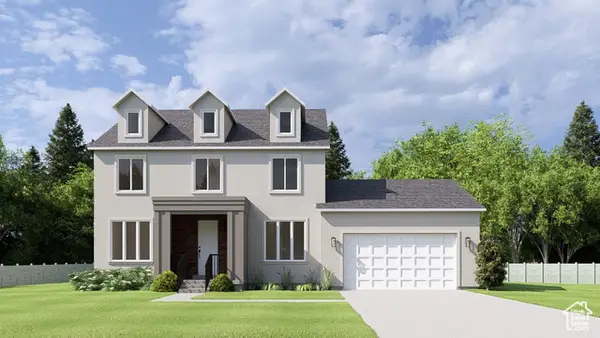 $699,900Active4 beds 3 baths3,595 sq. ft.
$699,900Active4 beds 3 baths3,595 sq. ft.2837 W 2875 S, West Haven, UT 84401
MLS# 2104258Listed by: HENRY WALKER REAL ESTATE, LLC - New
 $589,990Active4 beds 3 baths3,458 sq. ft.
$589,990Active4 beds 3 baths3,458 sq. ft.3148 W 3450 S #160, West Haven, UT 84401
MLS# 2103941Listed by: MERITAGE HOMES OF UTAH, INC. - New
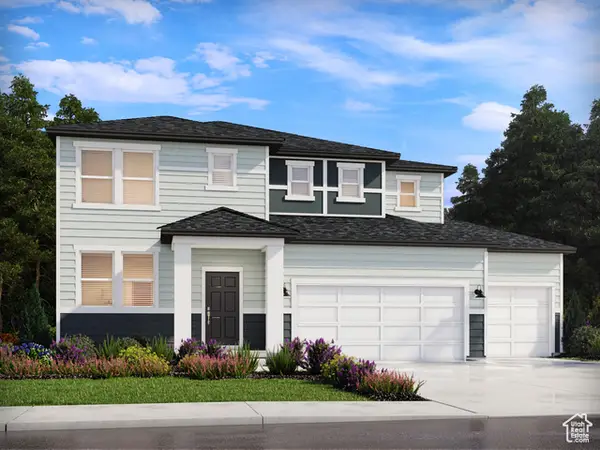 $549,860Active3 beds 3 baths3,110 sq. ft.
$549,860Active3 beds 3 baths3,110 sq. ft.3156 W 3450 S #161, West Haven, UT 84401
MLS# 2103954Listed by: MERITAGE HOMES OF UTAH, INC. - Open Fri, 10am to 5pmNew
 $597,990Active5 beds 3 baths4,133 sq. ft.
$597,990Active5 beds 3 baths4,133 sq. ft.3140 W 3450 S #0159, West Haven, UT 84401
MLS# 2103795Listed by: MERITAGE HOMES OF UTAH, INC. - New
 $60,000Active3 beds 2 baths1,095 sq. ft.
$60,000Active3 beds 2 baths1,095 sq. ft.1399 W 2100 S #163, West Haven, UT 84401
MLS# 2103180Listed by: RE/MAX ASSOCIATES - New
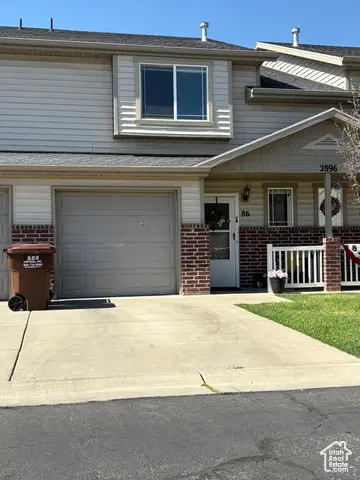 $297,500Active3 beds 2 baths1,172 sq. ft.
$297,500Active3 beds 2 baths1,172 sq. ft.2896 W 3965 S #86, West Haven, UT 84401
MLS# 2103182Listed by: MOUNTAIN VALLEY REAL ESTATE EXPERTS  $499,999Pending4 beds 3 baths2,676 sq. ft.
$499,999Pending4 beds 3 baths2,676 sq. ft.2469 S Laurel St, West Haven, UT 84401
MLS# 2103110Listed by: CENTURY 21 EVEREST
