2695 S 2300 W #247, West Haven, UT 84401
Local realty services provided by:ERA Realty Center
Listed by: traci nussbaum
Office: equity real estate (select)
MLS#:2106679
Source:SL
Price summary
- Price:$374,000
- Price per sq. ft.:$242.23
- Monthly HOA dues:$170
About this home
Darling end-unit townhouse with mountain views and a charming pumpkin patch next door! This home has been meticulously cared for and is truly move-in ready. The seller just installed a brand-new fence around the private patio, perfect for relaxing or entertaining. Step inside to a bright and open great room with 9' ceilings and large windows that fill the space with natural light. The kitchen and bathrooms feature beautiful quartz countertops, and all appliances-including the washer and dryer-are included. An oversized 2-car garage provides plenty of storage, making this home as functional as it is inviting. The home is conveniently located just 5 minutes from freeway access making for an easy commute in any direction. Don't miss your chance to own this well-loved townhouse! Square footage figures are provided as a courtesy estimate only and were obtained from a recent appraisal. Buyer is advised to obtain an independent measurement.
Contact an agent
Home facts
- Year built:2019
- Listing ID #:2106679
- Added:119 day(s) ago
- Updated:October 15, 2025 at 08:01 AM
Rooms and interior
- Bedrooms:3
- Total bathrooms:3
- Full bathrooms:2
- Half bathrooms:1
- Living area:1,544 sq. ft.
Heating and cooling
- Cooling:Central Air
- Heating:Forced Air, Gas: Central
Structure and exterior
- Roof:Asphalt
- Year built:2019
- Building area:1,544 sq. ft.
- Lot area:0.02 Acres
Schools
- High school:Fremont
- Middle school:Rocky Mt
- Elementary school:Kanesville
Utilities
- Water:Culinary, Secondary, Water Connected
- Sewer:Sewer Connected, Sewer: Connected, Sewer: Public
Finances and disclosures
- Price:$374,000
- Price per sq. ft.:$242.23
- Tax amount:$2,044
New listings near 2695 S 2300 W #247
- New
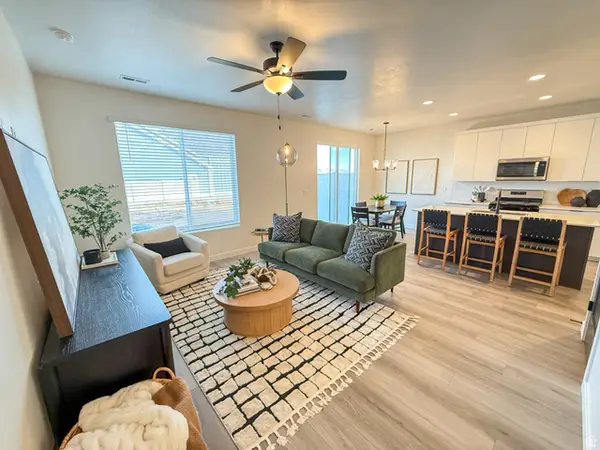 $399,755Active3 beds 3 baths1,701 sq. ft.
$399,755Active3 beds 3 baths1,701 sq. ft.4615 W 3725 S #250, West Haven, UT 84401
MLS# 2127288Listed by: NILSON HOMES - Open Sat, 11am to 2pmNew
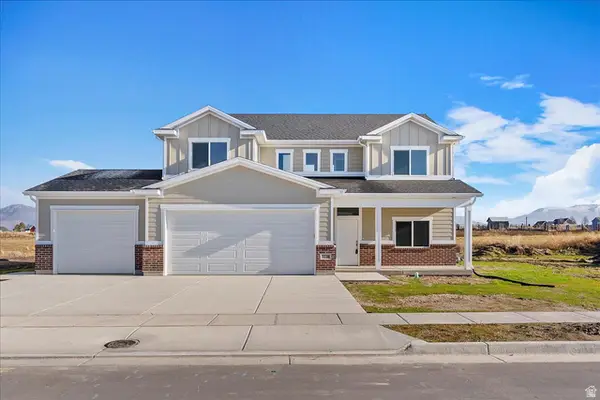 $674,900Active4 beds 3 baths2,384 sq. ft.
$674,900Active4 beds 3 baths2,384 sq. ft.3218 S 4950 W, West Haven, UT 84401
MLS# 2127195Listed by: GOLDEN SPIKE REALTY - Open Sat, 11am to 2pmNew
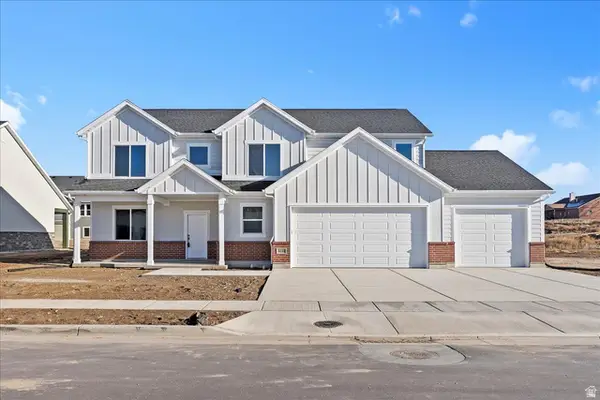 $694,900Active4 beds 3 baths2,662 sq. ft.
$694,900Active4 beds 3 baths2,662 sq. ft.3236 S 4975 W, West Haven, UT 84401
MLS# 2127188Listed by: GOLDEN SPIKE REALTY 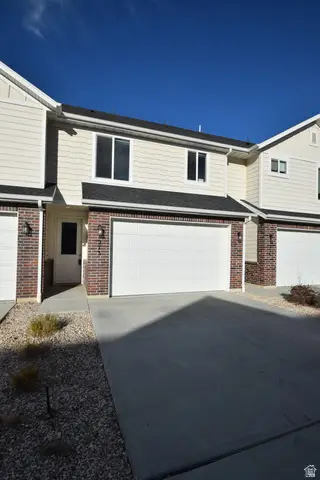 $356,800Pending3 beds 3 baths1,450 sq. ft.
$356,800Pending3 beds 3 baths1,450 sq. ft.2274 W 2710 S #273, West Haven, UT 84401
MLS# 2126886Listed by: RE/MAX ASSOCIATES- New
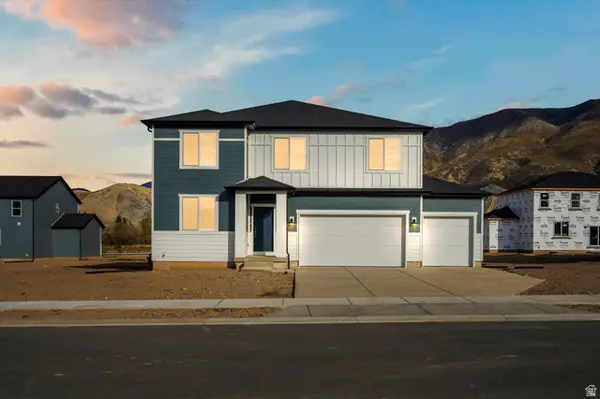 $619,990Active5 beds 4 baths3,605 sq. ft.
$619,990Active5 beds 4 baths3,605 sq. ft.3565 S 3400 W #202, West Haven, UT 84401
MLS# 2126682Listed by: MERITAGE HOMES OF UTAH, INC. 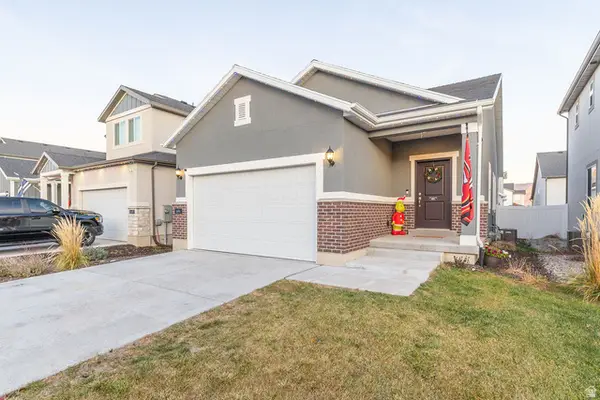 $485,000Pending4 beds 2 baths2,124 sq. ft.
$485,000Pending4 beds 2 baths2,124 sq. ft.1694 S Hayfield Dr, West Haven, UT 84401
MLS# 2126656Listed by: EQUITY REAL ESTATE (SELECT)- New
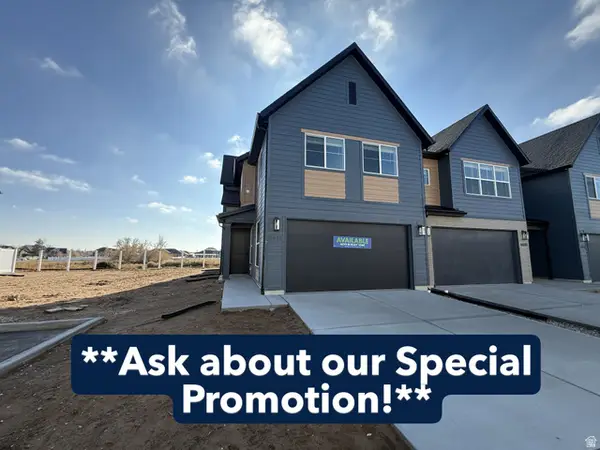 $425,795Active3 beds 3 baths1,581 sq. ft.
$425,795Active3 beds 3 baths1,581 sq. ft.4613 W 3725 S #249, West Haven, UT 84401
MLS# 2126566Listed by: NILSON HOMES - New
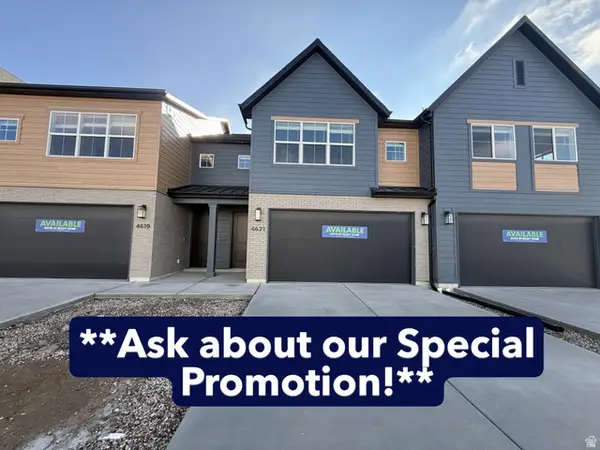 $414,775Active3 beds 3 baths1,699 sq. ft.
$414,775Active3 beds 3 baths1,699 sq. ft.4621 W 3725 S #253, West Haven, UT 84401
MLS# 2126569Listed by: NILSON HOMES - New
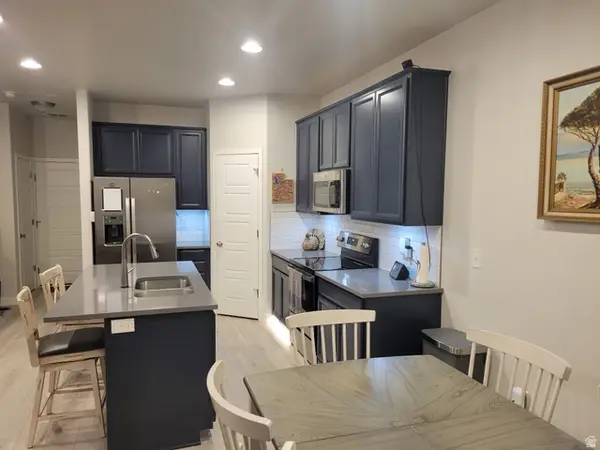 $357,000Active3 beds 3 baths1,579 sq. ft.
$357,000Active3 beds 3 baths1,579 sq. ft.3222 W 3825 S #SPL350, West Haven, UT 84401
MLS# 2126282Listed by: REALTY ONE GROUP SIGNATURE (SOUTH VALLEY) - New
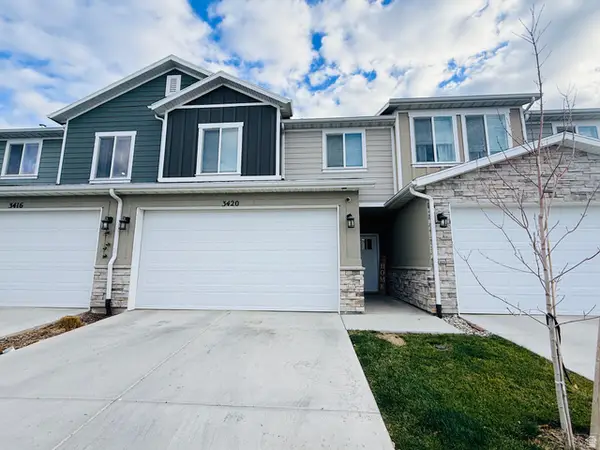 $369,500Active3 beds 3 baths1,483 sq. ft.
$369,500Active3 beds 3 baths1,483 sq. ft.3420 S Hazel Ave W #61, West Haven, UT 84401
MLS# 2126101Listed by: EQUITY REAL ESTATE (SELECT)
