2846 W 3965 S #74, West Haven, UT 84401
Local realty services provided by:ERA Brokers Consolidated

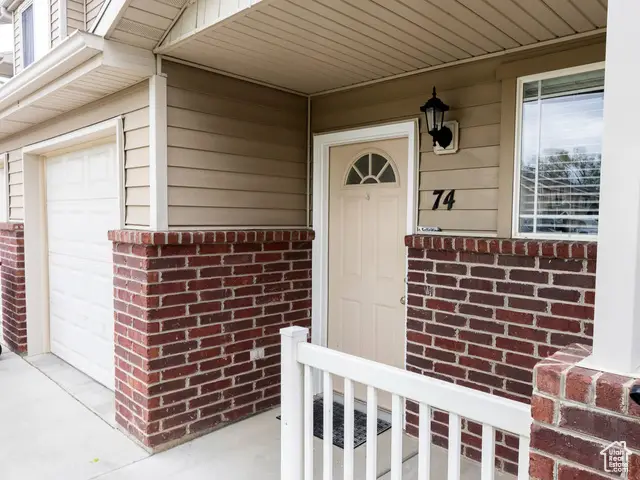
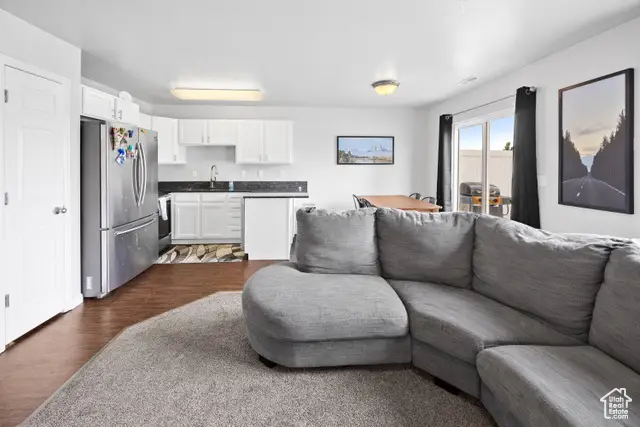
2846 W 3965 S #74,West Haven, UT 84401
$317,000
- 3 Beds
- 2 Baths
- 1,133 sq. ft.
- Townhouse
- Active
Listed by:nathan poulsen
Office:equity real estate (select)
MLS#:2097976
Source:SL
Price summary
- Price:$317,000
- Price per sq. ft.:$279.79
- Monthly HOA dues:$220
About this home
Have you been looking for a move-in-ready townhome in the heart of West Haven? This beautifully remodeled home is one you don't want to miss! Recently updated, this home features white cabinetry, granite countertops, new laminate flooring, and fresh carpet throughout, giving it a modern, clean feel from top to bottom. You'll also enjoy the comfort and efficiency of a new, upgraded A/C unit and the added benefits of a built-in water softener, which helps extend the life of your appliances and adds a luxurious touch to everyday use. This townhome includes 3 bedrooms, 1.5 bathrooms, and a 1-car garage, plus a backyard that backs to an empty lot, offering a rare sense of privacy. Guest parking is conveniently located right outside the unit. The community features a swimming pool, clubhouse, playground, and more-perfect for enjoying those warm summer days. The HOA covers sewer, snow removal, pool, trash, and common area maintenance, and pets are welcome! Don't miss your chance to tour this upgraded gem-call today for a private showing!
Contact an agent
Home facts
- Year built:2006
- Listing Id #:2097976
- Added:88 day(s) ago
- Updated:August 14, 2025 at 11:00 AM
Rooms and interior
- Bedrooms:3
- Total bathrooms:2
- Full bathrooms:1
- Half bathrooms:1
- Living area:1,133 sq. ft.
Heating and cooling
- Cooling:Central Air, Natural Ventilation
- Heating:Forced Air, Gas: Central
Structure and exterior
- Roof:Asphalt
- Year built:2006
- Building area:1,133 sq. ft.
- Lot area:0.08 Acres
Schools
- High school:Fremont
- Middle school:Rocky Mt
- Elementary school:Kanesville
Utilities
- Water:Culinary, Water Connected
- Sewer:Sewer Connected, Sewer: Connected, Sewer: Public
Finances and disclosures
- Price:$317,000
- Price per sq. ft.:$279.79
- Tax amount:$1,557
New listings near 2846 W 3965 S #74
- New
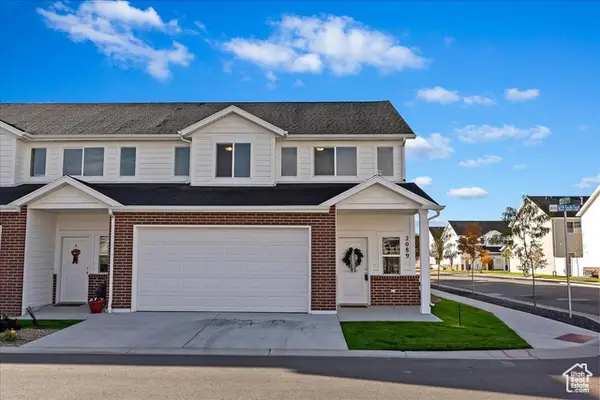 $404,999Active3 beds 3 baths1,800 sq. ft.
$404,999Active3 beds 3 baths1,800 sq. ft.2072 W 1575 S #136, West Haven, UT 84401
MLS# 2105056Listed by: REAL BROKER, LLC - Open Sat, 12 to 3pmNew
 $850,000Active5 beds 3 baths4,195 sq. ft.
$850,000Active5 beds 3 baths4,195 sq. ft.5071 W 4175 S, West Haven, UT 84401
MLS# 2105062Listed by: RE/MAX COMMUNITY- VALLEY - New
 $699,990Active4 beds 3 baths2,857 sq. ft.
$699,990Active4 beds 3 baths2,857 sq. ft.5389 W 3850 S #22, Hooper, UT 84315
MLS# 2104594Listed by: VISIONARY REAL ESTATE - New
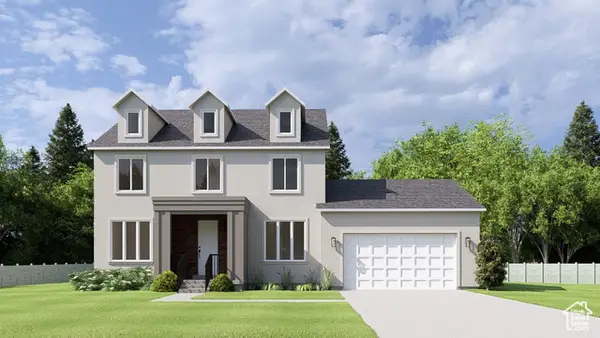 $699,900Active4 beds 3 baths3,595 sq. ft.
$699,900Active4 beds 3 baths3,595 sq. ft.2837 W 2875 S, West Haven, UT 84401
MLS# 2104258Listed by: HENRY WALKER REAL ESTATE, LLC - New
 $589,990Active4 beds 3 baths3,458 sq. ft.
$589,990Active4 beds 3 baths3,458 sq. ft.3148 W 3450 S #160, West Haven, UT 84401
MLS# 2103941Listed by: MERITAGE HOMES OF UTAH, INC. - New
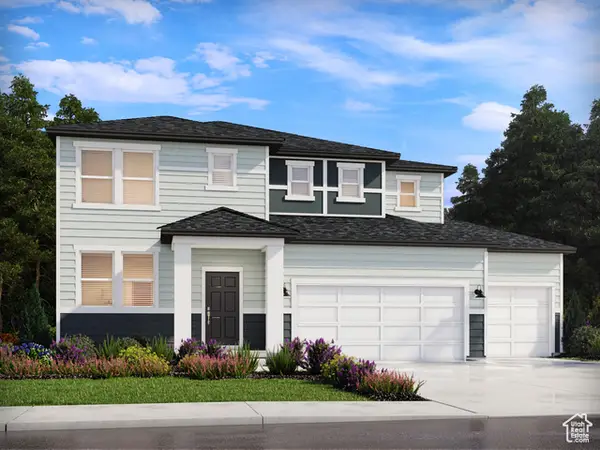 $549,860Active3 beds 3 baths3,110 sq. ft.
$549,860Active3 beds 3 baths3,110 sq. ft.3156 W 3450 S #161, West Haven, UT 84401
MLS# 2103954Listed by: MERITAGE HOMES OF UTAH, INC. - Open Fri, 10am to 5pmNew
 $597,990Active5 beds 3 baths4,133 sq. ft.
$597,990Active5 beds 3 baths4,133 sq. ft.3140 W 3450 S #0159, West Haven, UT 84401
MLS# 2103795Listed by: MERITAGE HOMES OF UTAH, INC. - New
 $60,000Active3 beds 2 baths1,095 sq. ft.
$60,000Active3 beds 2 baths1,095 sq. ft.1399 W 2100 S #163, West Haven, UT 84401
MLS# 2103180Listed by: RE/MAX ASSOCIATES - New
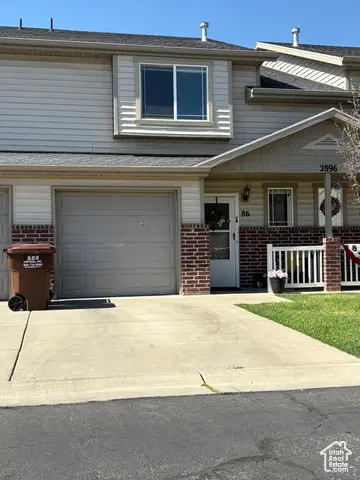 $297,500Active3 beds 2 baths1,172 sq. ft.
$297,500Active3 beds 2 baths1,172 sq. ft.2896 W 3965 S #86, West Haven, UT 84401
MLS# 2103182Listed by: MOUNTAIN VALLEY REAL ESTATE EXPERTS  $499,999Pending4 beds 3 baths2,676 sq. ft.
$499,999Pending4 beds 3 baths2,676 sq. ft.2469 S Laurel St, West Haven, UT 84401
MLS# 2103110Listed by: CENTURY 21 EVEREST
