2856 W 2850 S, West Haven, UT 84401
Local realty services provided by:ERA Realty Center
2856 W 2850 S,West Haven, UT 84401
$739,900
- 4 Beds
- 3 Baths
- 3,971 sq. ft.
- Single family
- Pending
Listed by: colt wolfgramm johnson
Office: henry walker real estate, llc.
MLS#:2100356
Source:SL
Price summary
- Price:$739,900
- Price per sq. ft.:$186.33
About this home
Located in West Haven, Cobble Creek and built by Henry Walker Homes, meet the Emerson, the perfect balance between functionality and style. This quaint 4- bedroom Tudor home has everything you need. As you enter the home you are greeted with a grand open entry, a large study that leads to open concept great room, kitchen, and dining. Featuring a large pantry, mud room and 1/2 bathroom. The upstairs offers 4 bedrooms and 2 bathrooms, 3 car garage and a large yard. Enjoy a spacious primary bedroom with a large bathroom that delivers 2 sinks, stand alone tub, shower and huge walk-in closet. This home will be move in ready by November, 2025. **Pictures are of a previously built Emerson, selections, finishes and features will be different**
Contact an agent
Home facts
- Year built:2025
- Listing ID #:2100356
- Added:218 day(s) ago
- Updated:November 30, 2025 at 08:45 AM
Rooms and interior
- Bedrooms:4
- Total bathrooms:3
- Full bathrooms:2
- Half bathrooms:1
- Rooms Total:12
- Flooring:Carpet, Laminate, Tile
- Bathrooms Description:Bath: Sep. Tub/Shower
- Kitchen Description:Microwave, Portable Dishwasher, Range: Gas
- Basement Description:Full
- Living area:3,971 sq. ft.
Heating and cooling
- Cooling:Central Air
- Heating:Gas: Central
Structure and exterior
- Roof:Asphalt, Pitched
- Year built:2025
- Building area:3,971 sq. ft.
- Lot area:0.3 Acres
- Lot Features:Curb & Gutter, Sidewalks, Terrain: Grad Slope
- Construction Materials:Brick, Stucco
- Levels:3 Story
Schools
- High school:Fremont
- Middle school:Rocky Mt
- Elementary school:Kanesville
Utilities
- Water:Culinary, Water Connected
- Sewer:Sewer Connected, Sewer: Connected
Finances and disclosures
- Price:$739,900
- Price per sq. ft.:$186.33
- Tax amount:$1
Features and amenities
- Laundry features:Electric Dryer Hookups
- Amenities:Closet: Walk-In
New listings near 2856 W 2850 S
- New
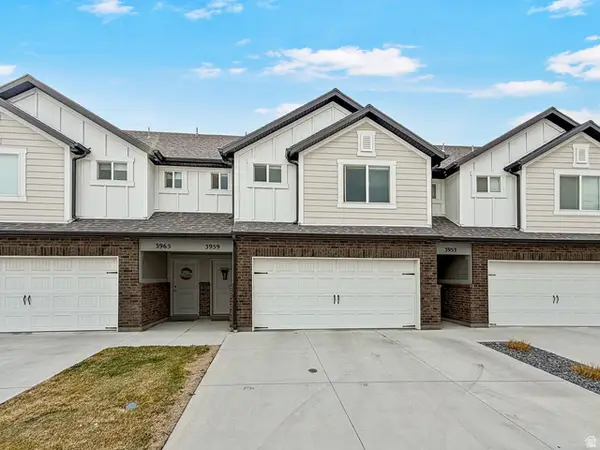 $389,900Active3 beds 3 baths1,533 sq. ft.
$389,900Active3 beds 3 baths1,533 sq. ft.3959 S 3485 W, West Haven, UT 84401
MLS# 2139453Listed by: BESST REALTY GROUP LLC - New
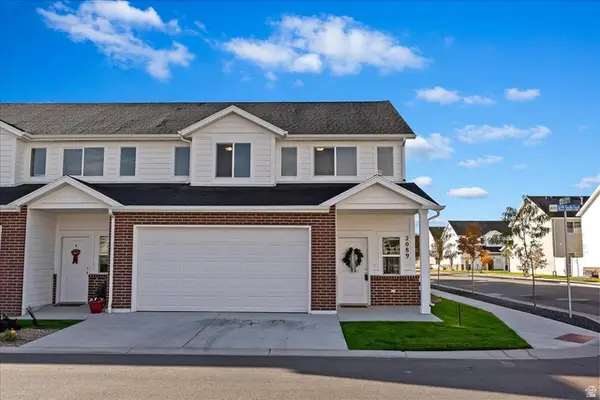 $399,000Active3 beds 3 baths1,800 sq. ft.
$399,000Active3 beds 3 baths1,800 sq. ft.288 W 1575 Ct S #140, West Haven, UT 84401
MLS# 2139172Listed by: REALTYPATH LLC (SUMMIT) - New
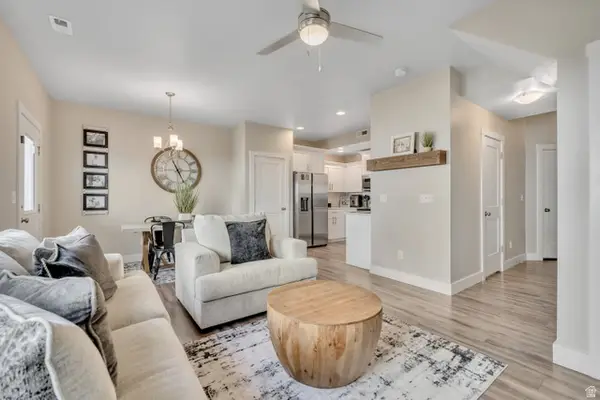 $374,900Active3 beds 3 baths1,450 sq. ft.
$374,900Active3 beds 3 baths1,450 sq. ft.2274 W 2710 S #271, West Haven, UT 84401
MLS# 2138869Listed by: PRESIDIO REAL ESTATE (EXECUTIVES) - New
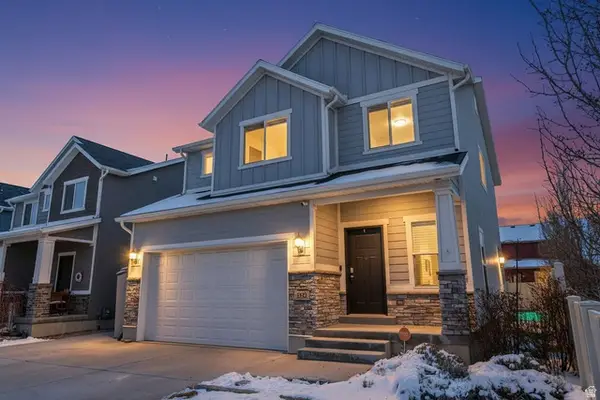 $515,000Active3 beds 4 baths2,563 sq. ft.
$515,000Active3 beds 4 baths2,563 sq. ft.2542 S 2200 W, West Haven, UT 84401
MLS# 2138734Listed by: RE/MAX COMMUNITY- VALLEY - New
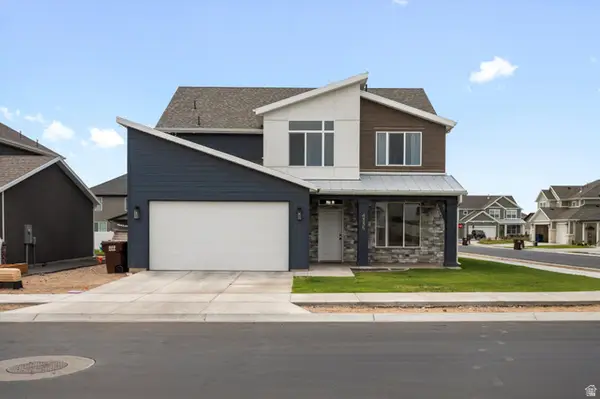 $575,900Active4 beds 3 baths2,385 sq. ft.
$575,900Active4 beds 3 baths2,385 sq. ft.4335 W 3490 S, West Haven, UT 84401
MLS# 2138722Listed by: KW SUCCESS KELLER WILLIAMS REALTY - New
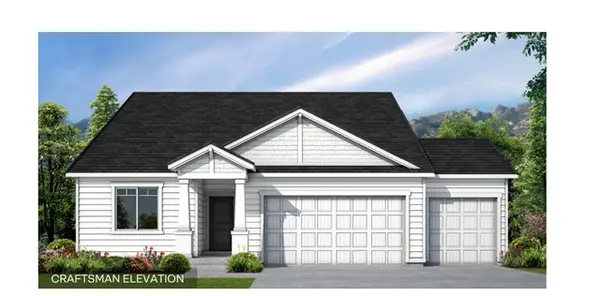 $569,990Active4 beds 2 baths1,898 sq. ft.
$569,990Active4 beds 2 baths1,898 sq. ft.4111 W 1575 S #118, West Weber, UT 84401
MLS# 2138688Listed by: D.R. HORTON, INC - New
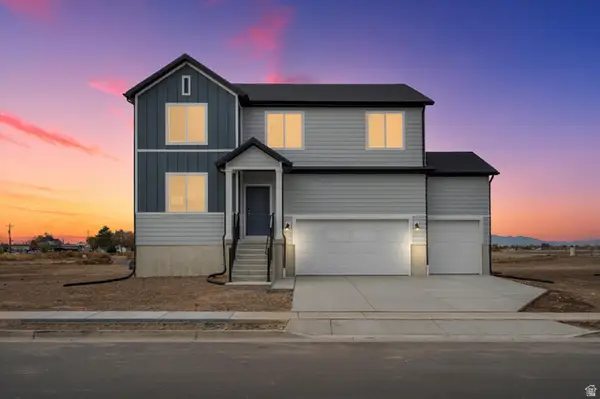 $616,990Active4 beds 3 baths3,605 sq. ft.
$616,990Active4 beds 3 baths3,605 sq. ft.3278 W 3550 St S #213, West Haven, UT 84401
MLS# 2138655Listed by: MERITAGE HOMES OF UTAH, INC - New
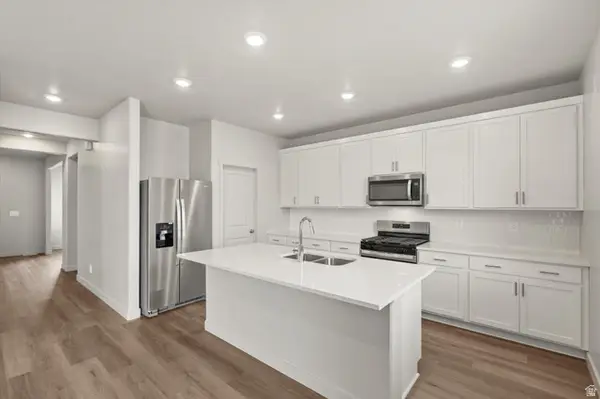 $617,990Active4 beds 3 baths3,362 sq. ft.
$617,990Active4 beds 3 baths3,362 sq. ft.3306 W 3550 St S #211, West Haven, UT 84401
MLS# 2138660Listed by: MERITAGE HOMES OF UTAH, INC - New
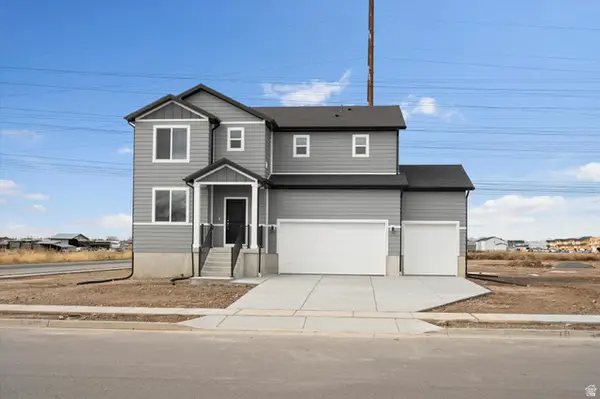 $589,990Active4 beds 3 baths3,362 sq. ft.
$589,990Active4 beds 3 baths3,362 sq. ft.3279 W 3525 St S #214, West Haven, UT 84401
MLS# 2138663Listed by: MERITAGE HOMES OF UTAH, INC - New
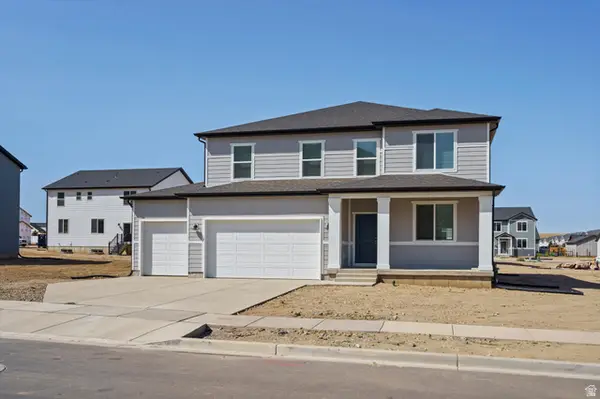 $629,990Active5 beds 3 baths3,991 sq. ft.
$629,990Active5 beds 3 baths3,991 sq. ft.3320 W 3550 S #210, West Haven, UT 84401
MLS# 2138628Listed by: MERITAGE HOMES OF UTAH, INC

