2856 W 3965 S #78, West Haven, UT 84401
Local realty services provided by:ERA Realty Center

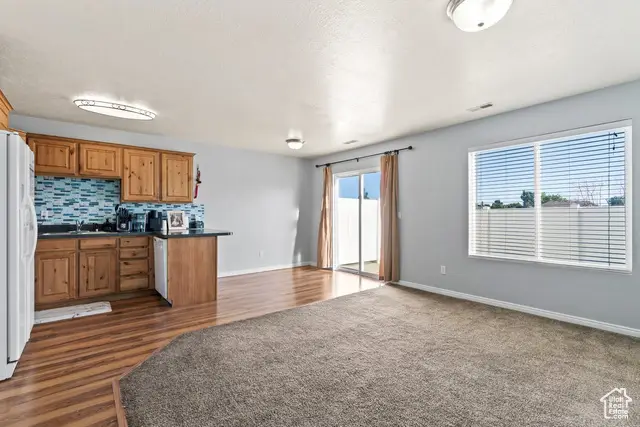
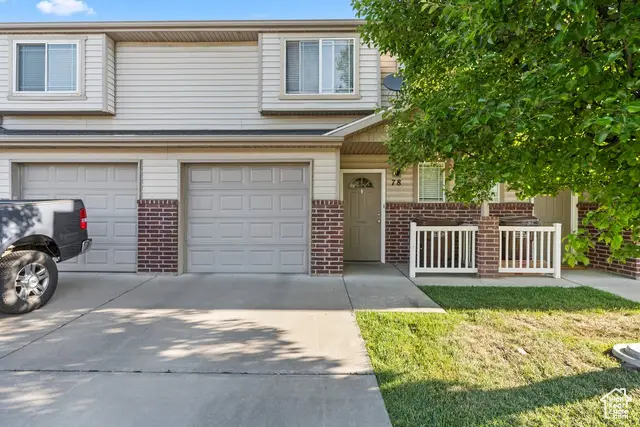
2856 W 3965 S #78,West Haven, UT 84401
$310,500
- 3 Beds
- 2 Baths
- 1,133 sq. ft.
- Townhouse
- Pending
Listed by:kyle law
Office:better homes and gardens real estate momentum (kaysville)
MLS#:2087422
Source:SL
Price summary
- Price:$310,500
- Price per sq. ft.:$274.05
- Monthly HOA dues:$220
About this home
BUYER GETS NEW PAINT JOB IN THE COLOR OF THEIR CHOICE!! If you're looking for a clean, well-built home in a quiet neighborhood - something that's easy to maintain, well-located, and move-in ready - this 3-bedroom townhome in West Haven checks all the right boxes. Step inside and you're greeted by a functional, open layout built for everyday living. The main floor features a comfortable living space that flows into a dining area and kitchen, with smart design that makes the most of every square foot. Appliances are included, and there's enough room to cook, host, or just unwind at the end of a long day. Out back, a private patio gives you space to grill, relax, or let the dog out, and the attached garage keeps your car protected from the elements - with extra room for tools or storage. Upstairs you'll find three well-sized bedrooms, a full bathroom, and a smart layout that gives you options - whether you need an office, guest room, or space for the kids. The home is clean, well-kept, and easy to maintain. Outside, the neighborhood offers practical perks - a swimming pool, clubhouse, and a playground - along with low HOA dues that cover trash, snow removal, and insurance. It's a solid setup for someone who wants comfort without the hassle.
Contact an agent
Home facts
- Year built:2006
- Listing Id #:2087422
- Added:82 day(s) ago
- Updated:July 16, 2025 at 03:49 PM
Rooms and interior
- Bedrooms:3
- Total bathrooms:2
- Full bathrooms:1
- Half bathrooms:1
- Living area:1,133 sq. ft.
Heating and cooling
- Cooling:Central Air
- Heating:Gas: Central
Structure and exterior
- Roof:Asphalt
- Year built:2006
- Building area:1,133 sq. ft.
- Lot area:0.3 Acres
Schools
- High school:Roy
- Middle school:Sand Ridge
- Elementary school:North Park
Utilities
- Water:Culinary, Water Connected
- Sewer:Sewer Connected, Sewer: Connected
Finances and disclosures
- Price:$310,500
- Price per sq. ft.:$274.05
- Tax amount:$1,633
New listings near 2856 W 3965 S #78
- New
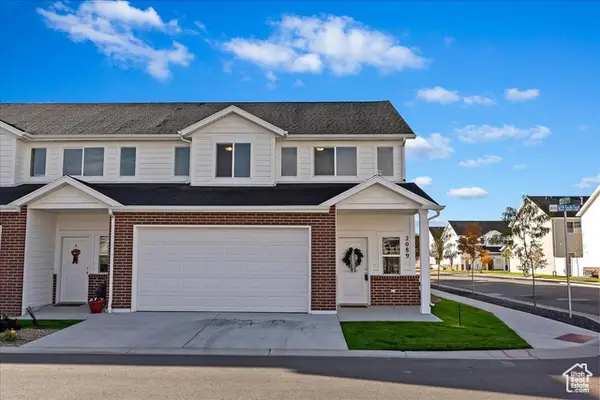 $404,999Active3 beds 3 baths1,800 sq. ft.
$404,999Active3 beds 3 baths1,800 sq. ft.2072 W 1575 S #136, West Haven, UT 84401
MLS# 2105056Listed by: REAL BROKER, LLC - Open Sat, 12 to 3pmNew
 $850,000Active5 beds 3 baths4,195 sq. ft.
$850,000Active5 beds 3 baths4,195 sq. ft.5071 W 4175 S, West Haven, UT 84401
MLS# 2105062Listed by: RE/MAX COMMUNITY- VALLEY - New
 $699,990Active4 beds 3 baths2,857 sq. ft.
$699,990Active4 beds 3 baths2,857 sq. ft.5389 W 3850 S #22, Hooper, UT 84315
MLS# 2104594Listed by: VISIONARY REAL ESTATE - New
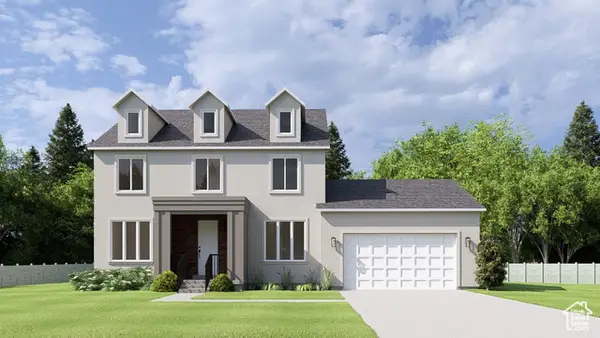 $699,900Active4 beds 3 baths3,595 sq. ft.
$699,900Active4 beds 3 baths3,595 sq. ft.2837 W 2875 S, West Haven, UT 84401
MLS# 2104258Listed by: HENRY WALKER REAL ESTATE, LLC - New
 $589,990Active4 beds 3 baths3,458 sq. ft.
$589,990Active4 beds 3 baths3,458 sq. ft.3148 W 3450 S #160, West Haven, UT 84401
MLS# 2103941Listed by: MERITAGE HOMES OF UTAH, INC. - New
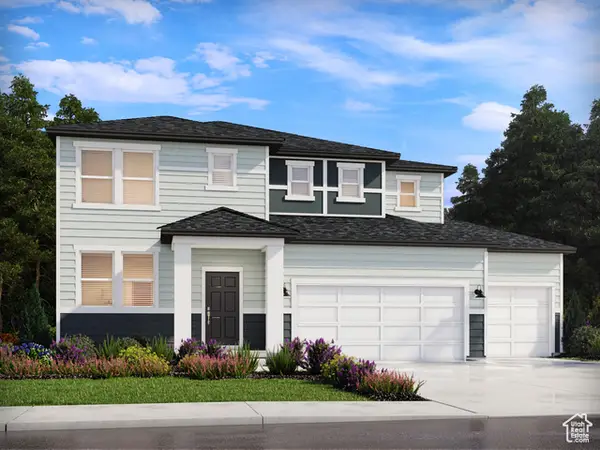 $549,860Active3 beds 3 baths3,110 sq. ft.
$549,860Active3 beds 3 baths3,110 sq. ft.3156 W 3450 S #161, West Haven, UT 84401
MLS# 2103954Listed by: MERITAGE HOMES OF UTAH, INC. - Open Fri, 10am to 5pmNew
 $597,990Active5 beds 3 baths4,133 sq. ft.
$597,990Active5 beds 3 baths4,133 sq. ft.3140 W 3450 S #0159, West Haven, UT 84401
MLS# 2103795Listed by: MERITAGE HOMES OF UTAH, INC. - New
 $60,000Active3 beds 2 baths1,095 sq. ft.
$60,000Active3 beds 2 baths1,095 sq. ft.1399 W 2100 S #163, West Haven, UT 84401
MLS# 2103180Listed by: RE/MAX ASSOCIATES - New
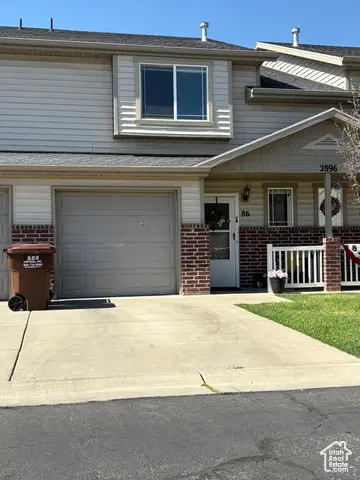 $297,500Active3 beds 2 baths1,172 sq. ft.
$297,500Active3 beds 2 baths1,172 sq. ft.2896 W 3965 S #86, West Haven, UT 84401
MLS# 2103182Listed by: MOUNTAIN VALLEY REAL ESTATE EXPERTS  $499,999Pending4 beds 3 baths2,676 sq. ft.
$499,999Pending4 beds 3 baths2,676 sq. ft.2469 S Laurel St, West Haven, UT 84401
MLS# 2103110Listed by: CENTURY 21 EVEREST
