3045 S 2275 W, West Haven, UT 84401
Local realty services provided by:ERA Realty Center
3045 S 2275 W,West Haven, UT 84401
$719,900
- 3 Beds
- 3 Baths
- 3,805 sq. ft.
- Single family
- Active
Listed by: timothy j. moss
Office: castlecreek real estate
MLS#:2098376
Source:SL
Price summary
- Price:$719,900
- Price per sq. ft.:$189.2
About this home
Custom-Built Two-Story Dream Home Master on Main!Welcome to your future home - a beautifully designed, custom two-story residence perfectly blending modern luxury with peaceful country charm. Main-Level Master Suite for ultimate comfort and accessibility, Two Additional Bedrooms + Spacious Bonus Room Upstairs- perfect for guests, a home office, or playroom. Massive 4-Car Garage with room for all your vehicles, toys, and storage needs, Large Open Ceilings and Light-Filled Living Spaces that make a grand statement, fully Fenced Yard, ideal for pets, play, and privacy. This home will be loaded with high-end upgrades, offering you the chance to enjoy premium finishes and thoughtful details throughout. The photos shown are conceptual renderings, giving you a glimpse of the possibilities (and do show some upgrades not included in the standard features)- and the best part? You get to be part of the creative process. From choosing your finishes to selecting your colors, you'll enjoy a customizable building experience tailored to your taste and lifestyle. Don't miss the chance to build your dream home in this beautiful setting. Come and see what's possible
Contact an agent
Home facts
- Year built:2025
- Listing ID #:2098376
- Added:229 day(s) ago
- Updated:February 26, 2026 at 11:57 AM
Rooms and interior
- Bedrooms:3
- Total bathrooms:3
- Full bathrooms:2
- Half bathrooms:1
- Rooms Total:11
- Flooring:Carpet, Tile
- Bathrooms Description:Bath: Sep. Tub/Shower
- Kitchen Description:Disposal, Microwave
- Basement Description:Full
- Living area:3,805 sq. ft.
Heating and cooling
- Cooling:Central Air
- Heating:Forced Air, Gas: Central
Structure and exterior
- Roof:Asphalt
- Year built:2025
- Building area:3,805 sq. ft.
- Lot area:0.23 Acres
- Lot Features:Fenced: Full
- Construction Materials:Stone, Stucco
- Levels:3 Story
Schools
- Middle school:Rocky Mt
- Elementary school:Kanesville
Utilities
- Water:Culinary, Secondary, Water Connected
- Sewer:Sewer Connected, Sewer: Connected
Finances and disclosures
- Price:$719,900
- Price per sq. ft.:$189.2
- Tax amount:$1
Features and amenities
- Amenities:Closet: Walk-In, Smart Thermostat(s), Vaulted Ceilings
New listings near 3045 S 2275 W
- Open Sat, 11am to 1pmNew
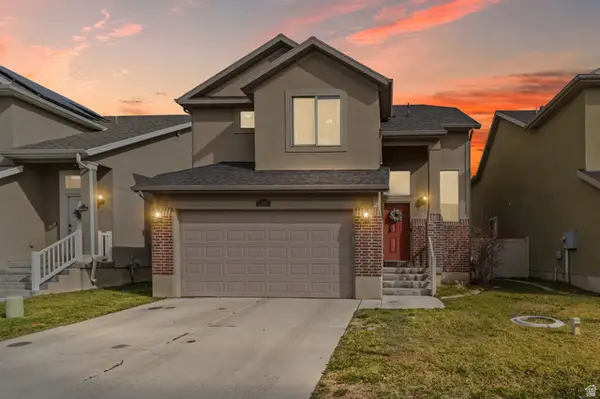 $425,000Active3 beds 3 baths2,266 sq. ft.
$425,000Active3 beds 3 baths2,266 sq. ft.2468 S Laurel, West Haven, UT 84401
MLS# 2139688Listed by: EXP REALTY, LLC - Open Sat, 11am to 3pmNew
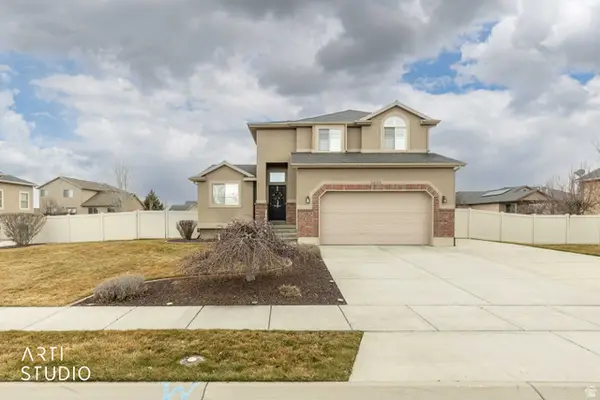 Listed by ERA$595,000Active3 beds 3 baths2,617 sq. ft.
Listed by ERA$595,000Active3 beds 3 baths2,617 sq. ft.2469 W 1650 S, West Haven, UT 84401
MLS# 2139613Listed by: ERA BROKERS CONSOLIDATED (OGDEN) - New
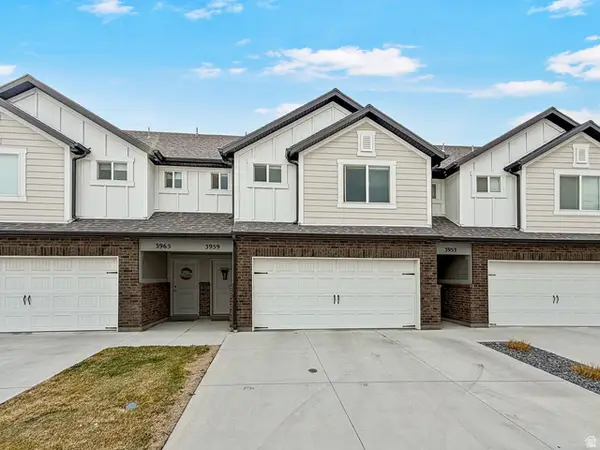 $389,900Active3 beds 3 baths1,533 sq. ft.
$389,900Active3 beds 3 baths1,533 sq. ft.3959 S 3485 W, West Haven, UT 84401
MLS# 2139453Listed by: BESST REALTY GROUP LLC - New
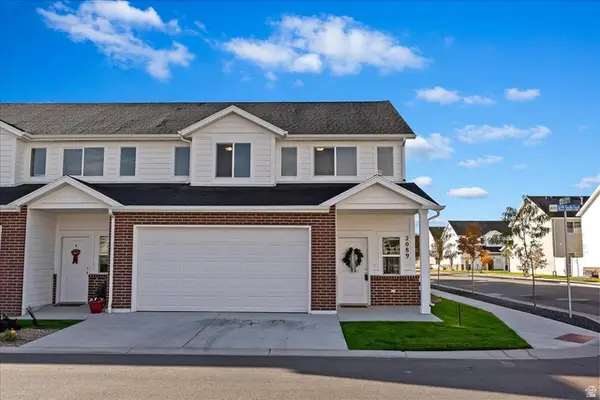 $399,000Active3 beds 3 baths1,800 sq. ft.
$399,000Active3 beds 3 baths1,800 sq. ft.288 W 1575 Ct S #140, West Haven, UT 84401
MLS# 2139172Listed by: REALTYPATH LLC (SUMMIT) - New
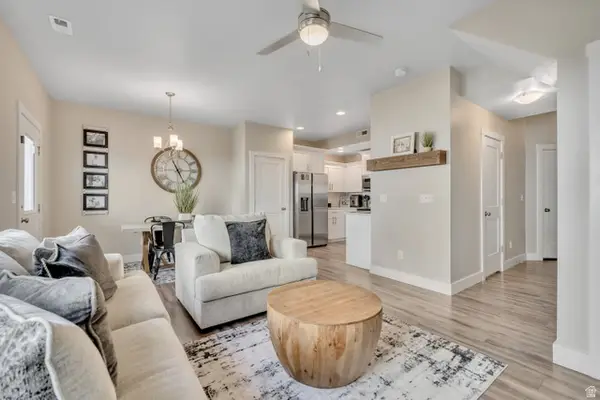 $374,900Active3 beds 3 baths1,450 sq. ft.
$374,900Active3 beds 3 baths1,450 sq. ft.2274 W 2710 S #271, West Haven, UT 84401
MLS# 2138869Listed by: PRESIDIO REAL ESTATE (EXECUTIVES) - New
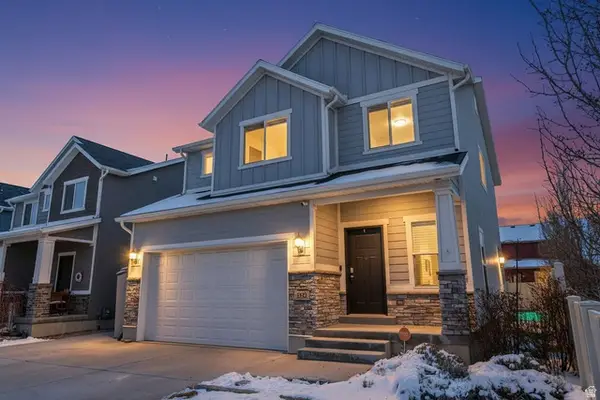 $515,000Active3 beds 4 baths2,563 sq. ft.
$515,000Active3 beds 4 baths2,563 sq. ft.2542 S 2200 W, West Haven, UT 84401
MLS# 2138734Listed by: RE/MAX COMMUNITY- VALLEY - New
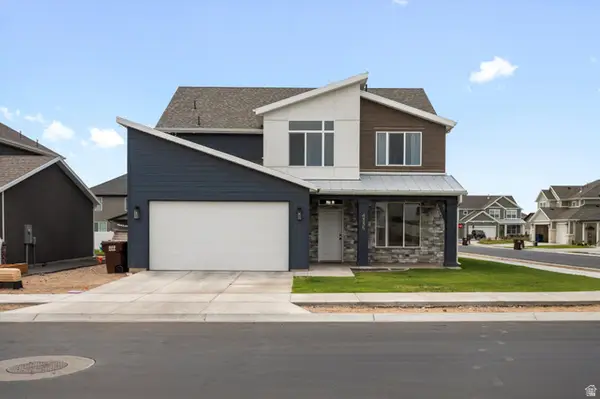 $575,900Active4 beds 3 baths2,385 sq. ft.
$575,900Active4 beds 3 baths2,385 sq. ft.4335 W 3490 S, West Haven, UT 84401
MLS# 2138722Listed by: KW SUCCESS KELLER WILLIAMS REALTY - New
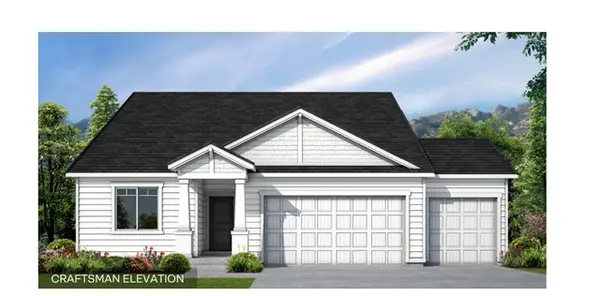 $569,990Active4 beds 2 baths1,898 sq. ft.
$569,990Active4 beds 2 baths1,898 sq. ft.4111 W 1575 S #118, West Weber, UT 84401
MLS# 2138688Listed by: D.R. HORTON, INC - New
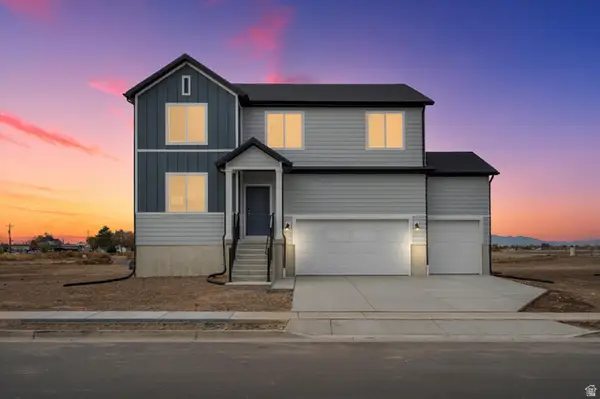 $616,990Active4 beds 3 baths3,605 sq. ft.
$616,990Active4 beds 3 baths3,605 sq. ft.3278 W 3550 St S #213, West Haven, UT 84401
MLS# 2138655Listed by: MERITAGE HOMES OF UTAH, INC - New
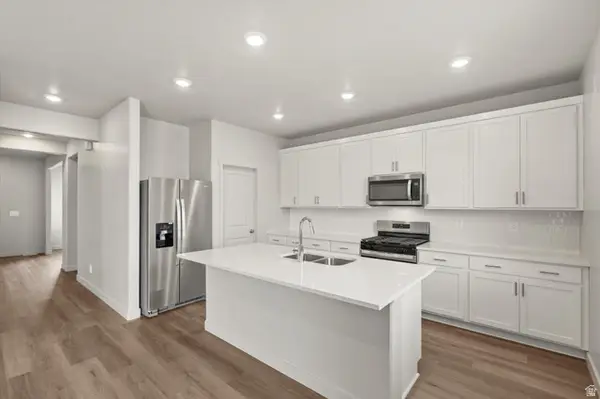 $617,990Active4 beds 3 baths3,362 sq. ft.
$617,990Active4 beds 3 baths3,362 sq. ft.3306 W 3550 St S #211, West Haven, UT 84401
MLS# 2138660Listed by: MERITAGE HOMES OF UTAH, INC

