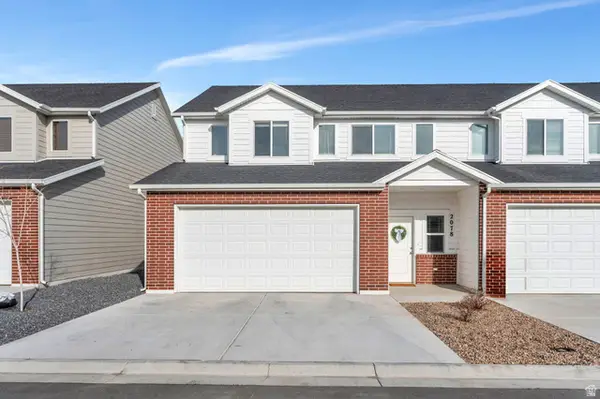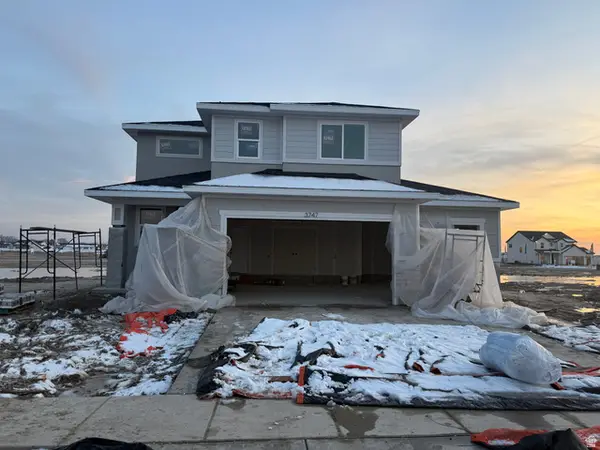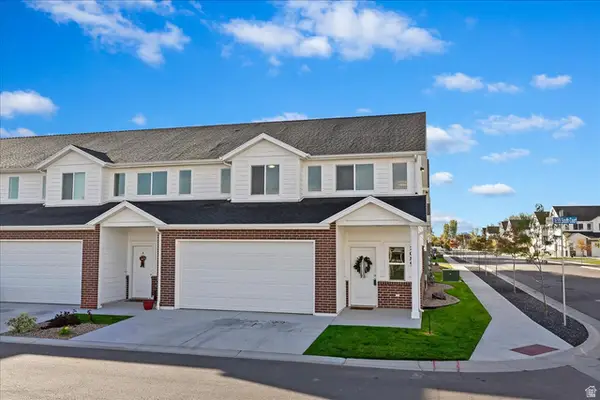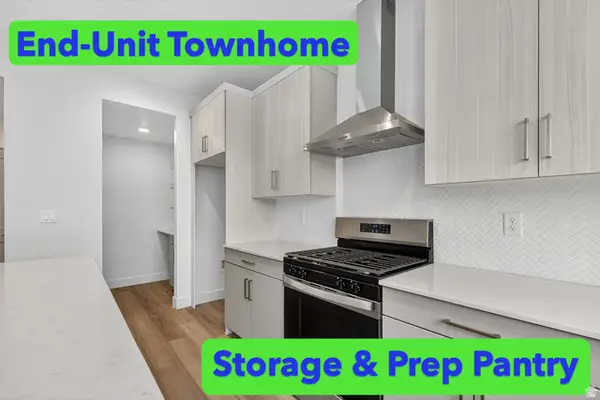3158 S 2985 W, West Haven, UT 84401
Local realty services provided by:ERA Brokers Consolidated
3158 S 2985 W,West Haven, UT 84401
$800,000
- 6 Beds
- 4 Baths
- 3,990 sq. ft.
- Single family
- Pending
Listed by: jeremy osguthorpe, daniel talbert
Office: realtypath llc. (platinum)
MLS#:2116194
Source:SL
Price summary
- Price:$800,000
- Price per sq. ft.:$200.5
About this home
SELLER IS ALSO OFFERING $8,000 toward CLOSING COSTS when you use our preferred lender. CUSTOM-BUILT home with SOLAR PANELS, BACKUP BATTERY SYSTEM, RV Parking, and NO HOA!!! Sitting on a SPACIOUS 0.7-Acre Lot, this beauty offers 6 Bedrooms, 4 Bathrooms, an Oversized 3-Car Garage, plus multiple RV Pads and extra parking for all your cars and toys. BRAND NEW CARPET throughout the house Enjoy the privacy of NO backyard neighbors looking directly in, and the freedom of NO HOA!! The INCLUDED SOLAR PANELS help keep your electricity bill incredibly LOW (sellers pay around $15/month year-round), while the BACKUP BATTERY SYSTEM gives you peace of mind during power outages. The huge family room downstairs can double as a THEATER or GAME ROOM, complete with a bonus KITCHENETTE - perfect for family fun nights! The DAYLIGHT WALKOUT BASEMENT also has a separate entrance, offering great flexibility. Located in a quiet, family-friendly neighborhood, this gem has it all. Don't miss your chance to make it yours - COME SEE IT TODAY! Information and measurements are provided as a courtesy. Buyer is advised to verify all information.
Contact an agent
Home facts
- Year built:2016
- Listing ID #:2116194
- Added:100 day(s) ago
- Updated:November 30, 2025 at 08:45 AM
Rooms and interior
- Bedrooms:6
- Total bathrooms:4
- Full bathrooms:3
- Half bathrooms:1
- Living area:3,990 sq. ft.
Heating and cooling
- Cooling:Central Air
- Heating:Forced Air, Gas: Central
Structure and exterior
- Roof:Asphalt
- Year built:2016
- Building area:3,990 sq. ft.
- Lot area:0.7 Acres
Schools
- High school:Fremont
- Middle school:Rocky Mt
- Elementary school:Kanesville
Utilities
- Water:Culinary, Secondary, Water Connected
- Sewer:Sewer Connected, Sewer: Connected, Sewer: Public
Finances and disclosures
- Price:$800,000
- Price per sq. ft.:$200.5
- Tax amount:$4,606
New listings near 3158 S 2985 W
- New
 $550,000Active4 beds 3 baths2,084 sq. ft.
$550,000Active4 beds 3 baths2,084 sq. ft.3213 S 2400 W, West Haven, UT 84401
MLS# 2131133Listed by: UTAH EXECUTIVE REAL ESTATE LC - New
 $600,000Active5 beds 3 baths3,203 sq. ft.
$600,000Active5 beds 3 baths3,203 sq. ft.4863 W 3550 S, West Haven, UT 84401
MLS# 2130998Listed by: OMADA REAL ESTATE - Open Fri, 5 to 7pmNew
 $400,000Active3 beds 3 baths1,800 sq. ft.
$400,000Active3 beds 3 baths1,800 sq. ft.2078 W 1625 S #97, West Haven, UT 84401
MLS# 2130899Listed by: KW WESTFIELD - New
 $533,000Active3 beds 3 baths2,048 sq. ft.
$533,000Active3 beds 3 baths2,048 sq. ft.3747 W 1760 St S #110, West Haven, UT 84401
MLS# 2130841Listed by: MCARTHUR REALTY, LC - New
 $565,000Active3 beds 3 baths2,977 sq. ft.
$565,000Active3 beds 3 baths2,977 sq. ft.3561 W 4200 S, West Haven, UT 84401
MLS# 2130757Listed by: RE/MAX ASSOCIATES - Open Sat, 12 to 2pmNew
 $675,000Active5 beds 3 baths3,866 sq. ft.
$675,000Active5 beds 3 baths3,866 sq. ft.2637 W 3125 S, West Haven, UT 84401
MLS# 2130778Listed by: REALTYPATH LLC (PRO) - New
 $400,000Active3 beds 3 baths1,800 sq. ft.
$400,000Active3 beds 3 baths1,800 sq. ft.2084 W 1575 Ct S #139, West Haven, UT 84401
MLS# 2130181Listed by: REALTYPATH LLC (SUMMIT) - New
 $422,775Active3 beds 3 baths1,581 sq. ft.
$422,775Active3 beds 3 baths1,581 sq. ft.3678 S 4625 W #225, West Haven, UT 84401
MLS# 2130176Listed by: NILSON HOMES - New
 $399,755Active3 beds 3 baths1,699 sq. ft.
$399,755Active3 beds 3 baths1,699 sq. ft.4614 W 3725 S #235, West Haven, UT 84401
MLS# 2130137Listed by: NILSON HOMES  $399,775Pending3 beds 3 baths1,677 sq. ft.
$399,775Pending3 beds 3 baths1,677 sq. ft.4618 W 3725 S #233, West Haven, UT 84401
MLS# 2129844Listed by: NILSON HOMES
