3198 S 4950 W #29, West Haven, UT 84401
Local realty services provided by:ERA Realty Center
3198 S 4950 W #29,West Haven, UT 84401
$829,770
- 6 Beds
- 4 Baths
- 3,923 sq. ft.
- Single family
- Pending
Listed by: jodilyn stein, holly williams
Office: nilson homes
MLS#:2123191
Source:SL
Price summary
- Price:$829,770
- Price per sq. ft.:$211.51
About this home
Welcome to this beautifully designed 3,900 sq ft rambler that seamlessly blends classic curb appeal with contemporary finishes. Featuring 6 spacious bedrooms, 4 bathrooms, and two full kitchens, this home offers flexibility and space for multigenerational living, entertaining, or rental potential. Step into a light-filled entryway with soaring ceilings, leading into an expansive great room with high ceilings that create an open, airy feel. The main kitchen is a chef's dream, boasting a large walk-in pantry, elegant floating shelves, and a layout made for both function and style. Downstairs, enjoy 9' ceilings in the fully finished basement, which includes a full second kitchen, generous living space, and a convenient exterior walkout, perfect for guests or separate living quarters. Additional highlights include: Oversized 3-car garage with plenty of room for vehicles, storage, and toy. Thoughtfully designed floorplan with spacious bedrooms and ample storage. Tasteful finishes and timeless exterior that enhances the home's curb appeal. Whether you're hosting gatherings or simply relaxing at home, this property checks every box for comfort, space, and style. Don't miss the opportunity to own this exceptional rambler!
Contact an agent
Home facts
- Year built:2025
- Listing ID #:2123191
- Added:101 day(s) ago
- Updated:February 10, 2026 at 08:53 AM
Rooms and interior
- Bedrooms:6
- Total bathrooms:4
- Full bathrooms:4
- Rooms Total:19
- Flooring:Carpet, Tile
- Bathrooms Description:Bath: Sep. Tub/Shower
- Kitchen Description:Microwave, Range/Oven: Free Stdng., Range: Gas
- Basement Description:Daylight
- Living area:3,923 sq. ft.
Heating and cooling
- Cooling:Central Air
- Heating:Forced Air
Structure and exterior
- Roof:Asphalt
- Year built:2025
- Building area:3,923 sq. ft.
- Lot area:0.29 Acres
- Lot Features:Curb & Gutter, Flat, Road: Paved, Sidewalks
- Architectural Style:Rambler/Ranch
- Construction Materials:Asphalt, Brick, Cement Siding, Stucco
- Exterior Features:Basement Entrance, Deck: Covered, Entry (Foyer), Walkout
- Levels:2 Story
Utilities
- Water:Culinary, Secondary, Water Connected
- Sewer:Sewer Connected, Sewer: Connected
Finances and disclosures
- Price:$829,770
- Price per sq. ft.:$211.51
- Tax amount:$1
Features and amenities
- Laundry features:Electric Dryer Hookups
- Amenities:Ceiling Fan, Closet: Walk-In, Vaulted Ceilings
New listings near 3198 S 4950 W #29
- New
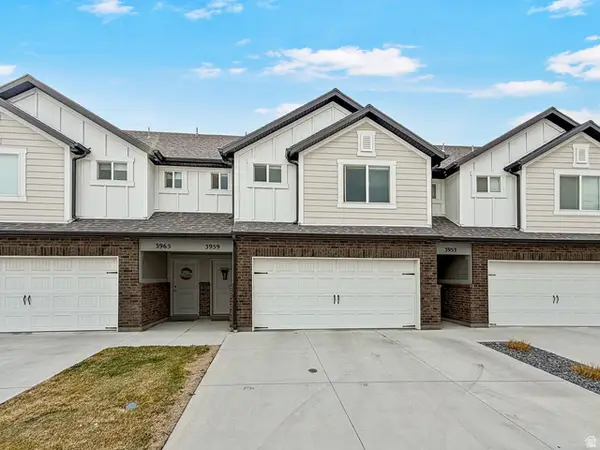 $389,900Active3 beds 3 baths1,533 sq. ft.
$389,900Active3 beds 3 baths1,533 sq. ft.3959 S 3485 W, West Haven, UT 84401
MLS# 2139453Listed by: BESST REALTY GROUP LLC - New
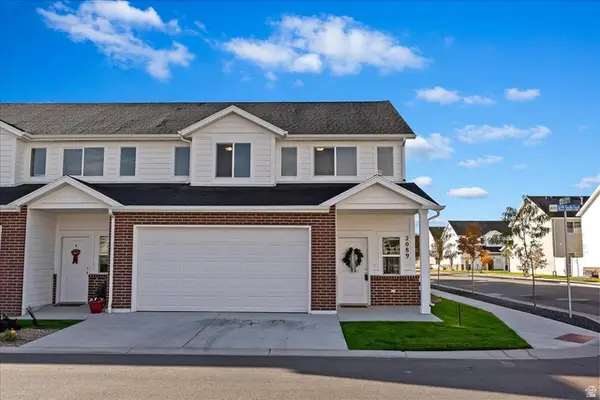 $399,000Active3 beds 3 baths1,800 sq. ft.
$399,000Active3 beds 3 baths1,800 sq. ft.288 W 1575 Ct S #140, West Haven, UT 84401
MLS# 2139172Listed by: REALTYPATH LLC (SUMMIT) - New
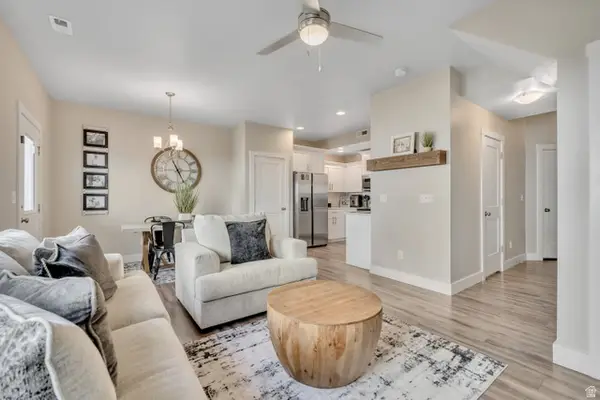 $374,900Active3 beds 3 baths1,450 sq. ft.
$374,900Active3 beds 3 baths1,450 sq. ft.2274 W 2710 S #271, West Haven, UT 84401
MLS# 2138869Listed by: PRESIDIO REAL ESTATE (EXECUTIVES) - New
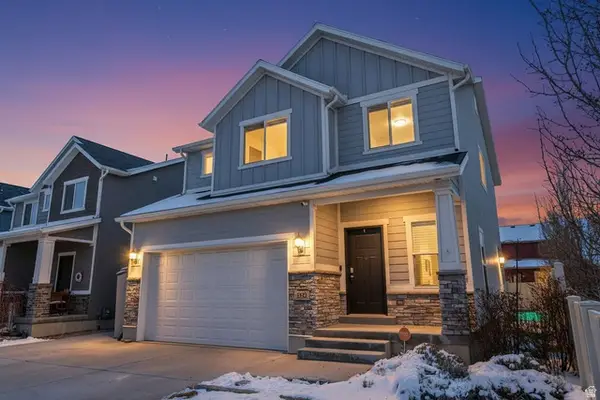 $515,000Active3 beds 4 baths2,563 sq. ft.
$515,000Active3 beds 4 baths2,563 sq. ft.2542 S 2200 W, West Haven, UT 84401
MLS# 2138734Listed by: RE/MAX COMMUNITY- VALLEY - New
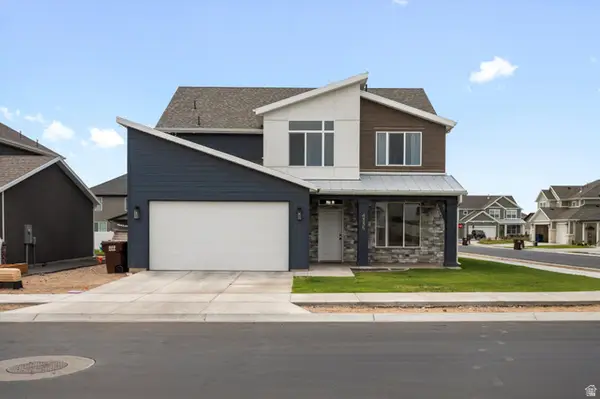 $575,900Active4 beds 3 baths2,385 sq. ft.
$575,900Active4 beds 3 baths2,385 sq. ft.4335 W 3490 S, West Haven, UT 84401
MLS# 2138722Listed by: KW SUCCESS KELLER WILLIAMS REALTY - New
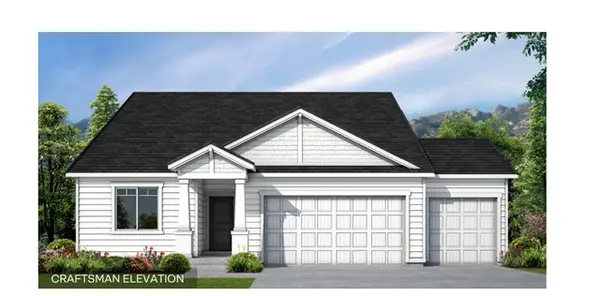 $569,990Active4 beds 2 baths1,898 sq. ft.
$569,990Active4 beds 2 baths1,898 sq. ft.4111 W 1575 S #118, West Weber, UT 84401
MLS# 2138688Listed by: D.R. HORTON, INC - New
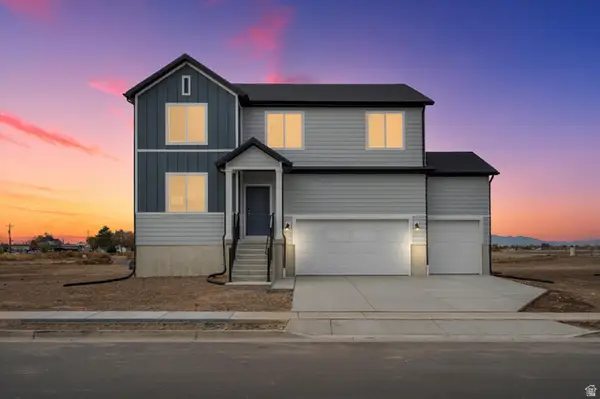 $616,990Active4 beds 3 baths3,605 sq. ft.
$616,990Active4 beds 3 baths3,605 sq. ft.3278 W 3550 St S #213, West Haven, UT 84401
MLS# 2138655Listed by: MERITAGE HOMES OF UTAH, INC - New
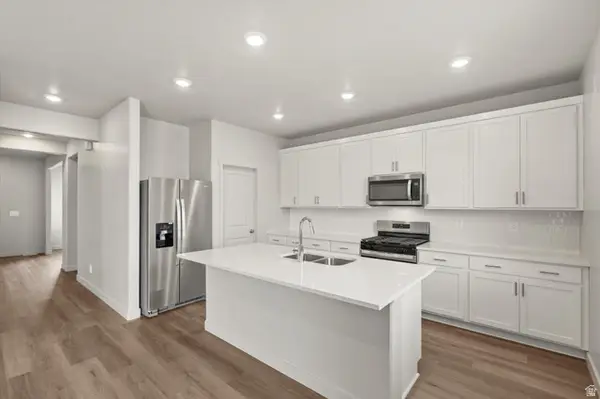 $617,990Active4 beds 3 baths3,362 sq. ft.
$617,990Active4 beds 3 baths3,362 sq. ft.3306 W 3550 St S #211, West Haven, UT 84401
MLS# 2138660Listed by: MERITAGE HOMES OF UTAH, INC - New
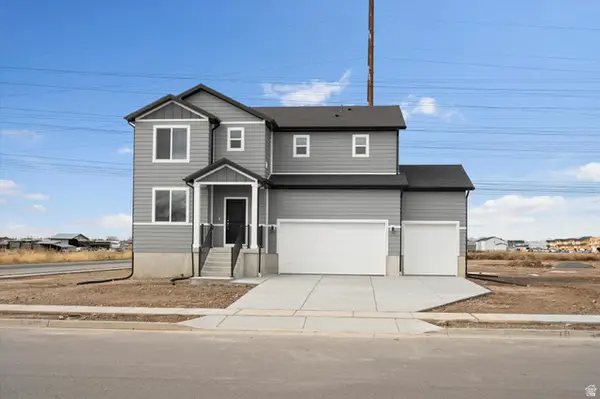 $589,990Active4 beds 3 baths3,362 sq. ft.
$589,990Active4 beds 3 baths3,362 sq. ft.3279 W 3525 St S #214, West Haven, UT 84401
MLS# 2138663Listed by: MERITAGE HOMES OF UTAH, INC - New
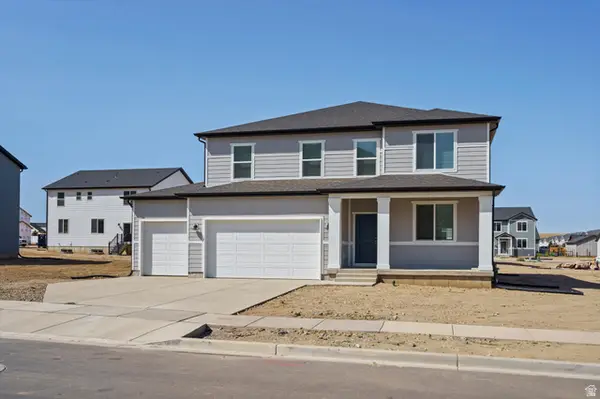 $629,990Active5 beds 3 baths3,991 sq. ft.
$629,990Active5 beds 3 baths3,991 sq. ft.3320 W 3550 S #210, West Haven, UT 84401
MLS# 2138628Listed by: MERITAGE HOMES OF UTAH, INC

