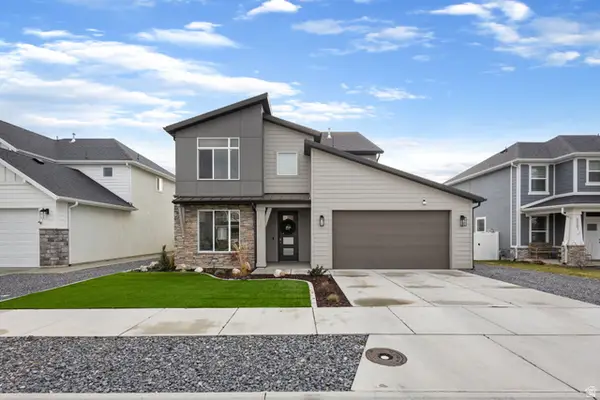3324 W 3745 S, West Haven, UT 84401
Local realty services provided by:ERA Realty Center
Listed by: ivan mejia
Office: coldwell banker realty (provo-orem-sundance)
MLS#:2088310
Source:SL
Price summary
- Price:$375,000
- Price per sq. ft.:$230.06
- Monthly HOA dues:$100
About this home
New Price! Beautiful Modern Townhome in West Haven Take advantage of our special rate buy-down or Mortgage Insurance buyout with our preferred lender! This stylish mid-row townhome offers the perfect blend of modern comfort and low-maintenance living. Featuring 3 spacious bedrooms, 2.5 baths, and an open-concept layout, the home feels bright and inviting throughout. Enjoy a gourmet kitchen with sleek finishes, stainless steel appliances, and a large island-perfect for casual dining or entertaining. (Refrigerator, Washer/Dryer included) Upstairs, the primary suite includes a walk-in closet and a spa-like bath for ultimate relaxation. With a two-car garage, friendly community, and easy access to parks, shopping, and major roads, this home offers the best of both convenience and charm. Square footage figures are provided as a courtesy estimate only and were obtained from County Records. Buyer to verify all.
Contact an agent
Home facts
- Year built:2022
- Listing ID #:2088310
- Added:225 day(s) ago
- Updated:January 10, 2026 at 12:27 PM
Rooms and interior
- Bedrooms:3
- Total bathrooms:3
- Full bathrooms:2
- Half bathrooms:1
- Living area:1,630 sq. ft.
Heating and cooling
- Cooling:Central Air
- Heating:Forced Air, Gas: Central
Structure and exterior
- Roof:Asphalt
- Year built:2022
- Building area:1,630 sq. ft.
- Lot area:0.03 Acres
Schools
- High school:Fremont
- Middle school:Rocky Mt
- Elementary school:West Haven
Utilities
- Water:Culinary, Water Connected
- Sewer:Sewer Connected, Sewer: Connected
Finances and disclosures
- Price:$375,000
- Price per sq. ft.:$230.06
- Tax amount:$2,021
New listings near 3324 W 3745 S
- New
 $399,775Active3 beds 3 baths1,677 sq. ft.
$399,775Active3 beds 3 baths1,677 sq. ft.4618 W 3725 S #233, West Haven, UT 84401
MLS# 2129844Listed by: NILSON HOMES - New
 $205,000Active0.25 Acres
$205,000Active0.25 Acres3630 W Collingwood #203, Taylor, UT 84401
MLS# 2129798Listed by: EQUITY REAL ESTATE - New
 $205,000Active0.25 Acres
$205,000Active0.25 Acres3644 W Collingwood Dr S #202, Taylor, UT 84401
MLS# 2129809Listed by: EQUITY REAL ESTATE - New
 $480,000Active4 beds 3 baths1,918 sq. ft.
$480,000Active4 beds 3 baths1,918 sq. ft.2914 W 3970 S, West Haven, UT 84401
MLS# 2129547Listed by: REALTYPATH LLC (SUMMIT) - New
 $362,875Active3 beds 3 baths1,576 sq. ft.
$362,875Active3 beds 3 baths1,576 sq. ft.2332 W Leigh Ln #L48, West Haven, UT 84401
MLS# 2129385Listed by: NILSON HOMES - New
 $1,195,000Active6 beds 4 baths4,306 sq. ft.
$1,195,000Active6 beds 4 baths4,306 sq. ft.3268 S 4950 W, West Haven, UT 84401
MLS# 2129046Listed by: RE/MAX ASSOCIATES - New
 $337,000Active3 beds 3 baths1,374 sq. ft.
$337,000Active3 beds 3 baths1,374 sq. ft.2351 W Arthur Way, West Haven, UT 84401
MLS# 2128974Listed by: GOLDEN SPIKE REALTY - Open Sat, 11am to 2pmNew
 $550,000Active4 beds 3 baths2,486 sq. ft.
$550,000Active4 beds 3 baths2,486 sq. ft.4357 W 3550 S, West Haven, UT 84401
MLS# 2128942Listed by: REAL ESTATE ESSENTIALS - Open Sat, 12 to 2pmNew
 $580,000Active5 beds 3 baths2,712 sq. ft.
$580,000Active5 beds 3 baths2,712 sq. ft.4322 S 3450 W, West Haven, UT 84401
MLS# 2128695Listed by: EXP REALTY, LLC - Open Sat, 11am to 4pmNew
 $599,990Active5 beds 4 baths3,605 sq. ft.
$599,990Active5 beds 4 baths3,605 sq. ft.3393 W 3550 S #235, West Haven, UT 84401
MLS# 2128679Listed by: MERITAGE HOMES OF UTAH, INC.
