3333 W 3745 St S, West Haven, UT 84401
Local realty services provided by:ERA Brokers Consolidated
3333 W 3745 St S,West Haven, UT 84401
$374,900
- 3 Beds
- 3 Baths
- 1,637 sq. ft.
- Townhouse
- Pending
Listed by: donna hortin
Office: equity real estate (select)
MLS#:2091209
Source:SL
Price summary
- Price:$374,900
- Price per sq. ft.:$229.02
- Monthly HOA dues:$100
About this home
LIKE NEW! Only 2 years old! HUGE PRICE REDUCTION! VA ASSUMABLE LOAN AT ONLY 5.5% This beautifully appointed townhouse is a harmonious blend of style and functionality, with an abundance of natural light. This three-bedroom, 2.5-bathroom gem offers an inviting ambiance that welcomes you the moment you walk through the door. The kitchen features updated dark cabinets, large stainless steel appliances, quartz counters, and a generously sized pantry that caters to all your storage needs. Retreat to the large master bedroom, your private sanctuary at the end of the day. The luxurious ensuite bathroom is a true highlight, showcasing double sinks for convenience, a spacious layout, and a walk-in closet designed for all your wardrobe needs. Enjoy the perfect balance of privacy and indulgence. There is an additional walk-in closet in the second bedroom. Bedrooms are all large and spacious. This is a beautiful townhome, in new condition, and move-in ready. Draperies/curtains optional. Must qualify for a VA-assumed loan. Square footage figures are provided as a courtesy estimate only and were obtained from county tax records. Buyer is advised to obtain an independent measurement.
Contact an agent
Home facts
- Year built:2023
- Listing ID #:2091209
- Added:190 day(s) ago
- Updated:October 31, 2025 at 08:03 AM
Rooms and interior
- Bedrooms:3
- Total bathrooms:3
- Full bathrooms:2
- Half bathrooms:1
- Living area:1,637 sq. ft.
Heating and cooling
- Cooling:Central Air
- Heating:Gas: Central
Structure and exterior
- Roof:Asphalt
- Year built:2023
- Building area:1,637 sq. ft.
- Lot area:0.03 Acres
Schools
- High school:Fremont
- Middle school:Rocky Mt
- Elementary school:West Haven
Utilities
- Water:Culinary, Water Connected
- Sewer:Sewer Connected, Sewer: Connected
Finances and disclosures
- Price:$374,900
- Price per sq. ft.:$229.02
- Tax amount:$2,020
New listings near 3333 W 3745 St S
- New
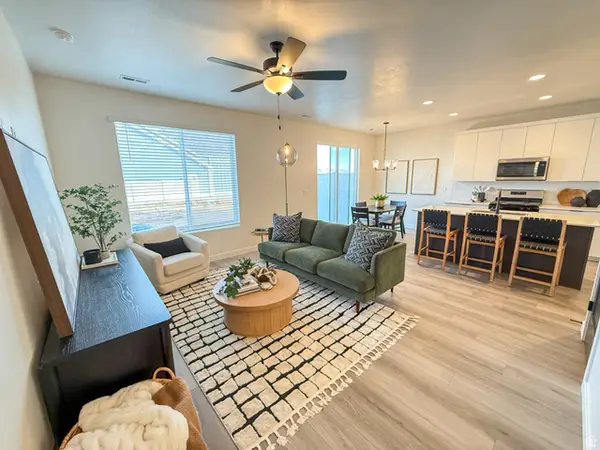 $399,755Active3 beds 3 baths1,701 sq. ft.
$399,755Active3 beds 3 baths1,701 sq. ft.4615 W 3725 S #250, West Haven, UT 84401
MLS# 2127288Listed by: NILSON HOMES - Open Sat, 11am to 2pmNew
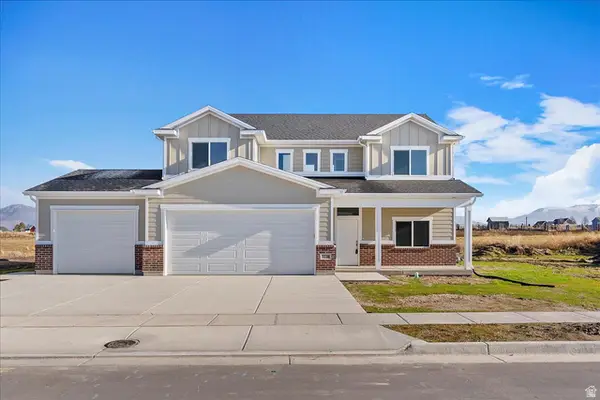 $674,900Active4 beds 3 baths2,384 sq. ft.
$674,900Active4 beds 3 baths2,384 sq. ft.3218 S 4950 W, West Haven, UT 84401
MLS# 2127195Listed by: GOLDEN SPIKE REALTY - Open Sat, 11am to 2pmNew
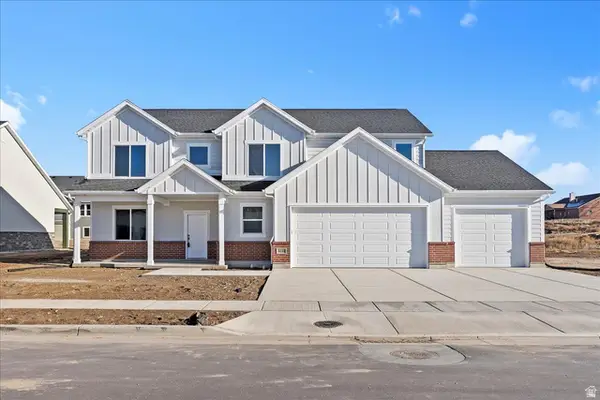 $694,900Active4 beds 3 baths2,662 sq. ft.
$694,900Active4 beds 3 baths2,662 sq. ft.3236 S 4975 W, West Haven, UT 84401
MLS# 2127188Listed by: GOLDEN SPIKE REALTY 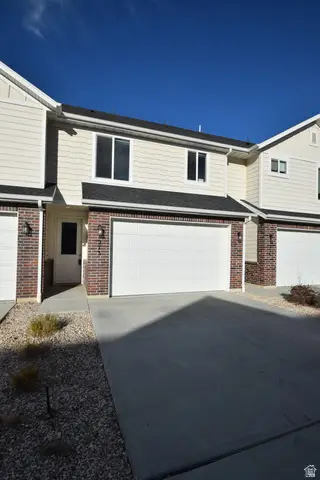 $356,800Pending3 beds 3 baths1,450 sq. ft.
$356,800Pending3 beds 3 baths1,450 sq. ft.2274 W 2710 S #273, West Haven, UT 84401
MLS# 2126886Listed by: RE/MAX ASSOCIATES- New
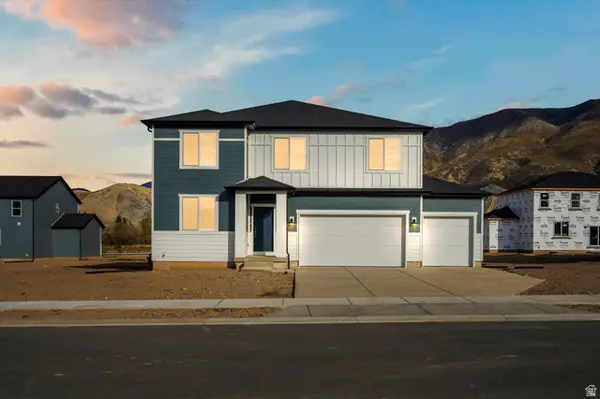 $619,990Active5 beds 4 baths3,605 sq. ft.
$619,990Active5 beds 4 baths3,605 sq. ft.3565 S 3400 W #202, West Haven, UT 84401
MLS# 2126682Listed by: MERITAGE HOMES OF UTAH, INC. 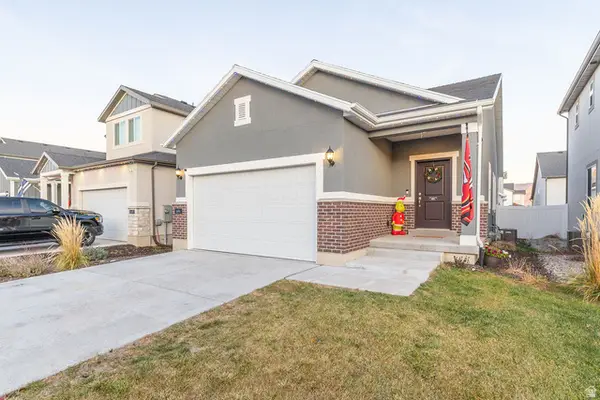 $485,000Pending4 beds 2 baths2,124 sq. ft.
$485,000Pending4 beds 2 baths2,124 sq. ft.1694 S Hayfield Dr, West Haven, UT 84401
MLS# 2126656Listed by: EQUITY REAL ESTATE (SELECT)- New
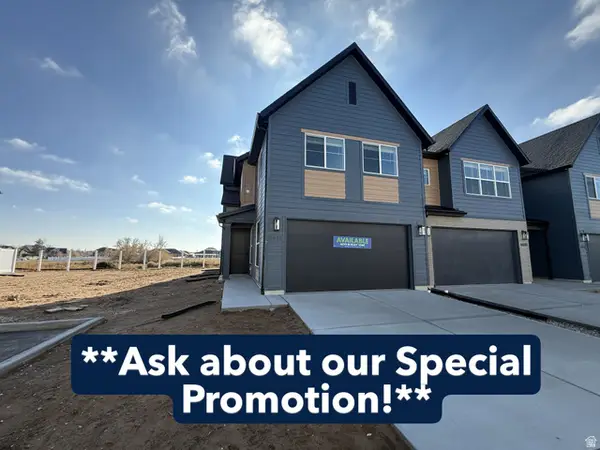 $425,795Active3 beds 3 baths1,581 sq. ft.
$425,795Active3 beds 3 baths1,581 sq. ft.4613 W 3725 S #249, West Haven, UT 84401
MLS# 2126566Listed by: NILSON HOMES - New
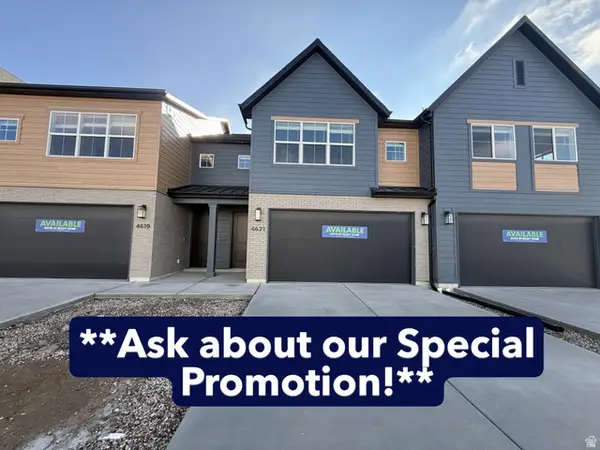 $414,775Active3 beds 3 baths1,699 sq. ft.
$414,775Active3 beds 3 baths1,699 sq. ft.4621 W 3725 S #253, West Haven, UT 84401
MLS# 2126569Listed by: NILSON HOMES - New
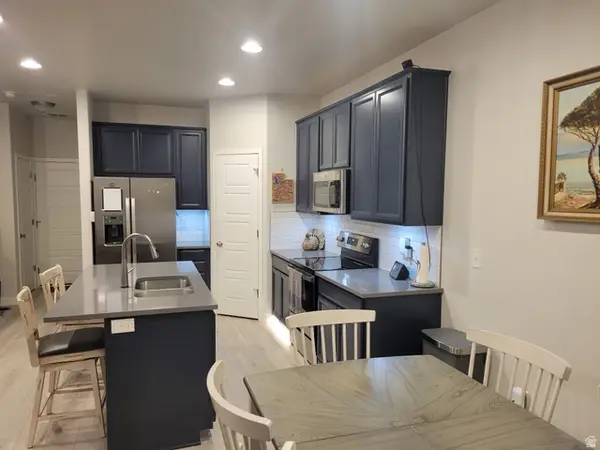 $357,000Active3 beds 3 baths1,579 sq. ft.
$357,000Active3 beds 3 baths1,579 sq. ft.3222 W 3825 S #SPL350, West Haven, UT 84401
MLS# 2126282Listed by: REALTY ONE GROUP SIGNATURE (SOUTH VALLEY) - New
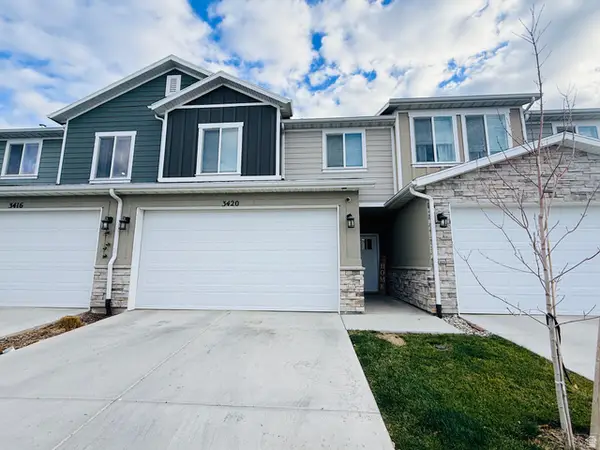 $369,500Active3 beds 3 baths1,483 sq. ft.
$369,500Active3 beds 3 baths1,483 sq. ft.3420 S Hazel Ave W #61, West Haven, UT 84401
MLS# 2126101Listed by: EQUITY REAL ESTATE (SELECT)
