3367 W 3785 S, West Haven, UT 84401
Local realty services provided by:ERA Realty Center
3367 W 3785 S,West Haven, UT 84401
$384,900
- 3 Beds
- 3 Baths
- 1,611 sq. ft.
- Townhouse
- Pending
Listed by: denise white
Office: utah's wise choice real estate
MLS#:2094442
Source:SL
Price summary
- Price:$384,900
- Price per sq. ft.:$238.92
- Monthly HOA dues:$100
About this home
***EXCLUSIVE FIRST COLONY MORTGAGE 1/0 BUYDOWN AVAILABLE! Qualified buyers receive 1% interest rate reduction for first year (details in Agent Remarks or reach out!) This beautifully designed townhome, just 6 months old and thoughtfully upgraded and meticulously maintained. Appraised 11/24 for $390K. Featuring 3 spacious bedrooms-all with large walk-in closets-this home offers comfort, style, and smart functionality in one of West Haven's most desirable areas. The open-concept main floor boasts 9' ceilings, durable wood-tone LVP flooring throughout, and striking vaulted windows that fill the space with natural light. Custom blinds are already installed, so one less cost for you. The sleek kitchen is a showstopper with quartz countertops and upgraded finishes, perfect for cooking and entertaining. Upstairs, the luxurious primary suite features the largest walk-in closet, an en-suite bath, and a private balcony-ideal for relaxing outdoor moments. A convenient half bath on the main level and a spacious 2-car garage with electric charging outlet add to the home's appeal. With its modern finishes, functional layout, and nearly-new condition, this townhome is move-in ready. Square footage figures are provided as a courtesy estimate only and were obtained from prior listing. Buyer is advised to obtain an independent measurement. Buydown offer provided by First Colony Mortgage is independent of seller, rates/terms and conditions apply.
Contact an agent
Home facts
- Year built:2024
- Listing ID #:2094442
- Added:177 day(s) ago
- Updated:November 30, 2025 at 08:45 AM
Rooms and interior
- Bedrooms:3
- Total bathrooms:3
- Full bathrooms:2
- Half bathrooms:1
- Living area:1,611 sq. ft.
Heating and cooling
- Cooling:Central Air
- Heating:Gas: Central
Structure and exterior
- Roof:Asphalt
- Year built:2024
- Building area:1,611 sq. ft.
- Lot area:0.03 Acres
Schools
- High school:Fremont
- Middle school:Rocky Mt
- Elementary school:West Haven
Utilities
- Water:Culinary, Water Connected
- Sewer:Sewer Connected, Sewer: Connected
Finances and disclosures
- Price:$384,900
- Price per sq. ft.:$238.92
- Tax amount:$2,200
New listings near 3367 W 3785 S
- New
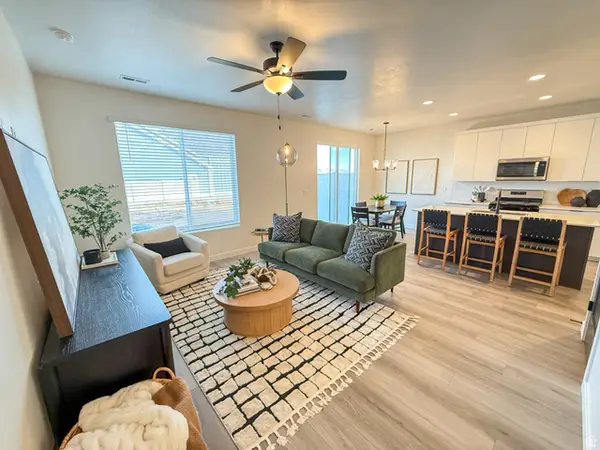 $399,755Active3 beds 3 baths1,701 sq. ft.
$399,755Active3 beds 3 baths1,701 sq. ft.4615 W 3725 S #250, West Haven, UT 84401
MLS# 2127288Listed by: NILSON HOMES - Open Sat, 11am to 2pmNew
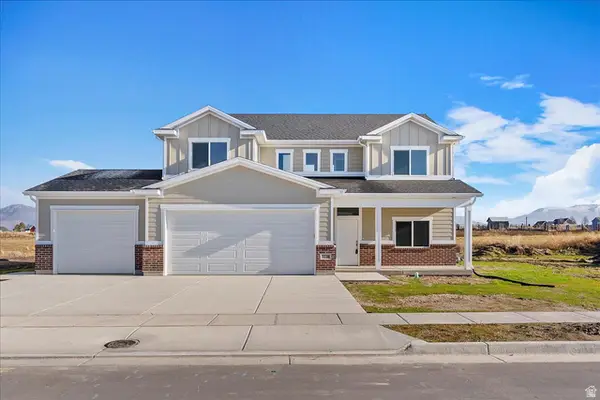 $674,900Active4 beds 3 baths2,384 sq. ft.
$674,900Active4 beds 3 baths2,384 sq. ft.3218 S 4950 W, West Haven, UT 84401
MLS# 2127195Listed by: GOLDEN SPIKE REALTY - Open Sat, 11am to 2pmNew
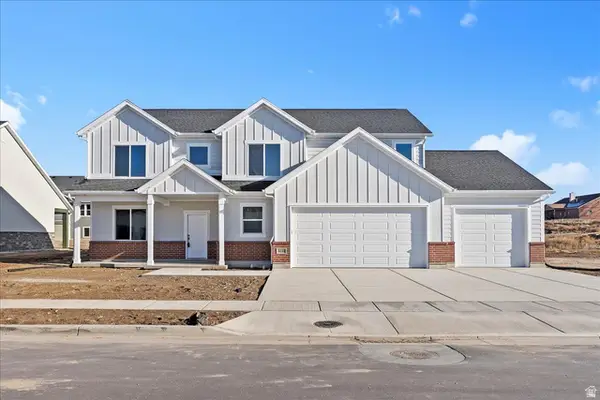 $694,900Active4 beds 3 baths2,662 sq. ft.
$694,900Active4 beds 3 baths2,662 sq. ft.3236 S 4975 W, West Haven, UT 84401
MLS# 2127188Listed by: GOLDEN SPIKE REALTY 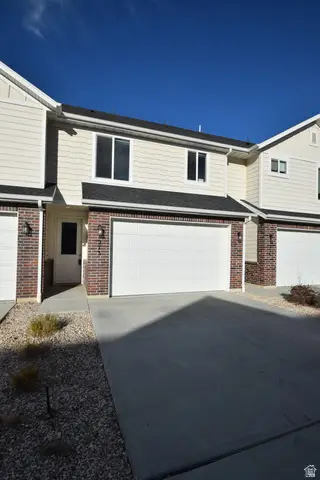 $356,800Pending3 beds 3 baths1,450 sq. ft.
$356,800Pending3 beds 3 baths1,450 sq. ft.2274 W 2710 S #273, West Haven, UT 84401
MLS# 2126886Listed by: RE/MAX ASSOCIATES- New
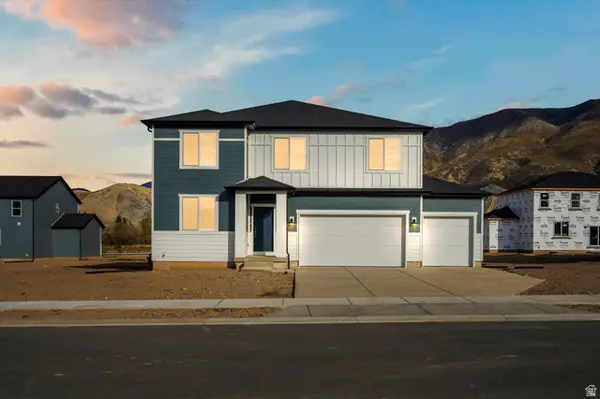 $619,990Active5 beds 4 baths3,605 sq. ft.
$619,990Active5 beds 4 baths3,605 sq. ft.3565 S 3400 W #202, West Haven, UT 84401
MLS# 2126682Listed by: MERITAGE HOMES OF UTAH, INC. 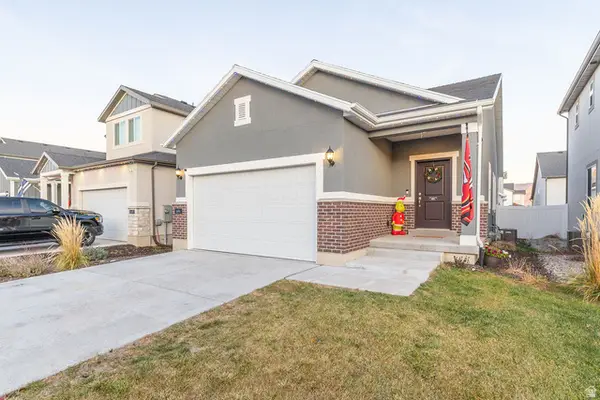 $485,000Pending4 beds 2 baths2,124 sq. ft.
$485,000Pending4 beds 2 baths2,124 sq. ft.1694 S Hayfield Dr, West Haven, UT 84401
MLS# 2126656Listed by: EQUITY REAL ESTATE (SELECT)- New
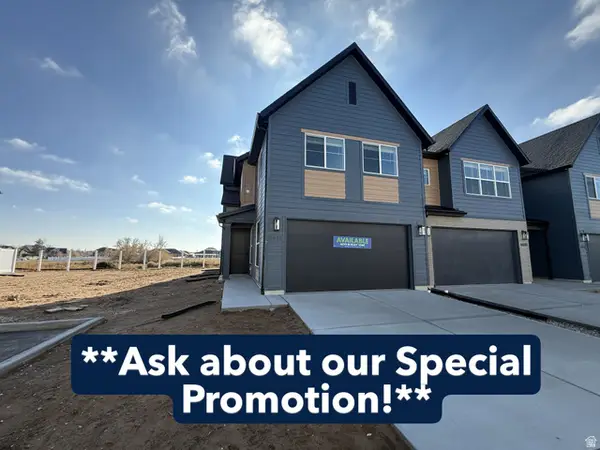 $425,795Active3 beds 3 baths1,581 sq. ft.
$425,795Active3 beds 3 baths1,581 sq. ft.4613 W 3725 S #249, West Haven, UT 84401
MLS# 2126566Listed by: NILSON HOMES - New
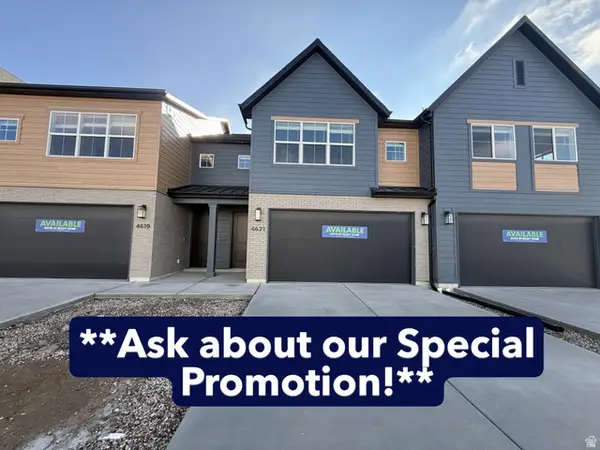 $414,775Active3 beds 3 baths1,699 sq. ft.
$414,775Active3 beds 3 baths1,699 sq. ft.4621 W 3725 S #253, West Haven, UT 84401
MLS# 2126569Listed by: NILSON HOMES - New
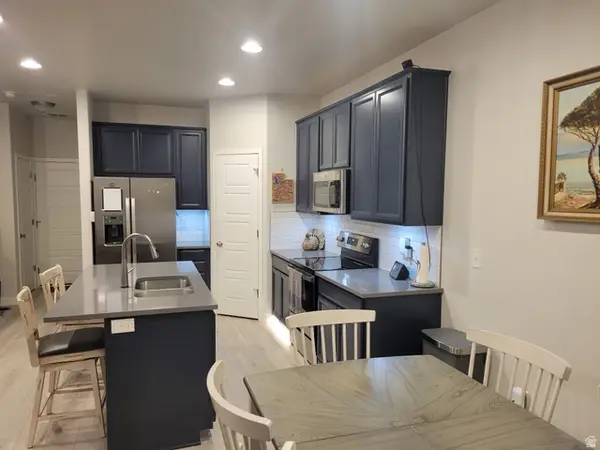 $357,000Active3 beds 3 baths1,579 sq. ft.
$357,000Active3 beds 3 baths1,579 sq. ft.3222 W 3825 S #SPL350, West Haven, UT 84401
MLS# 2126282Listed by: REALTY ONE GROUP SIGNATURE (SOUTH VALLEY) - New
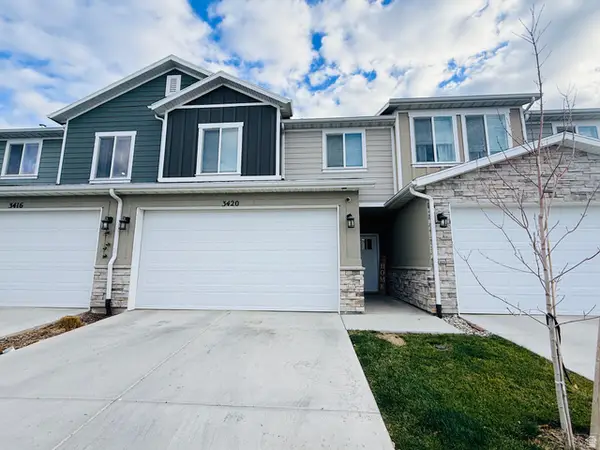 $369,500Active3 beds 3 baths1,483 sq. ft.
$369,500Active3 beds 3 baths1,483 sq. ft.3420 S Hazel Ave W #61, West Haven, UT 84401
MLS# 2126101Listed by: EQUITY REAL ESTATE (SELECT)
