3377 S Erin Ave, West Haven, UT 84401
Local realty services provided by:ERA Realty Center
3377 S Erin Ave,West Haven, UT 84401
$370,000
- 3 Beds
- 2 Baths
- 1,424 sq. ft.
- Townhouse
- Pending
Listed by: lester essig
Office: mountain land realty north salt lake inc.
MLS#:2100433
Source:SL
Price summary
- Price:$370,000
- Price per sq. ft.:$259.83
- Monthly HOA dues:$125
About this home
This charming 3-bedroom, 2.5-bathroom, 2 car garage corner lot town home is now on the market! The kitchen boasts ample counter space and a breakfast bar with upgraded cabinets, countertops, and a pantry. The kitchen features all stainless steel appliances and the refrigerator, washer and dryer are also included. On the main floor, you'll also find upgraded laminate flooring. Discover a bright interior and open floor plan. The main bedroom boasts a private ensuite with tile flooring in the master bath, along with a dual sink vanity and large walk in closet. The laundry is conveniently located on the same floor as the bedrooms. Entertain on the back patio with a natural gas valve for grilling. Enjoy the community amenities that include walking/biking trails and a pickleball court. Enjoy the ease of access to I-15, while also being just minutes away from shopping and parks.
Contact an agent
Home facts
- Year built:2020
- Listing ID #:2100433
- Added:148 day(s) ago
- Updated:October 31, 2025 at 08:03 AM
Rooms and interior
- Bedrooms:3
- Total bathrooms:2
- Full bathrooms:2
- Living area:1,424 sq. ft.
Heating and cooling
- Cooling:Central Air
- Heating:Forced Air, Gas: Central
Structure and exterior
- Roof:Asbestos Shingle
- Year built:2020
- Building area:1,424 sq. ft.
- Lot area:0.02 Acres
Schools
- High school:Fremont
- Middle school:Rocky Mt
- Elementary school:Kanesville
Utilities
- Water:Culinary, Water Connected
- Sewer:Sewer Connected, Sewer: Connected, Sewer: Public
Finances and disclosures
- Price:$370,000
- Price per sq. ft.:$259.83
- Tax amount:$1,830
New listings near 3377 S Erin Ave
- New
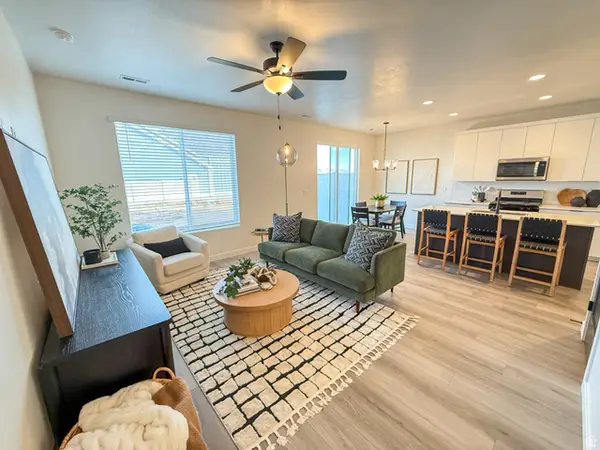 $399,755Active3 beds 3 baths1,701 sq. ft.
$399,755Active3 beds 3 baths1,701 sq. ft.4615 W 3725 S #250, West Haven, UT 84401
MLS# 2127288Listed by: NILSON HOMES - Open Sat, 11am to 2pmNew
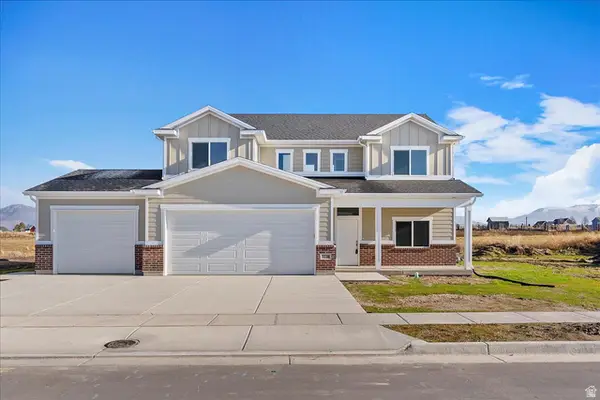 $674,900Active4 beds 3 baths2,384 sq. ft.
$674,900Active4 beds 3 baths2,384 sq. ft.3218 S 4950 W, West Haven, UT 84401
MLS# 2127195Listed by: GOLDEN SPIKE REALTY - Open Sat, 11am to 2pmNew
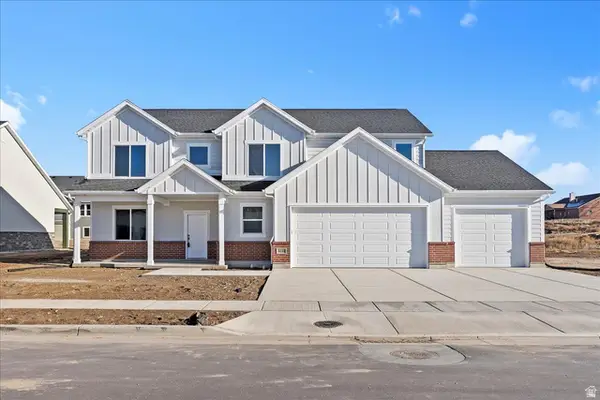 $694,900Active4 beds 3 baths2,662 sq. ft.
$694,900Active4 beds 3 baths2,662 sq. ft.3236 S 4975 W, West Haven, UT 84401
MLS# 2127188Listed by: GOLDEN SPIKE REALTY 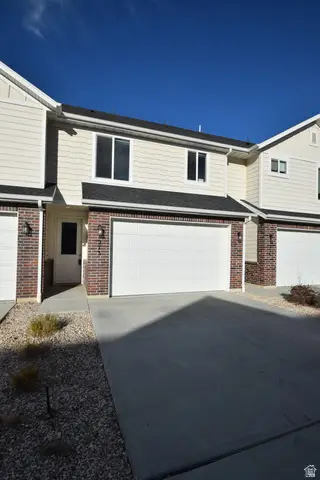 $356,800Pending3 beds 3 baths1,450 sq. ft.
$356,800Pending3 beds 3 baths1,450 sq. ft.2274 W 2710 S #273, West Haven, UT 84401
MLS# 2126886Listed by: RE/MAX ASSOCIATES- New
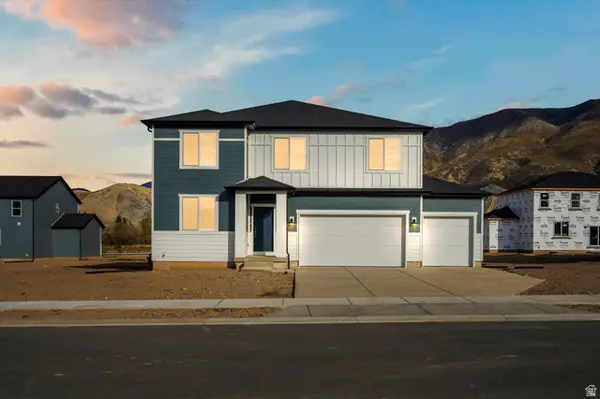 $619,990Active5 beds 4 baths3,605 sq. ft.
$619,990Active5 beds 4 baths3,605 sq. ft.3565 S 3400 W #202, West Haven, UT 84401
MLS# 2126682Listed by: MERITAGE HOMES OF UTAH, INC. 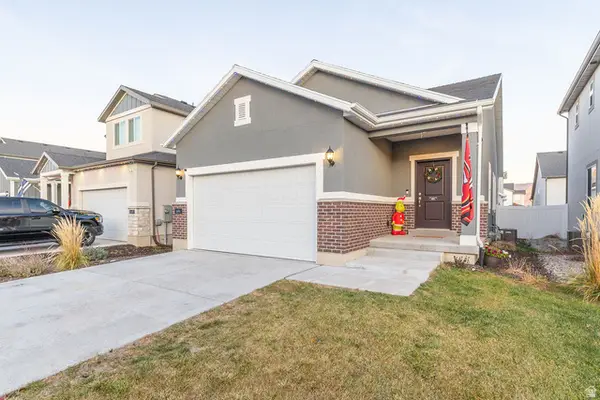 $485,000Pending4 beds 2 baths2,124 sq. ft.
$485,000Pending4 beds 2 baths2,124 sq. ft.1694 S Hayfield Dr, West Haven, UT 84401
MLS# 2126656Listed by: EQUITY REAL ESTATE (SELECT)- New
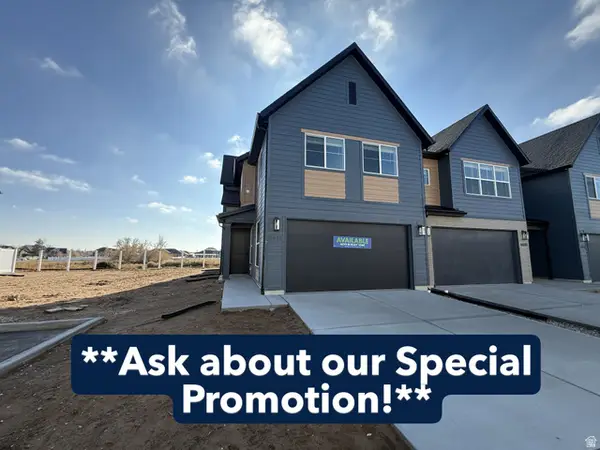 $425,795Active3 beds 3 baths1,581 sq. ft.
$425,795Active3 beds 3 baths1,581 sq. ft.4613 W 3725 S #249, West Haven, UT 84401
MLS# 2126566Listed by: NILSON HOMES - New
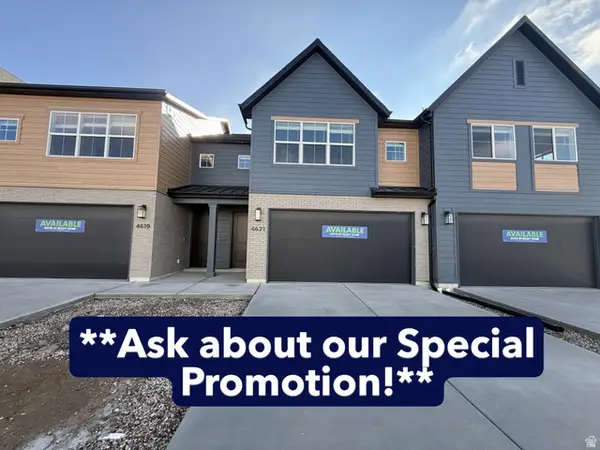 $414,775Active3 beds 3 baths1,699 sq. ft.
$414,775Active3 beds 3 baths1,699 sq. ft.4621 W 3725 S #253, West Haven, UT 84401
MLS# 2126569Listed by: NILSON HOMES - New
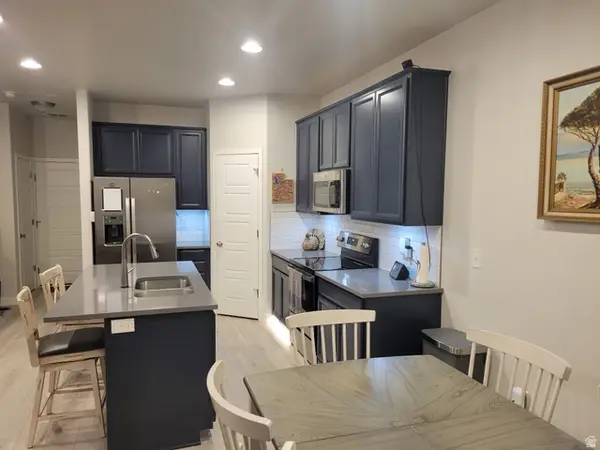 $357,000Active3 beds 3 baths1,579 sq. ft.
$357,000Active3 beds 3 baths1,579 sq. ft.3222 W 3825 S #SPL350, West Haven, UT 84401
MLS# 2126282Listed by: REALTY ONE GROUP SIGNATURE (SOUTH VALLEY) - New
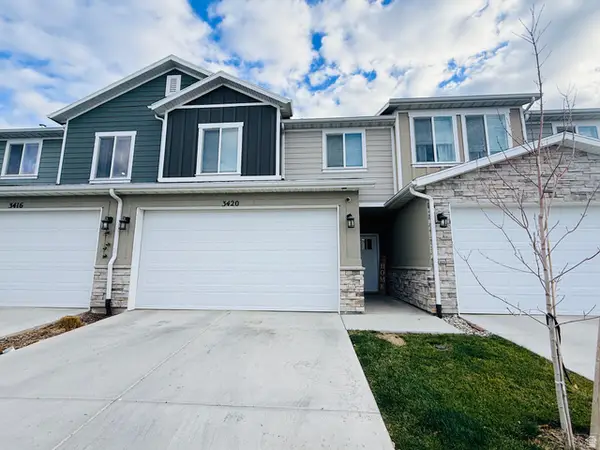 $369,500Active3 beds 3 baths1,483 sq. ft.
$369,500Active3 beds 3 baths1,483 sq. ft.3420 S Hazel Ave W #61, West Haven, UT 84401
MLS# 2126101Listed by: EQUITY REAL ESTATE (SELECT)
