3544 S 4300 W, West Haven, UT 84401
Local realty services provided by:ERA Brokers Consolidated

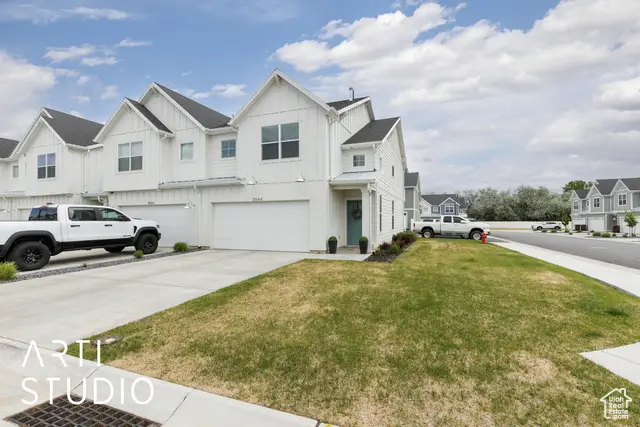
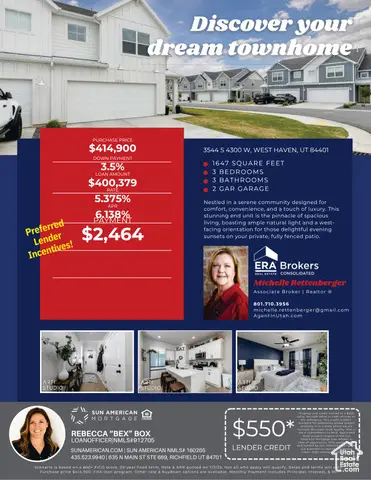
3544 S 4300 W,West Haven, UT 84401
$412,900
- 3 Beds
- 3 Baths
- 1,647 sq. ft.
- Townhouse
- Active
Upcoming open houses
- Sat, Aug 1611:00 am - 02:00 pm
Listed by:
- Michelle Rettenberger(801) 710 - 3956ERA Brokers Consolidated
MLS#:2085273
Source:SL
Price summary
- Price:$412,900
- Price per sq. ft.:$250.7
- Monthly HOA dues:$165
About this home
$5,000 Closing Cost contribution paid by the seller! Discover your dream townhome nestled in a serene community designed for comfort, convenience, and a touch of luxury. This stunning end unit is the pinnacle of spacious living, boasting ample natural light and a west-facing orientation for those delightful evening sunsets on your private, fully fenced patio. Enjoy your outdoor moments in a shaded oasis, perfect for morning coffees or evening gatherings. As a bonus, your new home comes equipped with a garage ready for your electric vehicle, complete with its own wiring for a hassle-free charging experience. Say goodbye to snow shoveling and lawn care worries, as the HOA thoughtfully covers all snow removal and yard maintenance, allowing you to focus on the things you love. Inside, you'll find generously sized bedrooms that invite relaxation, including a master suite that features a luxurious oversized tub-ideal for unwinding after a long day. A spacious walk-in closet provides ample storage, making organization a breeze. Take advantage of the fantastic amenities right at your doorstep: enjoy scenic walking trails, beautifully maintained parks, and even a pickle-ball court to keep active and socialize! Need a spot for your special celebrations? The clubhouse is ready to accommodate family gatherings, baby showers, or any event you desire. This property is the perfect blend of affordability and class, making it an exceptional place to call home. Don't miss out on this incredible opportunity-schedule a viewing today and start living your best life in this beautiful townhome! The HOA dues are paid through the end of 2025. All paint touch-ups from moving have been professionally completed. Like Brand New!
Contact an agent
Home facts
- Year built:2022
- Listing Id #:2085273
- Added:90 day(s) ago
- Updated:August 14, 2025 at 11:00 AM
Rooms and interior
- Bedrooms:3
- Total bathrooms:3
- Full bathrooms:2
- Half bathrooms:1
- Living area:1,647 sq. ft.
Heating and cooling
- Cooling:Central Air
- Heating:Forced Air
Structure and exterior
- Roof:Asphalt
- Year built:2022
- Building area:1,647 sq. ft.
- Lot area:0.06 Acres
Schools
- High school:Fremont
- Middle school:Rocky Mt
- Elementary school:Country View
Utilities
- Water:Culinary, Water Connected
- Sewer:Sewer Connected, Sewer: Connected
Finances and disclosures
- Price:$412,900
- Price per sq. ft.:$250.7
- Tax amount:$1,949
New listings near 3544 S 4300 W
- New
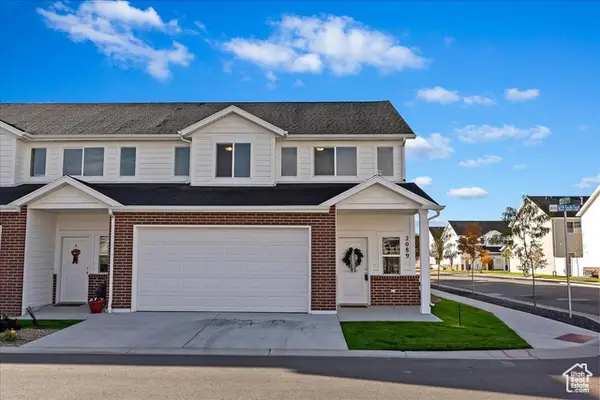 $404,999Active3 beds 3 baths1,800 sq. ft.
$404,999Active3 beds 3 baths1,800 sq. ft.2072 W 1575 S #136, West Haven, UT 84401
MLS# 2105056Listed by: REAL BROKER, LLC - Open Sat, 12 to 3pmNew
 $850,000Active5 beds 3 baths4,195 sq. ft.
$850,000Active5 beds 3 baths4,195 sq. ft.5071 W 4175 S, West Haven, UT 84401
MLS# 2105062Listed by: RE/MAX COMMUNITY- VALLEY - New
 $699,990Active4 beds 3 baths2,857 sq. ft.
$699,990Active4 beds 3 baths2,857 sq. ft.5389 W 3850 S #22, Hooper, UT 84315
MLS# 2104594Listed by: VISIONARY REAL ESTATE - New
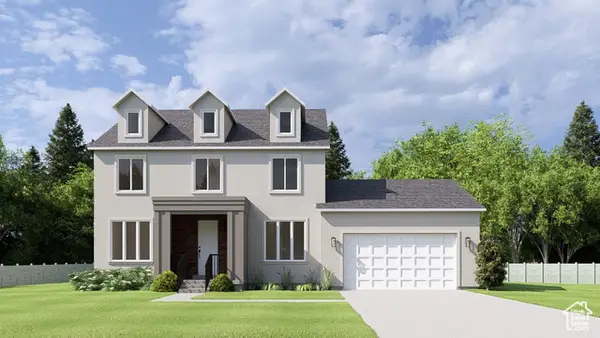 $699,900Active4 beds 3 baths3,595 sq. ft.
$699,900Active4 beds 3 baths3,595 sq. ft.2837 W 2875 S, West Haven, UT 84401
MLS# 2104258Listed by: HENRY WALKER REAL ESTATE, LLC - New
 $589,990Active4 beds 3 baths3,458 sq. ft.
$589,990Active4 beds 3 baths3,458 sq. ft.3148 W 3450 S #160, West Haven, UT 84401
MLS# 2103941Listed by: MERITAGE HOMES OF UTAH, INC. - New
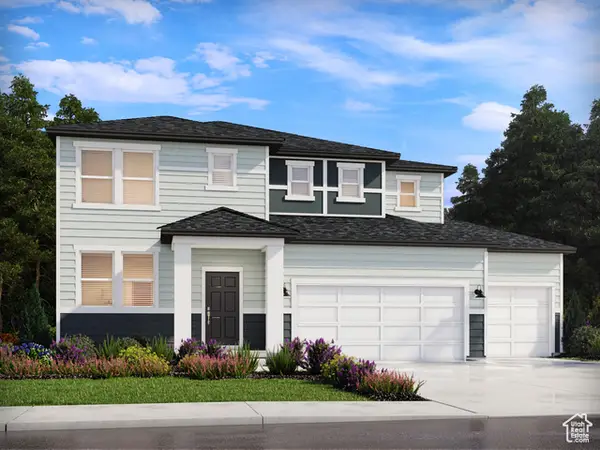 $549,860Active3 beds 3 baths3,110 sq. ft.
$549,860Active3 beds 3 baths3,110 sq. ft.3156 W 3450 S #161, West Haven, UT 84401
MLS# 2103954Listed by: MERITAGE HOMES OF UTAH, INC. - Open Fri, 10am to 5pmNew
 $597,990Active5 beds 3 baths4,133 sq. ft.
$597,990Active5 beds 3 baths4,133 sq. ft.3140 W 3450 S #0159, West Haven, UT 84401
MLS# 2103795Listed by: MERITAGE HOMES OF UTAH, INC. - New
 $60,000Active3 beds 2 baths1,095 sq. ft.
$60,000Active3 beds 2 baths1,095 sq. ft.1399 W 2100 S #163, West Haven, UT 84401
MLS# 2103180Listed by: RE/MAX ASSOCIATES - New
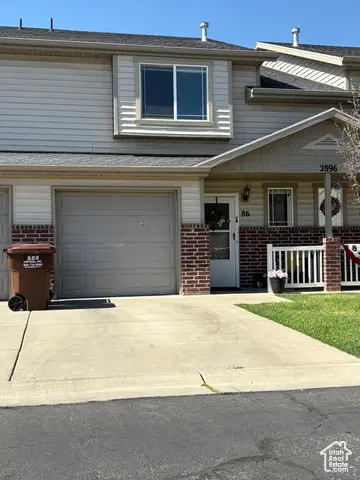 $297,500Active3 beds 2 baths1,172 sq. ft.
$297,500Active3 beds 2 baths1,172 sq. ft.2896 W 3965 S #86, West Haven, UT 84401
MLS# 2103182Listed by: MOUNTAIN VALLEY REAL ESTATE EXPERTS  $499,999Pending4 beds 3 baths2,676 sq. ft.
$499,999Pending4 beds 3 baths2,676 sq. ft.2469 S Laurel St, West Haven, UT 84401
MLS# 2103110Listed by: CENTURY 21 EVEREST
