3580 S 4890 W, West Haven, UT 84401
Local realty services provided by:ERA Brokers Consolidated

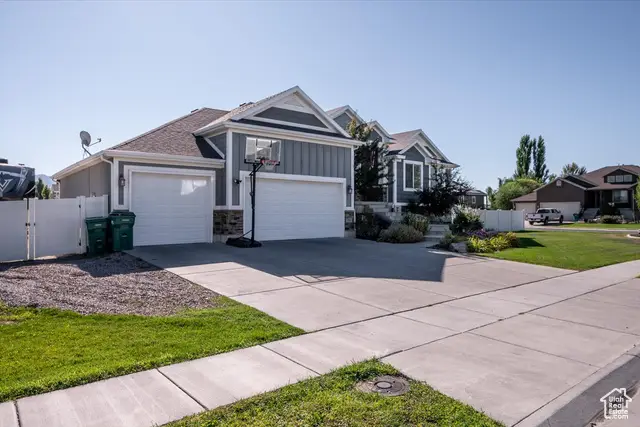
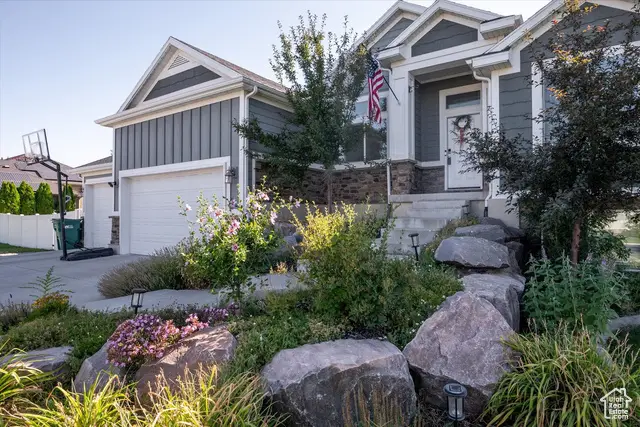
3580 S 4890 W,West Haven, UT 84401
$739,800
- 6 Beds
- 3 Baths
- 3,414 sq. ft.
- Single family
- Active
Listed by:phil daniels
Office:four winds realty llc.
MLS#:2102771
Source:SL
Price summary
- Price:$739,800
- Price per sq. ft.:$216.7
About this home
Spacious rambler located in a highly desirable area of West Haven. Corner lot with .34 acres, 3-car garage and 29' X 60' RV parking behind the gate. Open floor plan that lends itself to entertaining. Great room features vaults that allow in lots of natural light. The rock fireplace adds ambiance as well as warmth for those cold winter nights. The kitchen has granite counters, stainless steel appliances, gas range, walk-in pantry and a free-standing breakfast bar/island. The flow continues from the kitchen out to a covered deck perfect for BBQs, even in inclement weather. The stairs from the deck leads down to a fully-fenced backyard. The primary ensuite includes a bath with double vanities, separate tub and spacious shower and a walk-in closet. Additional bedrooms, a full bath and the laundry round out the main level. The open area in the family room down can accommodate a number of configurations for TV viewing or other forms of entertainment. The area with the wood floors down is plumbed for a kitchen or wet bar. The basement entrance provides access to the backyard from that level. There are more bedrooms and a full bath down along with a storage room and a mechanical room complete with a new, upgraded water softener. The oversized garage has room to tinker or to park lots of vehicles and toys. On top of all of this, throw in new paint and permanent outdoor lighting for year-round enjoyment. This area of West Haven has a rural feel but is close to shopping, entertainment, recreation and dining. Information provided deemed reliable; however, buyers and agents are encouraged to verify all.
Contact an agent
Home facts
- Year built:2014
- Listing Id #:2102771
- Added:11 day(s) ago
- Updated:August 14, 2025 at 11:07 AM
Rooms and interior
- Bedrooms:6
- Total bathrooms:3
- Full bathrooms:3
- Living area:3,414 sq. ft.
Heating and cooling
- Cooling:Central Air
- Heating:Forced Air, Gas: Central
Structure and exterior
- Roof:Composition
- Year built:2014
- Building area:3,414 sq. ft.
- Lot area:0.34 Acres
Schools
- High school:Fremont
- Middle school:Rocky Mt
- Elementary school:Country View
Utilities
- Water:Culinary, Secondary, Water Connected
- Sewer:Sewer Connected, Sewer: Connected, Sewer: Public
Finances and disclosures
- Price:$739,800
- Price per sq. ft.:$216.7
- Tax amount:$3,740
New listings near 3580 S 4890 W
- New
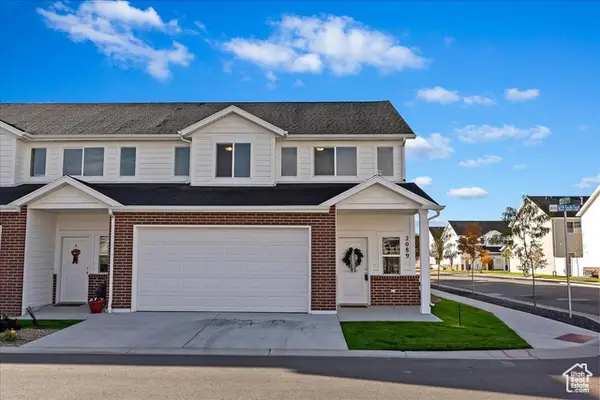 $404,999Active3 beds 3 baths1,800 sq. ft.
$404,999Active3 beds 3 baths1,800 sq. ft.2072 W 1575 S #136, West Haven, UT 84401
MLS# 2105056Listed by: REAL BROKER, LLC - Open Sat, 12 to 3pmNew
 $850,000Active5 beds 3 baths4,195 sq. ft.
$850,000Active5 beds 3 baths4,195 sq. ft.5071 W 4175 S, West Haven, UT 84401
MLS# 2105062Listed by: RE/MAX COMMUNITY- VALLEY - New
 $699,990Active4 beds 3 baths2,857 sq. ft.
$699,990Active4 beds 3 baths2,857 sq. ft.5389 W 3850 S #22, Hooper, UT 84315
MLS# 2104594Listed by: VISIONARY REAL ESTATE - New
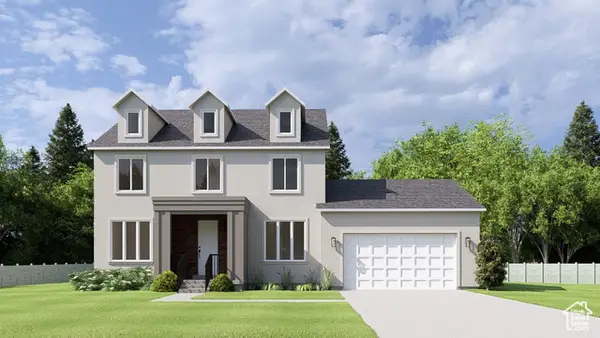 $699,900Active4 beds 3 baths3,595 sq. ft.
$699,900Active4 beds 3 baths3,595 sq. ft.2837 W 2875 S, West Haven, UT 84401
MLS# 2104258Listed by: HENRY WALKER REAL ESTATE, LLC - New
 $589,990Active4 beds 3 baths3,458 sq. ft.
$589,990Active4 beds 3 baths3,458 sq. ft.3148 W 3450 S #160, West Haven, UT 84401
MLS# 2103941Listed by: MERITAGE HOMES OF UTAH, INC. - New
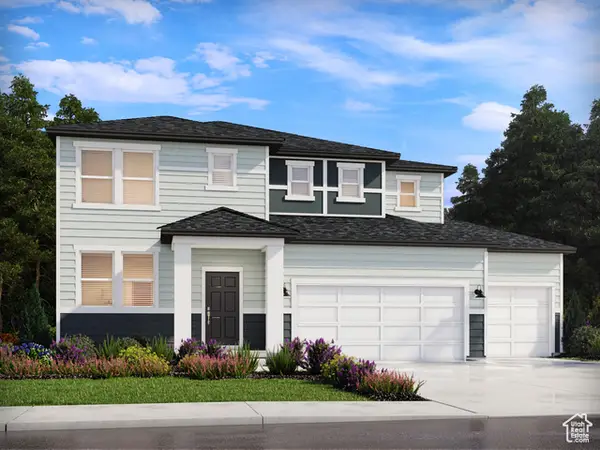 $549,860Active3 beds 3 baths3,110 sq. ft.
$549,860Active3 beds 3 baths3,110 sq. ft.3156 W 3450 S #161, West Haven, UT 84401
MLS# 2103954Listed by: MERITAGE HOMES OF UTAH, INC. - Open Fri, 10am to 5pmNew
 $597,990Active5 beds 3 baths4,133 sq. ft.
$597,990Active5 beds 3 baths4,133 sq. ft.3140 W 3450 S #0159, West Haven, UT 84401
MLS# 2103795Listed by: MERITAGE HOMES OF UTAH, INC. - New
 $60,000Active3 beds 2 baths1,095 sq. ft.
$60,000Active3 beds 2 baths1,095 sq. ft.1399 W 2100 S #163, West Haven, UT 84401
MLS# 2103180Listed by: RE/MAX ASSOCIATES - New
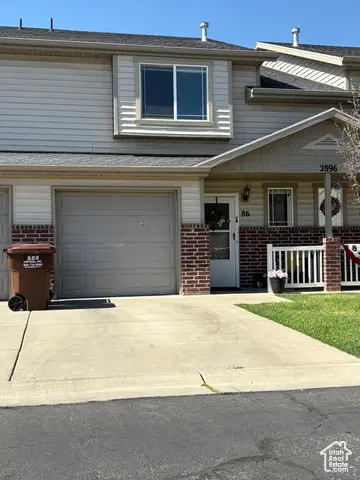 $297,500Active3 beds 2 baths1,172 sq. ft.
$297,500Active3 beds 2 baths1,172 sq. ft.2896 W 3965 S #86, West Haven, UT 84401
MLS# 2103182Listed by: MOUNTAIN VALLEY REAL ESTATE EXPERTS  $499,999Pending4 beds 3 baths2,676 sq. ft.
$499,999Pending4 beds 3 baths2,676 sq. ft.2469 S Laurel St, West Haven, UT 84401
MLS# 2103110Listed by: CENTURY 21 EVEREST
