3695 S 3525 W, West Haven, UT 84401
Local realty services provided by:ERA Realty Center
3695 S 3525 W,West Haven, UT 84401
$680,000
- 5 Beds
- 4 Baths
- 4,214 sq. ft.
- Single family
- Pending
Listed by: kimber holbrook, rick holbrook
Office: equity real estate
MLS#:2097545
Source:SL
Price summary
- Price:$680,000
- Price per sq. ft.:$161.37
About this home
Luxury Meets Value: 4,200+ Sq Ft, Reduced to $680K. This West Haven home offers more than meets the eye with 5 bedrooms, 4 baths, and a fully finished basement. Vaulted ceilings, granite counters, and a premium Wolf range make the kitchen a standout, while the main-level primary suite features a separate tub and shower. Downstairs adds a second family room, kitchenette, two bedrooms, and a full bath-perfect for guests or multi-generational living. Storage is plentiful with walk-in closets, pantry space, and a 3-car garage. A Noritz on-demand hot water system, fenced yard, and a growing neighborhood near shopping and dining add to the appeal. . Square footage figures are provided as a courtesy estimate only and were obtained from county records. Buyer is advised to obtain an independent measurement and all information.
Contact an agent
Home facts
- Year built:2007
- Listing ID #:2097545
- Added:161 day(s) ago
- Updated:November 07, 2025 at 08:58 AM
Rooms and interior
- Bedrooms:5
- Total bathrooms:4
- Full bathrooms:3
- Half bathrooms:1
- Living area:4,214 sq. ft.
Heating and cooling
- Cooling:Central Air
- Heating:Forced Air
Structure and exterior
- Roof:Asphalt
- Year built:2007
- Building area:4,214 sq. ft.
- Lot area:0.23 Acres
Schools
- High school:Fremont
- Middle school:Rocky Mt
- Elementary school:West Haven
Utilities
- Water:Culinary, Secondary, Water Connected
- Sewer:Sewer Connected, Sewer: Connected
Finances and disclosures
- Price:$680,000
- Price per sq. ft.:$161.37
- Tax amount:$3,575
New listings near 3695 S 3525 W
- New
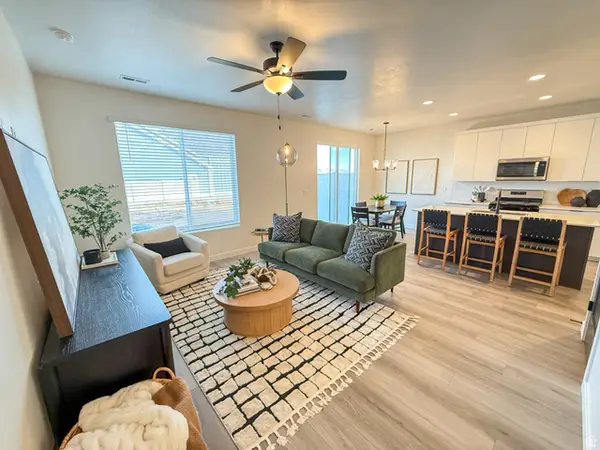 $399,755Active3 beds 3 baths1,701 sq. ft.
$399,755Active3 beds 3 baths1,701 sq. ft.4615 W 3725 S #250, West Haven, UT 84401
MLS# 2127288Listed by: NILSON HOMES - Open Sat, 11am to 2pmNew
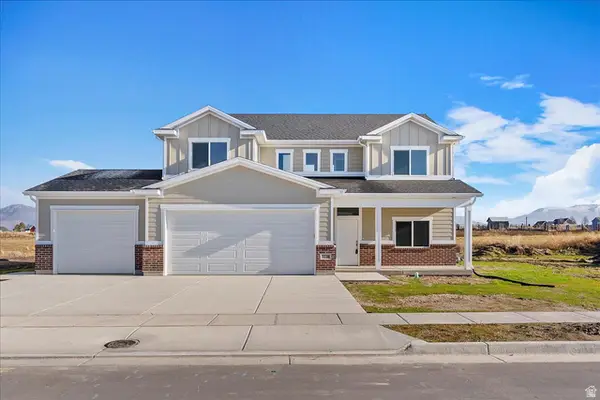 $674,900Active4 beds 3 baths2,384 sq. ft.
$674,900Active4 beds 3 baths2,384 sq. ft.3218 S 4950 W, West Haven, UT 84401
MLS# 2127195Listed by: GOLDEN SPIKE REALTY - Open Sat, 11am to 2pmNew
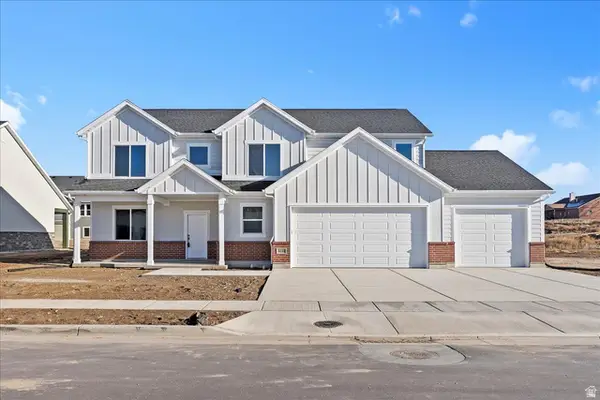 $694,900Active4 beds 3 baths2,662 sq. ft.
$694,900Active4 beds 3 baths2,662 sq. ft.3236 S 4975 W, West Haven, UT 84401
MLS# 2127188Listed by: GOLDEN SPIKE REALTY 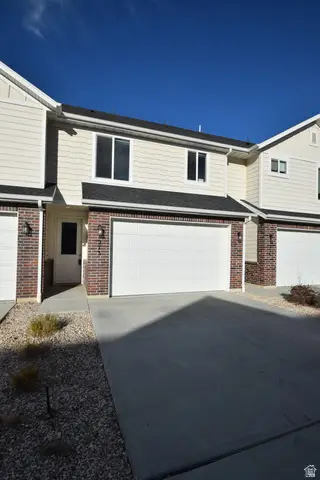 $356,800Pending3 beds 3 baths1,450 sq. ft.
$356,800Pending3 beds 3 baths1,450 sq. ft.2274 W 2710 S #273, West Haven, UT 84401
MLS# 2126886Listed by: RE/MAX ASSOCIATES- New
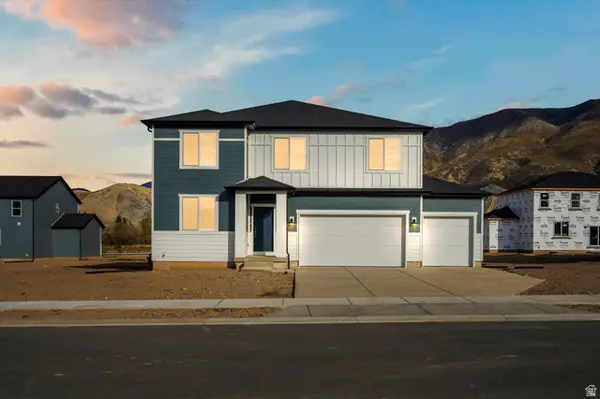 $619,990Active5 beds 4 baths3,605 sq. ft.
$619,990Active5 beds 4 baths3,605 sq. ft.3565 S 3400 W #202, West Haven, UT 84401
MLS# 2126682Listed by: MERITAGE HOMES OF UTAH, INC. 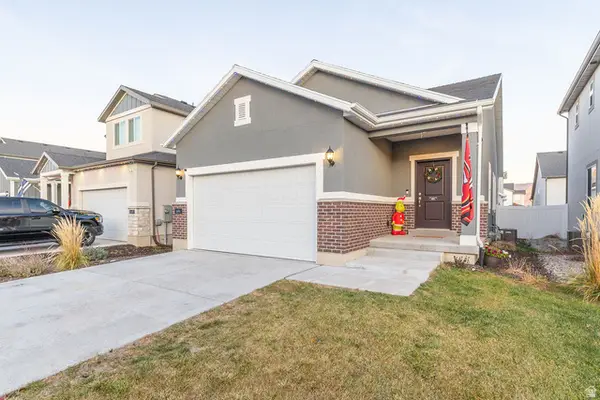 $485,000Pending4 beds 2 baths2,124 sq. ft.
$485,000Pending4 beds 2 baths2,124 sq. ft.1694 S Hayfield Dr, West Haven, UT 84401
MLS# 2126656Listed by: EQUITY REAL ESTATE (SELECT)- New
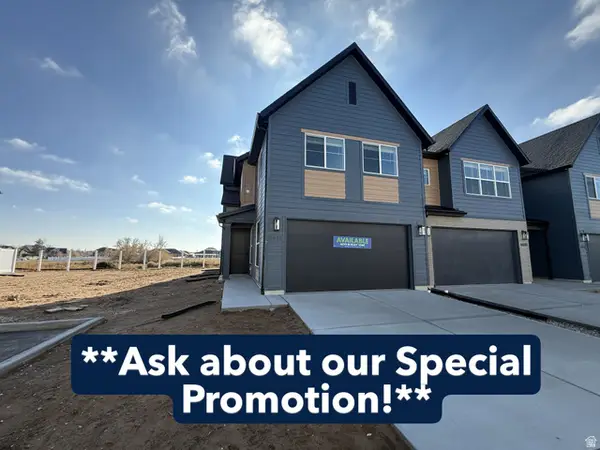 $425,795Active3 beds 3 baths1,581 sq. ft.
$425,795Active3 beds 3 baths1,581 sq. ft.4613 W 3725 S #249, West Haven, UT 84401
MLS# 2126566Listed by: NILSON HOMES - New
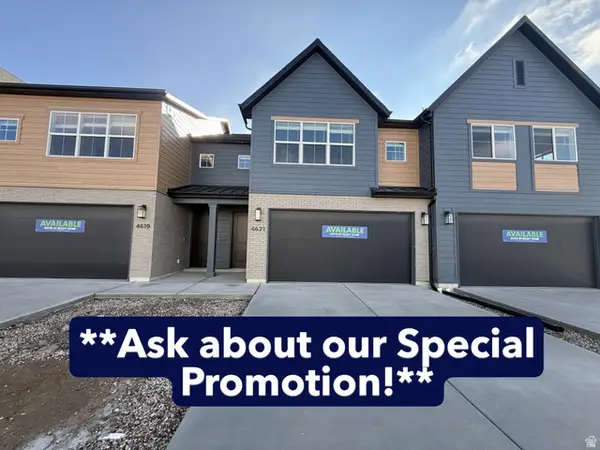 $414,775Active3 beds 3 baths1,699 sq. ft.
$414,775Active3 beds 3 baths1,699 sq. ft.4621 W 3725 S #253, West Haven, UT 84401
MLS# 2126569Listed by: NILSON HOMES - New
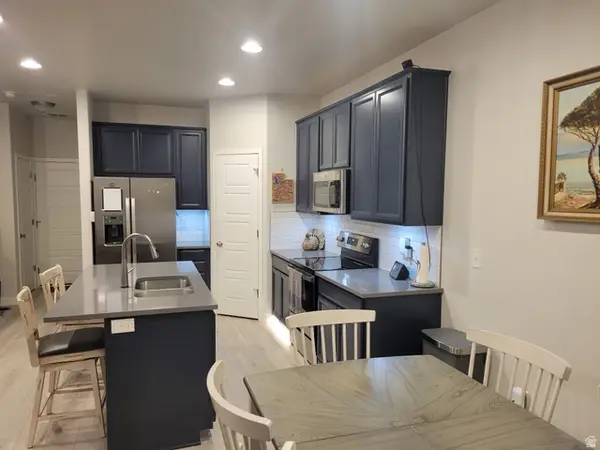 $357,000Active3 beds 3 baths1,579 sq. ft.
$357,000Active3 beds 3 baths1,579 sq. ft.3222 W 3825 S #SPL350, West Haven, UT 84401
MLS# 2126282Listed by: REALTY ONE GROUP SIGNATURE (SOUTH VALLEY) - New
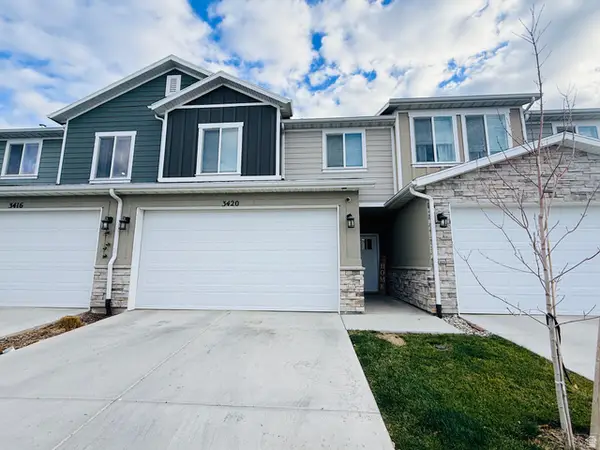 $369,500Active3 beds 3 baths1,483 sq. ft.
$369,500Active3 beds 3 baths1,483 sq. ft.3420 S Hazel Ave W #61, West Haven, UT 84401
MLS# 2126101Listed by: EQUITY REAL ESTATE (SELECT)
