4269 W 2025 S, West Haven, UT 84401
Local realty services provided by:ERA Realty Center
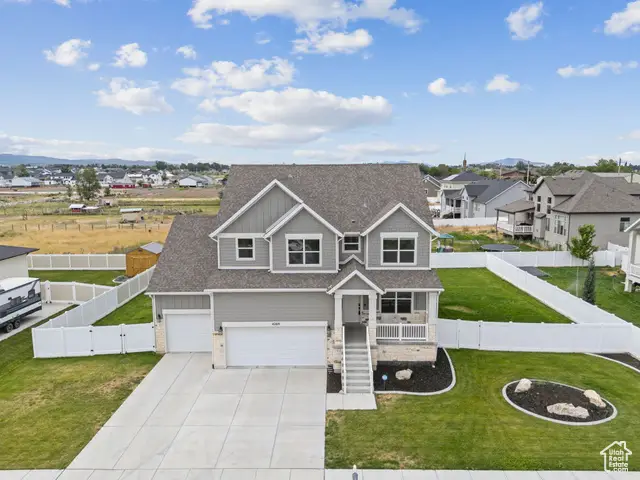
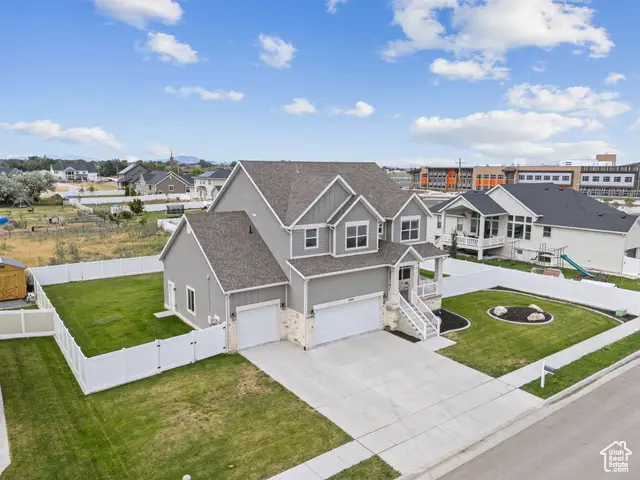
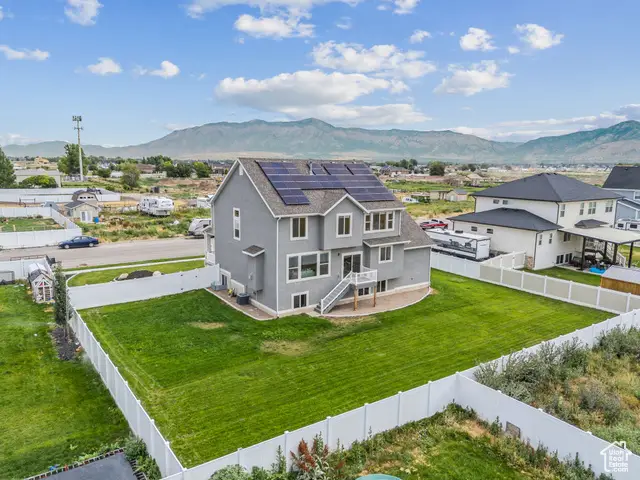
Listed by:trish nichols
Office:coldwell banker realty (salt lake-sugar house)
MLS#:2096648
Source:SL
Price summary
- Price:$769,000
- Price per sq. ft.:$210.22
About this home
Welcome to this beautiful custom-built home in the quiet Sunset Equestrian subdivision. This spacious two-story features an open floor plan filled with natural light from large windows throughout. The gourmet kitchen is perfect for cooking and entertaining, while the oversized master suite offers a generous walk-in closet and a peaceful retreat at the end of the day. You'll love the stunning, unobstructed mountain views in this country community with no backyard neighbors. Included is a $60,000 solar energy system-featuring high-efficiency panels and a SolarEdge battery backup; providing free electricity and peace of mind during power outages. Additional upgrades include a whole-home water filtration system and automatic shades by Tilt for added comfort and convenience. Located close to schools, local restaurants, and shopping, this home also offers quick access to Utah's great outdoors-perfect for hiking, biking, and weekend adventures. Here, you'll enjoy modern living with the serenity of country life and all the amenities you need just minutes away. Note: Some map programs may route you incorrectly. The home is near West Field High School-text Trish for an accurate link.
Contact an agent
Home facts
- Year built:2021
- Listing Id #:2096648
- Added:41 day(s) ago
- Updated:August 14, 2025 at 11:00 AM
Rooms and interior
- Bedrooms:5
- Total bathrooms:3
- Full bathrooms:2
- Half bathrooms:1
- Living area:3,658 sq. ft.
Heating and cooling
- Cooling:Central Air
- Heating:Forced Air, Gas: Central
Structure and exterior
- Roof:Asphalt
- Year built:2021
- Building area:3,658 sq. ft.
- Lot area:0.32 Acres
Utilities
- Water:Culinary, Secondary, Water Connected
- Sewer:Sewer Connected, Sewer: Connected, Sewer: Public
Finances and disclosures
- Price:$769,000
- Price per sq. ft.:$210.22
- Tax amount:$4,100
New listings near 4269 W 2025 S
- New
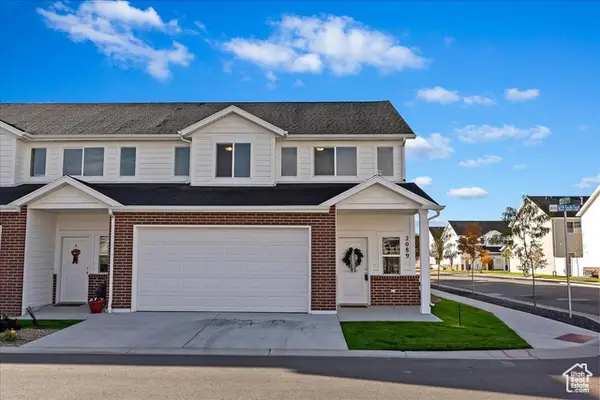 $404,999Active3 beds 3 baths1,800 sq. ft.
$404,999Active3 beds 3 baths1,800 sq. ft.2072 W 1575 S #136, West Haven, UT 84401
MLS# 2105056Listed by: REAL BROKER, LLC - Open Sat, 12 to 3pmNew
 $850,000Active5 beds 3 baths4,195 sq. ft.
$850,000Active5 beds 3 baths4,195 sq. ft.5071 W 4175 S, West Haven, UT 84401
MLS# 2105062Listed by: RE/MAX COMMUNITY- VALLEY - New
 $699,990Active4 beds 3 baths2,857 sq. ft.
$699,990Active4 beds 3 baths2,857 sq. ft.5389 W 3850 S #22, Hooper, UT 84315
MLS# 2104594Listed by: VISIONARY REAL ESTATE - New
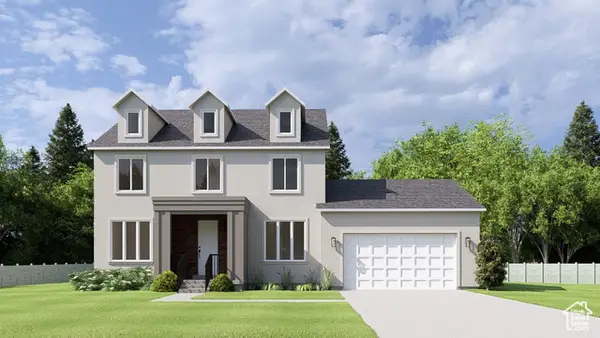 $699,900Active4 beds 3 baths3,595 sq. ft.
$699,900Active4 beds 3 baths3,595 sq. ft.2837 W 2875 S, West Haven, UT 84401
MLS# 2104258Listed by: HENRY WALKER REAL ESTATE, LLC - New
 $589,990Active4 beds 3 baths3,458 sq. ft.
$589,990Active4 beds 3 baths3,458 sq. ft.3148 W 3450 S #160, West Haven, UT 84401
MLS# 2103941Listed by: MERITAGE HOMES OF UTAH, INC. - New
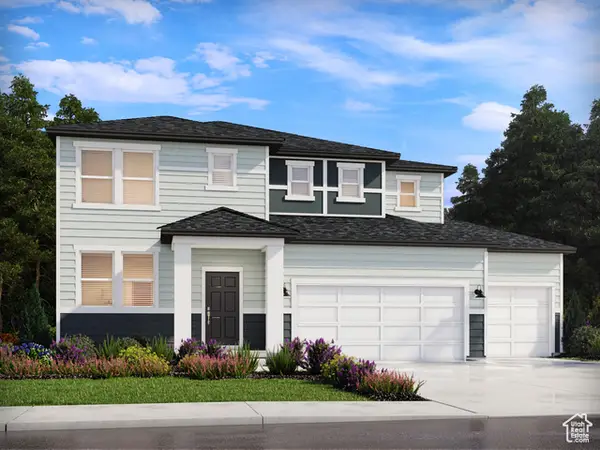 $549,860Active3 beds 3 baths3,110 sq. ft.
$549,860Active3 beds 3 baths3,110 sq. ft.3156 W 3450 S #161, West Haven, UT 84401
MLS# 2103954Listed by: MERITAGE HOMES OF UTAH, INC. - Open Fri, 10am to 5pmNew
 $597,990Active5 beds 3 baths4,133 sq. ft.
$597,990Active5 beds 3 baths4,133 sq. ft.3140 W 3450 S #0159, West Haven, UT 84401
MLS# 2103795Listed by: MERITAGE HOMES OF UTAH, INC. - New
 $60,000Active3 beds 2 baths1,095 sq. ft.
$60,000Active3 beds 2 baths1,095 sq. ft.1399 W 2100 S #163, West Haven, UT 84401
MLS# 2103180Listed by: RE/MAX ASSOCIATES - New
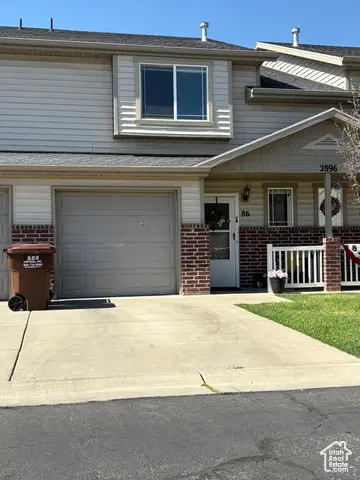 $297,500Active3 beds 2 baths1,172 sq. ft.
$297,500Active3 beds 2 baths1,172 sq. ft.2896 W 3965 S #86, West Haven, UT 84401
MLS# 2103182Listed by: MOUNTAIN VALLEY REAL ESTATE EXPERTS  $499,999Pending4 beds 3 baths2,676 sq. ft.
$499,999Pending4 beds 3 baths2,676 sq. ft.2469 S Laurel St, West Haven, UT 84401
MLS# 2103110Listed by: CENTURY 21 EVEREST
