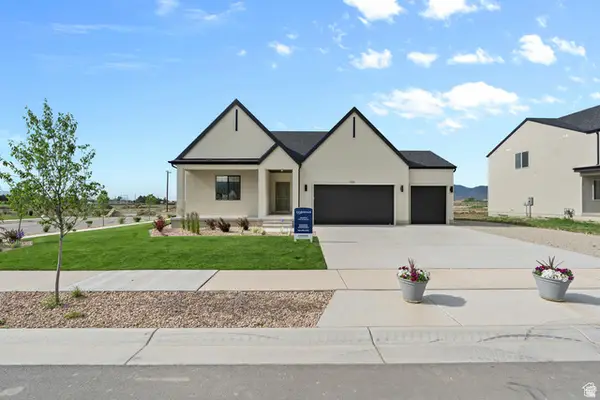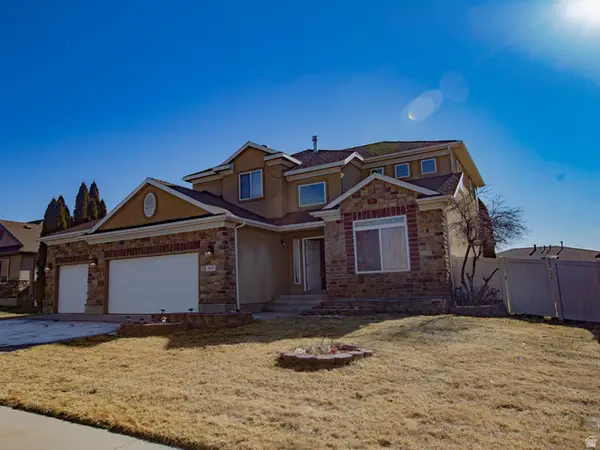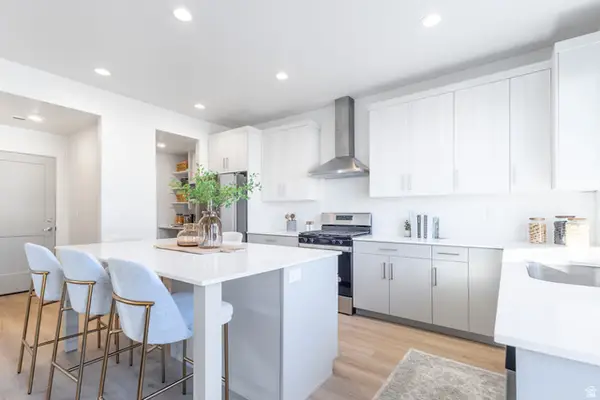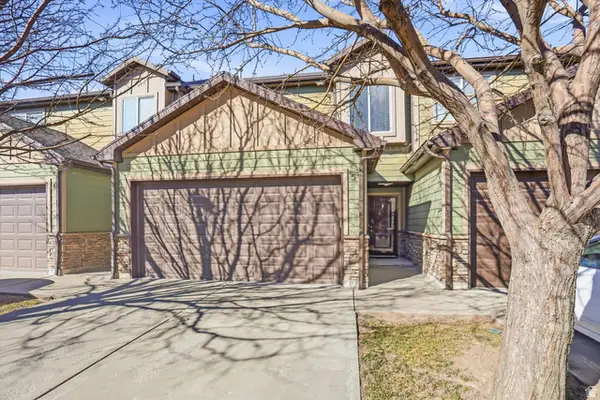4464 W 3600 S, West Haven, UT 84401
Local realty services provided by:ERA Realty Center
Listed by: elizabeth robison
Office: berkshire hathaway homeservices utah properties (so ogden)
MLS#:2113848
Source:SL
Price summary
- Price:$825,000
- Price per sq. ft.:$205.43
- Monthly HOA dues:$16.67
About this home
This home will satisfy even the most particular buyer with its high caliber design finishes and superior quality. Inside this sprawling rambler you'll find professionally designed interiors with luxury finishes like quartz countertops, a gourmet kitchen with a butlers pantry behind a hidden door, quartz counters, gas range with designer vent hood, floor to ceiling living room picture windows, vaulted ceilings, an oversized primary bathroom with luxury tiled shower, and much more. The fully finished basement has a great room with a kitchenette that could be converted to a second kitchen. The recently completed home construction combined with low-E windows, energy efficient HVAC, high performance insulation, and Energy Star appliances make this home energy efficient and cost effective to maintain. Low maintenance landscaping creates superior curb appeal. The over 1/3 acre fully fenced yard gives ultimate privacy. RV parking and the oversized four car garage offer plenty of space for your vehicles and toys. The garage floor was recently professionally epoxied and ample overhead storage installed. In the backyard you'll find a basketball court and a nicely designed chicken coop (complete with the chickens if the buyer wants them!) The coop area can easily be converted to a dog run, a fenced garden area, or a place to install a playground. 'Green Farms' has easy access to shopping and to I-15, an abundance of amenities, and a very low HOA fee making it an extremely desirable lifestyle community in which to purchase your 'forever home.'
Contact an agent
Home facts
- Year built:2020
- Listing ID #:2113848
- Added:140 day(s) ago
- Updated:February 13, 2026 at 12:05 PM
Rooms and interior
- Bedrooms:4
- Total bathrooms:4
- Full bathrooms:3
- Half bathrooms:1
- Living area:4,016 sq. ft.
Heating and cooling
- Cooling:Central Air
- Heating:Gas: Central
Structure and exterior
- Roof:Asphalt
- Year built:2020
- Building area:4,016 sq. ft.
- Lot area:0.33 Acres
Schools
- High school:Fremont
- Middle school:Rocky Mt
- Elementary school:Country View
Utilities
- Water:Culinary, Secondary, Water Connected
- Sewer:Sewer Connected, Sewer: Connected
Finances and disclosures
- Price:$825,000
- Price per sq. ft.:$205.43
- Tax amount:$4,000
New listings near 4464 W 3600 S
 $229,900Active0.46 Acres
$229,900Active0.46 Acres2730 W Rodeo Dr #2, West Haven, UT 84401
MLS# 2123020Listed by: INTERMOUNTAIN PROPERTIES- New
 $604,990Active4 beds 3 baths3,605 sq. ft.
$604,990Active4 beds 3 baths3,605 sq. ft.3334 W 3550 S #209, West Haven, UT 84401
MLS# 2136856Listed by: MERITAGE HOMES OF UTAH, INC - Open Sat, 11am to 1pmNew
 $340,000Active3 beds 3 baths1,555 sq. ft.
$340,000Active3 beds 3 baths1,555 sq. ft.2483 S Gilmour St, West Haven, UT 84401
MLS# 2136686Listed by: ASCENT REAL ESTATE GROUP LLC - New
 $540,000Active2 beds 3 baths1,690 sq. ft.
$540,000Active2 beds 3 baths1,690 sq. ft.4695 W 4100 S, West Haven, UT 84401
MLS# 2136571Listed by: RE/MAX ASSOCIATES - Open Sun, 11am to 1pmNew
 $565,000Active4 beds 4 baths2,695 sq. ft.
$565,000Active4 beds 4 baths2,695 sq. ft.3511 W 4200 S, West Haven, UT 84401
MLS# 2136529Listed by: REAL BROKER, LLC - New
 $400,000Active3 beds 3 baths1,800 sq. ft.
$400,000Active3 beds 3 baths1,800 sq. ft.2063 W 1550 Ct S #151, West Haven, UT 84401
MLS# 2136266Listed by: REALTYPATH LLC (SUMMIT)  $724,990Pending6 beds 3 baths3,731 sq. ft.
$724,990Pending6 beds 3 baths3,731 sq. ft.4145 W 1575 S #116, West Weber, UT 84401
MLS# 2120808Listed by: D.R. HORTON, INC- New
 $579,900Active5 beds 4 baths3,639 sq. ft.
$579,900Active5 beds 4 baths3,639 sq. ft.3405 W 4525 S, West Haven, UT 84401
MLS# 2135989Listed by: EQUITY REAL ESTATE (SOLID) - New
 $412,755Active3 beds 3 baths1,677 sq. ft.
$412,755Active3 beds 3 baths1,677 sq. ft.3662 S 4625 W #209, West Haven, UT 84401
MLS# 2135924Listed by: NILSON HOMES - Open Sat, 1 to 3pmNew
 $349,500Active3 beds 3 baths1,310 sq. ft.
$349,500Active3 beds 3 baths1,310 sq. ft.3385 S Brynn Ave #5, West Haven, UT 84401
MLS# 2135908Listed by: EQUITY REAL ESTATE (SELECT)

