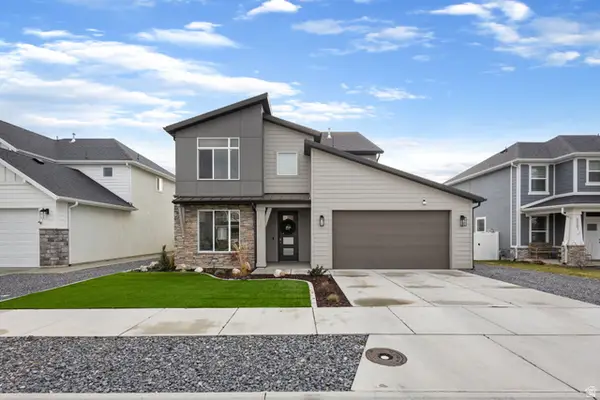4491 Haven Creek Rd #A, West Haven, UT 84401
Local realty services provided by:ERA Brokers Consolidated
4491 Haven Creek Rd #A,West Haven, UT 84401
$430,000
- 3 Beds
- 3 Baths
- 1,952 sq. ft.
- Townhouse
- Active
Listed by: lynnette ivins, mark r ivins
Office: better homes and gardens real estate momentum (lehi)
MLS#:2106206
Source:SL
Price summary
- Price:$430,000
- Price per sq. ft.:$220.29
About this home
Don't miss this immaculate, 3 bed, 2.5 bath end-unit townhome with upgrades and thoughtful details throughout. The open-concept floor plan is perfect for entertaining, featuring 9-foot ceilings, two-tone paint, crown molding, wainscoting in the entry, and a gorgeous kitchen with custom soft-close cabinets, a gray accent island, quartz countertops, stainless steel appliances. Retreat to the expansive primary suite with a spa-like bath complete with double sinks, a soaking tub, separate shower, and a large walk-in closet. Step outside to your private fenced patio, wired for a hot tub. The two-car garage includes built-in storage shelves. With quick access to shopping, dining, parks, ski resorts, and Hill Air Force Base. Don't miss this West Haven gem.
Contact an agent
Home facts
- Year built:2018
- Listing ID #:2106206
- Added:142 day(s) ago
- Updated:January 10, 2026 at 12:28 PM
Rooms and interior
- Bedrooms:3
- Total bathrooms:3
- Full bathrooms:2
- Half bathrooms:1
- Living area:1,952 sq. ft.
Heating and cooling
- Cooling:Central Air
- Heating:Forced Air, Gas: Central
Structure and exterior
- Roof:Asphalt
- Year built:2018
- Building area:1,952 sq. ft.
- Lot area:0.03 Acres
Schools
- High school:Roy
- Middle school:Rocky Mt
- Elementary school:West Weber
Utilities
- Water:Culinary, Water Connected
- Sewer:Sewer Connected, Sewer: Connected
Finances and disclosures
- Price:$430,000
- Price per sq. ft.:$220.29
- Tax amount:$2,041
New listings near 4491 Haven Creek Rd #A
- New
 $399,775Active3 beds 3 baths1,677 sq. ft.
$399,775Active3 beds 3 baths1,677 sq. ft.4618 W 3725 S #233, West Haven, UT 84401
MLS# 2129844Listed by: NILSON HOMES - New
 $205,000Active0.25 Acres
$205,000Active0.25 Acres3630 W Collingwood #203, Taylor, UT 84401
MLS# 2129798Listed by: EQUITY REAL ESTATE - New
 $205,000Active0.25 Acres
$205,000Active0.25 Acres3644 W Collingwood Dr S #202, Taylor, UT 84401
MLS# 2129809Listed by: EQUITY REAL ESTATE - New
 $480,000Active4 beds 3 baths1,918 sq. ft.
$480,000Active4 beds 3 baths1,918 sq. ft.2914 W 3970 S, West Haven, UT 84401
MLS# 2129547Listed by: REALTYPATH LLC (SUMMIT) - New
 $362,875Active3 beds 3 baths1,576 sq. ft.
$362,875Active3 beds 3 baths1,576 sq. ft.2332 W Leigh Ln #L48, West Haven, UT 84401
MLS# 2129385Listed by: NILSON HOMES - New
 $1,195,000Active6 beds 4 baths4,306 sq. ft.
$1,195,000Active6 beds 4 baths4,306 sq. ft.3268 S 4950 W, West Haven, UT 84401
MLS# 2129046Listed by: RE/MAX ASSOCIATES - New
 $337,000Active3 beds 3 baths1,374 sq. ft.
$337,000Active3 beds 3 baths1,374 sq. ft.2351 W Arthur Way, West Haven, UT 84401
MLS# 2128974Listed by: GOLDEN SPIKE REALTY - Open Sat, 11am to 2pmNew
 $550,000Active4 beds 3 baths2,486 sq. ft.
$550,000Active4 beds 3 baths2,486 sq. ft.4357 W 3550 S, West Haven, UT 84401
MLS# 2128942Listed by: REAL ESTATE ESSENTIALS - Open Sat, 12 to 2pmNew
 $580,000Active5 beds 3 baths2,712 sq. ft.
$580,000Active5 beds 3 baths2,712 sq. ft.4322 S 3450 W, West Haven, UT 84401
MLS# 2128695Listed by: EXP REALTY, LLC - Open Sat, 11am to 4pmNew
 $599,990Active5 beds 4 baths3,605 sq. ft.
$599,990Active5 beds 4 baths3,605 sq. ft.3393 W 3550 S #235, West Haven, UT 84401
MLS# 2128679Listed by: MERITAGE HOMES OF UTAH, INC.
