4584 W 3725 S #240, West Haven, UT 84401
Local realty services provided by:ERA Brokers Consolidated
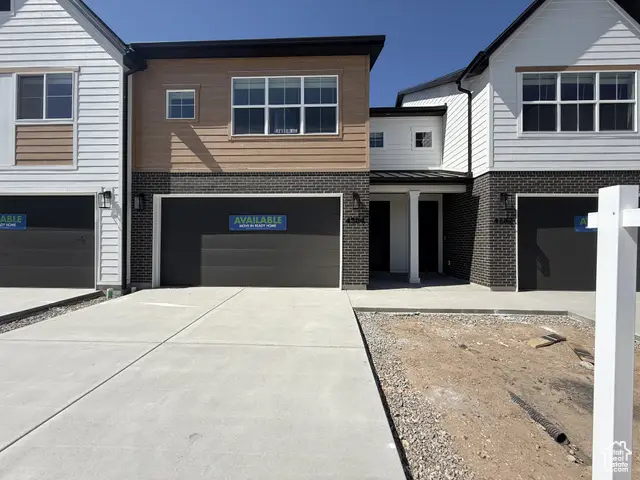
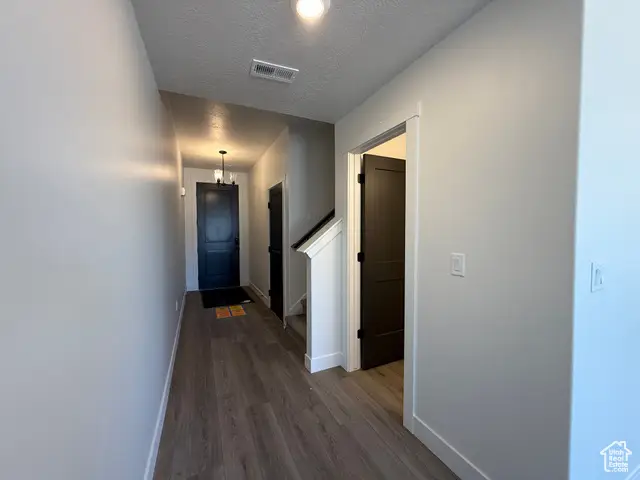
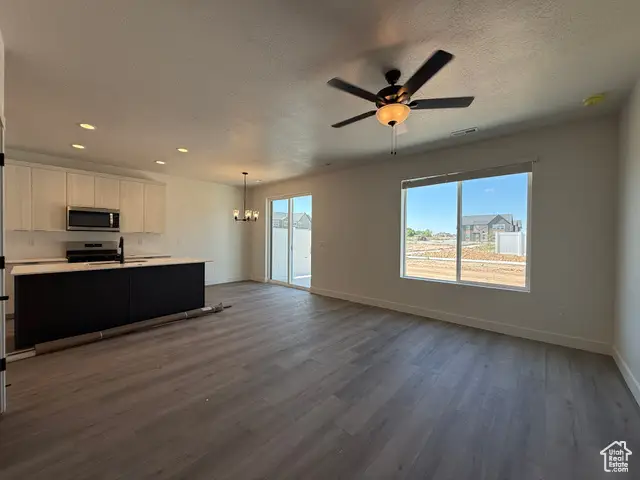
4584 W 3725 S #240,West Haven, UT 84401
$421,775
- 3 Beds
- 3 Baths
- 1,712 sq. ft.
- Townhouse
- Pending
Listed by:chad felter
Office:nilson homes
MLS#:2090647
Source:SL
Price summary
- Price:$421,775
- Price per sq. ft.:$246.36
- Monthly HOA dues:$175
About this home
This new middle-unit townhome in the Green Farm community of West Haven will be move-in ready by early July. The home offers a clean, modern design with a functional open layout and plenty of natural light. The main living space features large windows, durable luxury vinyl plank flooring, and recessed lighting. The kitchen includes quartz countertops, flat-panel cabinets in a two-tone finish, a central island with undermount sink, and stainless steel appliances including a microwave and gas range. Upstairs, the spacious primary suite includes a large window, plush carpet, a walk-in closet with built-in shelving, and a private bathroom with double sinks, modern lighting, and a glass walk-in shower. The home is equipped with sleek matte black hardware and fixtures throughout for a stylish finish. Green Farm is a growing community offering walking trails, pickleball courts, a playground, and a clubhouse. Future amenities will include a fishing pond and a dog park. Buyers using the preferred lender may qualify for a 2% credit to use toward closing costs or a rate buydown. For availability and details about Lot 240, contact us today.
Contact an agent
Home facts
- Year built:2025
- Listing Id #:2090647
- Added:66 day(s) ago
- Updated:July 01, 2025 at 08:10 AM
Rooms and interior
- Bedrooms:3
- Total bathrooms:3
- Full bathrooms:2
- Half bathrooms:1
- Living area:1,712 sq. ft.
Heating and cooling
- Cooling:Central Air
- Heating:Forced Air, Gas: Central
Structure and exterior
- Roof:Asphalt
- Year built:2025
- Building area:1,712 sq. ft.
- Lot area:0.02 Acres
Schools
- Middle school:Rocky Mt
- Elementary school:Country View
Utilities
- Water:Culinary, Secondary, Water Connected
- Sewer:Sewer Connected, Sewer: Connected, Sewer: Public
Finances and disclosures
- Price:$421,775
- Price per sq. ft.:$246.36
- Tax amount:$1
New listings near 4584 W 3725 S #240
- New
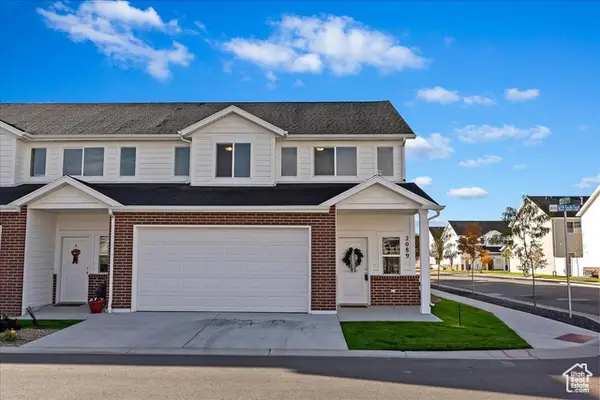 $404,999Active3 beds 3 baths1,800 sq. ft.
$404,999Active3 beds 3 baths1,800 sq. ft.2072 W 1575 S #136, West Haven, UT 84401
MLS# 2105056Listed by: REAL BROKER, LLC - Open Sat, 12 to 3pmNew
 $850,000Active5 beds 3 baths4,195 sq. ft.
$850,000Active5 beds 3 baths4,195 sq. ft.5071 W 4175 S, West Haven, UT 84401
MLS# 2105062Listed by: RE/MAX COMMUNITY- VALLEY - New
 $699,990Active4 beds 3 baths2,857 sq. ft.
$699,990Active4 beds 3 baths2,857 sq. ft.5389 W 3850 S #22, Hooper, UT 84315
MLS# 2104594Listed by: VISIONARY REAL ESTATE - New
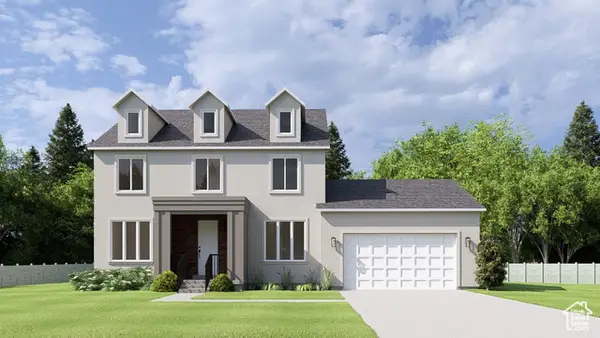 $699,900Active4 beds 3 baths3,595 sq. ft.
$699,900Active4 beds 3 baths3,595 sq. ft.2837 W 2875 S, West Haven, UT 84401
MLS# 2104258Listed by: HENRY WALKER REAL ESTATE, LLC - New
 $589,990Active4 beds 3 baths3,458 sq. ft.
$589,990Active4 beds 3 baths3,458 sq. ft.3148 W 3450 S #160, West Haven, UT 84401
MLS# 2103941Listed by: MERITAGE HOMES OF UTAH, INC. - New
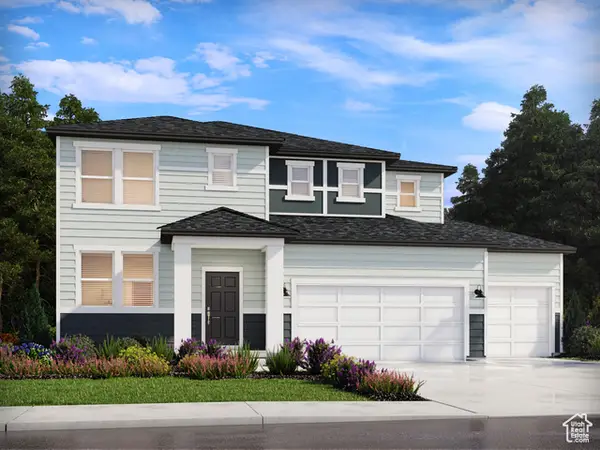 $549,860Active3 beds 3 baths3,110 sq. ft.
$549,860Active3 beds 3 baths3,110 sq. ft.3156 W 3450 S #161, West Haven, UT 84401
MLS# 2103954Listed by: MERITAGE HOMES OF UTAH, INC. - Open Fri, 10am to 5pmNew
 $597,990Active5 beds 3 baths4,133 sq. ft.
$597,990Active5 beds 3 baths4,133 sq. ft.3140 W 3450 S #0159, West Haven, UT 84401
MLS# 2103795Listed by: MERITAGE HOMES OF UTAH, INC. - New
 $60,000Active3 beds 2 baths1,095 sq. ft.
$60,000Active3 beds 2 baths1,095 sq. ft.1399 W 2100 S #163, West Haven, UT 84401
MLS# 2103180Listed by: RE/MAX ASSOCIATES - New
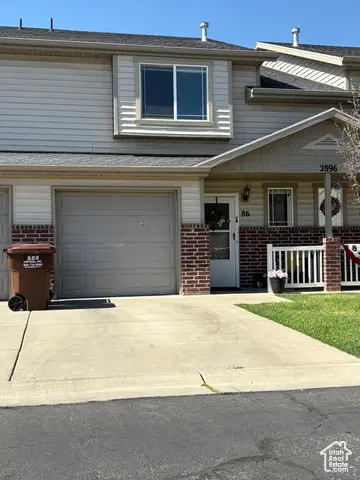 $297,500Active3 beds 2 baths1,172 sq. ft.
$297,500Active3 beds 2 baths1,172 sq. ft.2896 W 3965 S #86, West Haven, UT 84401
MLS# 2103182Listed by: MOUNTAIN VALLEY REAL ESTATE EXPERTS  $499,999Pending4 beds 3 baths2,676 sq. ft.
$499,999Pending4 beds 3 baths2,676 sq. ft.2469 S Laurel St, West Haven, UT 84401
MLS# 2103110Listed by: CENTURY 21 EVEREST
