4631 W 4450 S, West Haven, UT 84401
Local realty services provided by:ERA Brokers Consolidated
4631 W 4450 S,West Haven, UT 84401
$650,000
- 3 Beds
- 3 Baths
- 2,586 sq. ft.
- Single family
- Pending
Listed by: sheilani knighton
Office: equity real estate
MLS#:2113312
Source:SL
Price summary
- Price:$650,000
- Price per sq. ft.:$251.35
About this home
Come see this beautiful home that sits on an acre lot in a cu-de-sac! Potential horse property or hobby farm! Take a walk around BRAND NEW PERGO laminate floors upstairs and NEW CARPET in the basement family room. Master bathroom and basement bathroom include jetted tubs to relax after a long day. The basement family room highlights a large brick fireplace to cozy up to in Utah's chilly winters. Easily have access to the backyard with the basement walkout. Use the ceramic sink for a salon or convert it to a kitchenette! New owners can finish the basement to add another bedroom or office and a theater, storage, or rec room. There is a cold storage located underneath the front porch. RV parking along the East side of the house or in the garden area with easy access from the road. Home has been well maintained and cared for by the original owners. Roof was replaced near the end of 2019. The furnace and HVAC were installed in 2019, and the water heater was replaced in 2020. Schedule an appointment to see it today! Agent related to seller. Square footage figures are provided as a courtesy estimate only and were obtained from county records. Buyer is advised to obtain an independent measurement.
Contact an agent
Home facts
- Year built:1996
- Listing ID #:2113312
- Added:141 day(s) ago
- Updated:October 19, 2025 at 07:48 AM
Rooms and interior
- Bedrooms:3
- Total bathrooms:3
- Full bathrooms:3
- Living area:2,586 sq. ft.
Heating and cooling
- Cooling:Central Air
- Heating:Forced Air
Structure and exterior
- Roof:Asphalt
- Year built:1996
- Building area:2,586 sq. ft.
- Lot area:1 Acres
Schools
- Middle school:Rocky Mt
- Elementary school:Country View
Utilities
- Water:Culinary, Secondary, Water Connected
- Sewer:Sewer Connected, Sewer: Connected, Sewer: Public
Finances and disclosures
- Price:$650,000
- Price per sq. ft.:$251.35
- Tax amount:$3,624
New listings near 4631 W 4450 S
- New
 $540,000Active2 beds 3 baths1,690 sq. ft.
$540,000Active2 beds 3 baths1,690 sq. ft.4695 W 4100 S, West Haven, UT 84401
MLS# 2136571Listed by: RE/MAX ASSOCIATES - Open Sun, 11am to 1pmNew
 $565,000Active4 beds 4 baths2,695 sq. ft.
$565,000Active4 beds 4 baths2,695 sq. ft.3511 W 4200 S, West Haven, UT 84401
MLS# 2136529Listed by: REAL BROKER, LLC - New
 $400,000Active3 beds 3 baths1,800 sq. ft.
$400,000Active3 beds 3 baths1,800 sq. ft.2063 W 1550 Ct S #151, West Haven, UT 84401
MLS# 2136266Listed by: REALTYPATH LLC (SUMMIT) 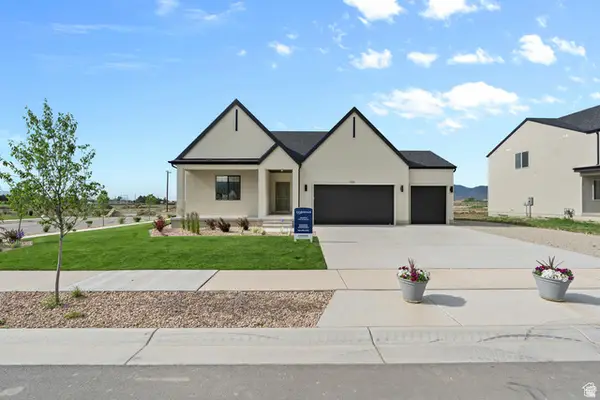 $724,990Pending6 beds 3 baths3,731 sq. ft.
$724,990Pending6 beds 3 baths3,731 sq. ft.4145 W 1575 S #116, West Weber, UT 84401
MLS# 2120808Listed by: D.R. HORTON, INC- New
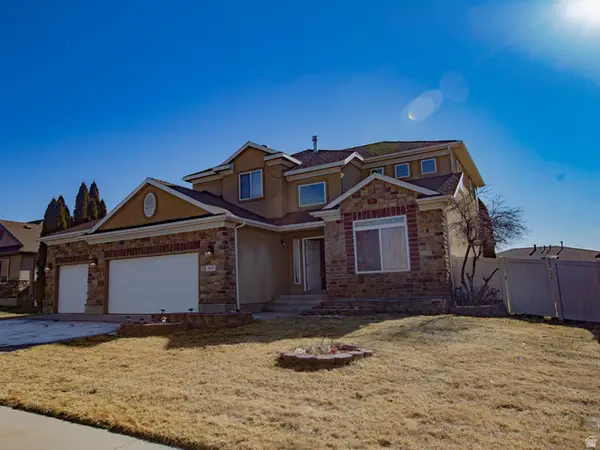 $579,900Active5 beds 4 baths3,639 sq. ft.
$579,900Active5 beds 4 baths3,639 sq. ft.3405 W 4525 S, West Haven, UT 84401
MLS# 2135989Listed by: EQUITY REAL ESTATE (SOLID) - New
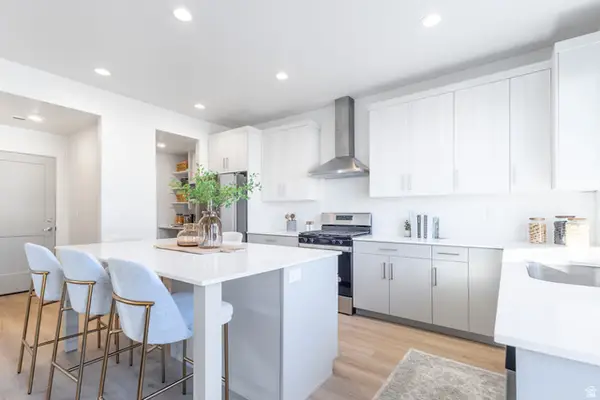 $412,755Active3 beds 3 baths1,677 sq. ft.
$412,755Active3 beds 3 baths1,677 sq. ft.3662 S 4625 W #209, West Haven, UT 84401
MLS# 2135924Listed by: NILSON HOMES - Open Sat, 1 to 3pmNew
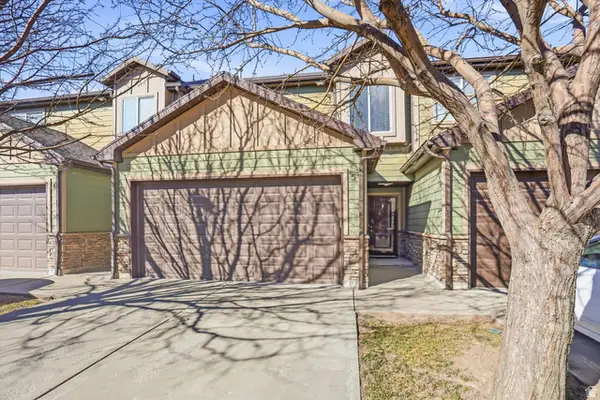 $349,500Active3 beds 3 baths1,310 sq. ft.
$349,500Active3 beds 3 baths1,310 sq. ft.3385 S Brynn Ave #5, West Haven, UT 84401
MLS# 2135908Listed by: EQUITY REAL ESTATE (SELECT) - New
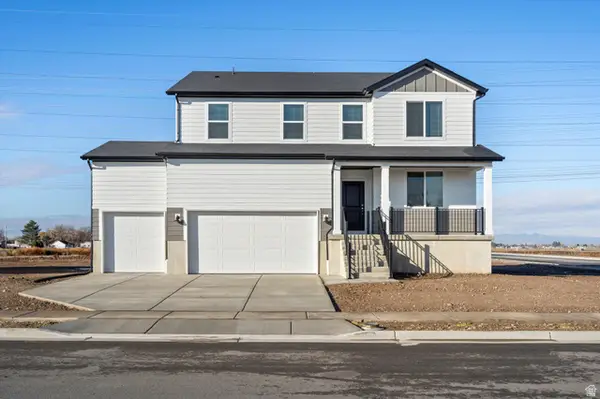 $631,990Active5 beds 3 baths4,133 sq. ft.
$631,990Active5 beds 3 baths4,133 sq. ft.3348 W 3550 S #208, West Haven, UT 84401
MLS# 2135690Listed by: MERITAGE HOMES OF UTAH, INC - New
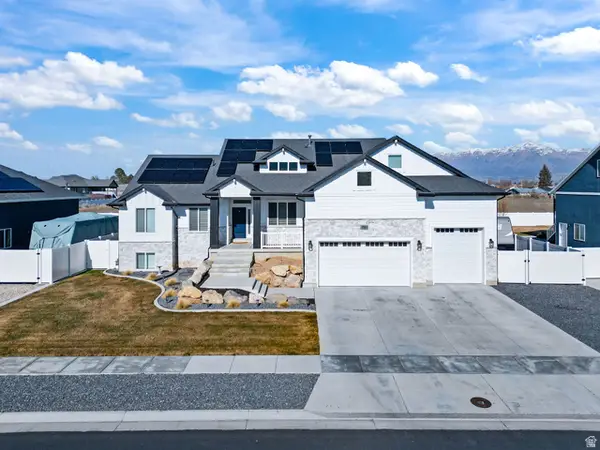 $799,000Active5 beds 3 baths4,213 sq. ft.
$799,000Active5 beds 3 baths4,213 sq. ft.3560 W 2800 S, West Weber, UT 84401
MLS# 2135705Listed by: EQUITY REAL ESTATE - New
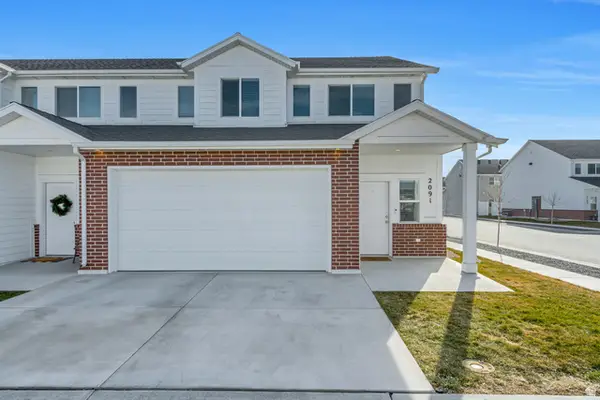 $410,000Active3 beds 3 baths1,800 sq. ft.
$410,000Active3 beds 3 baths1,800 sq. ft.2091 W 1675 S Ct S, West Haven, UT 84401
MLS# 2135502Listed by: ELEVATE SALT LAKE (BOUNTIFUL)

