4941 W 3575 S, West Haven, UT 84401
Local realty services provided by:ERA Realty Center
4941 W 3575 S,West Haven, UT 84401
$800,000
- 5 Beds
- 4 Baths
- 3,556 sq. ft.
- Single family
- Pending
Listed by: mark smith
Office: kw success keller williams realty (layton)
MLS#:2101325
Source:SL
Price summary
- Price:$800,000
- Price per sq. ft.:$224.97
About this home
Experience exceptional living in this beautifully designed 2-story home with a fully finished basement and 3,556 square feet of refined space. With thoughtful details everywhere you look, this 5-bedroom, 4-bathroom residence boasts an extra-large primary suite complete with a private sitting area. The luxury feel is elevated by designer lighting, high-end finishes, and elegant accents throughout. Outdoors, enjoy your own private resort with a fully landscaped and fenced backyard featuring a heated inground pool, swim spa, fire pit area, and a covered patio-perfect for entertaining. The massive 5-car garage with epoxy floors and a workbench ensures room for everyone's vehicles and hobbies. An RV pad big enough for your boat and trailer and adds security and onsite access. Paid-off solar panels provide added convenience and efficiency. Programmable exterior lighting on the front and back of the home enhances holidays and nighttime ambiance, making this home a true standout in both luxury and relaxation.
Contact an agent
Home facts
- Year built:2019
- Listing ID #:2101325
- Added:143 day(s) ago
- Updated:November 30, 2025 at 08:45 AM
Rooms and interior
- Bedrooms:5
- Total bathrooms:4
- Full bathrooms:2
- Half bathrooms:1
- Living area:3,556 sq. ft.
Heating and cooling
- Cooling:Central Air
- Heating:Forced Air, Gas: Central
Structure and exterior
- Roof:Asphalt
- Year built:2019
- Building area:3,556 sq. ft.
- Lot area:0.29 Acres
Schools
- Middle school:Rocky Mt
Utilities
- Water:Culinary, Irrigation, Secondary, Water Connected
- Sewer:Sewer Connected, Sewer: Connected
Finances and disclosures
- Price:$800,000
- Price per sq. ft.:$224.97
- Tax amount:$3,981
New listings near 4941 W 3575 S
- New
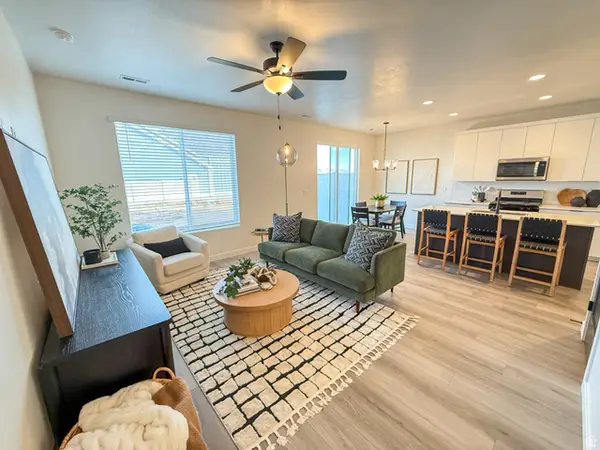 $399,755Active3 beds 3 baths1,701 sq. ft.
$399,755Active3 beds 3 baths1,701 sq. ft.4615 W 3725 S #250, West Haven, UT 84401
MLS# 2127288Listed by: NILSON HOMES - Open Sat, 11am to 2pmNew
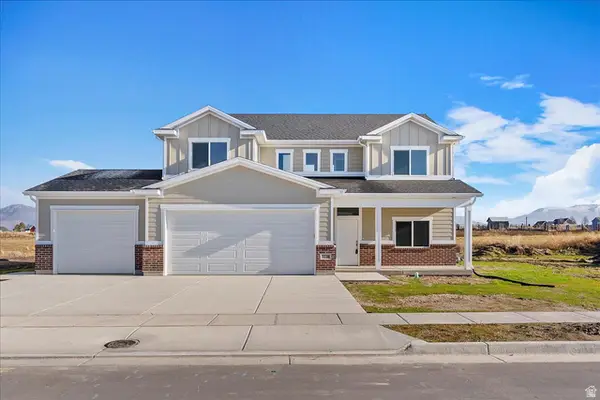 $674,900Active4 beds 3 baths2,384 sq. ft.
$674,900Active4 beds 3 baths2,384 sq. ft.3218 S 4950 W, West Haven, UT 84401
MLS# 2127195Listed by: GOLDEN SPIKE REALTY - Open Sat, 11am to 2pmNew
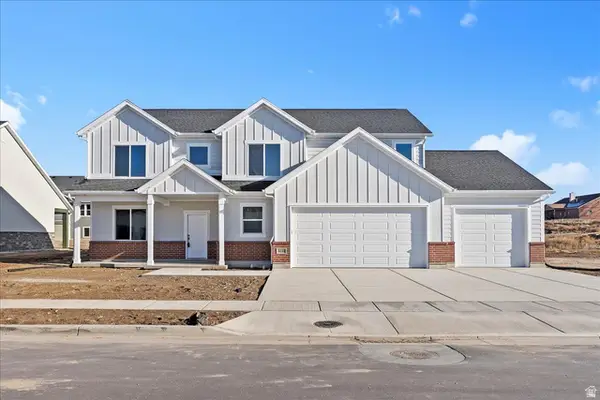 $694,900Active4 beds 3 baths2,662 sq. ft.
$694,900Active4 beds 3 baths2,662 sq. ft.3236 S 4975 W, West Haven, UT 84401
MLS# 2127188Listed by: GOLDEN SPIKE REALTY 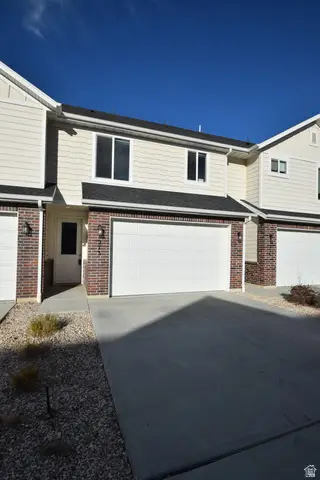 $356,800Pending3 beds 3 baths1,450 sq. ft.
$356,800Pending3 beds 3 baths1,450 sq. ft.2274 W 2710 S #273, West Haven, UT 84401
MLS# 2126886Listed by: RE/MAX ASSOCIATES- New
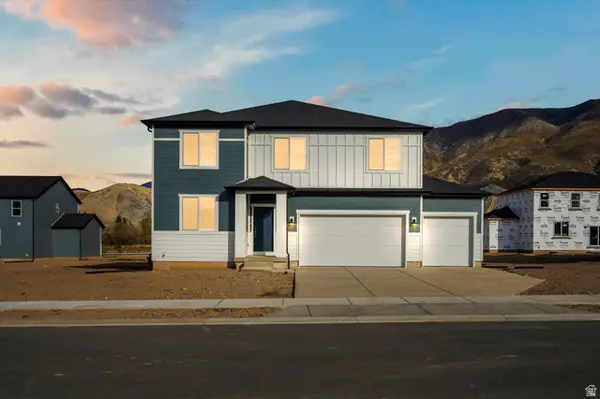 $619,990Active5 beds 4 baths3,605 sq. ft.
$619,990Active5 beds 4 baths3,605 sq. ft.3565 S 3400 W #202, West Haven, UT 84401
MLS# 2126682Listed by: MERITAGE HOMES OF UTAH, INC. 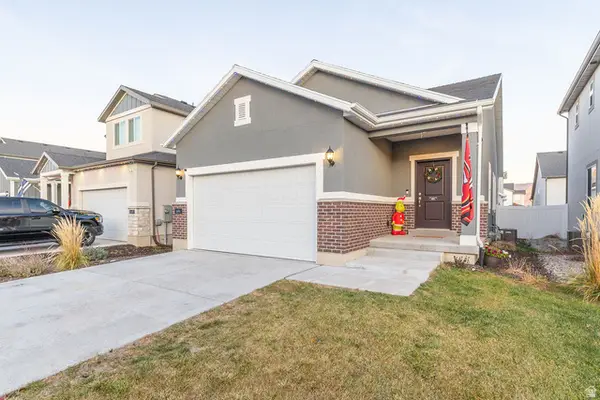 $485,000Pending4 beds 2 baths2,124 sq. ft.
$485,000Pending4 beds 2 baths2,124 sq. ft.1694 S Hayfield Dr, West Haven, UT 84401
MLS# 2126656Listed by: EQUITY REAL ESTATE (SELECT)- New
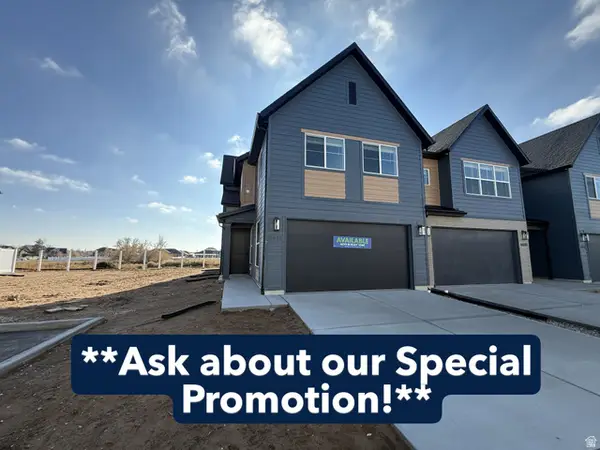 $425,795Active3 beds 3 baths1,581 sq. ft.
$425,795Active3 beds 3 baths1,581 sq. ft.4613 W 3725 S #249, West Haven, UT 84401
MLS# 2126566Listed by: NILSON HOMES - New
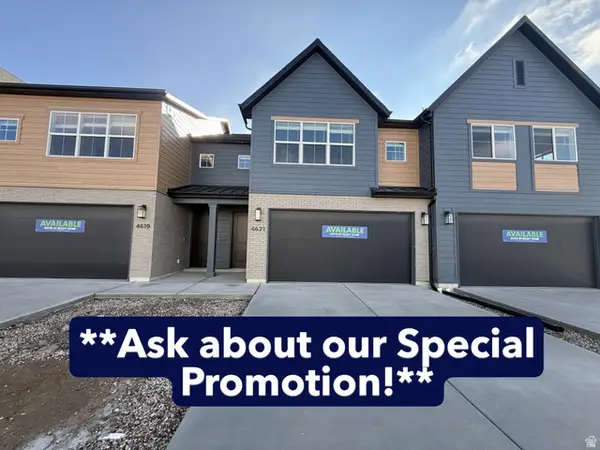 $414,775Active3 beds 3 baths1,699 sq. ft.
$414,775Active3 beds 3 baths1,699 sq. ft.4621 W 3725 S #253, West Haven, UT 84401
MLS# 2126569Listed by: NILSON HOMES - New
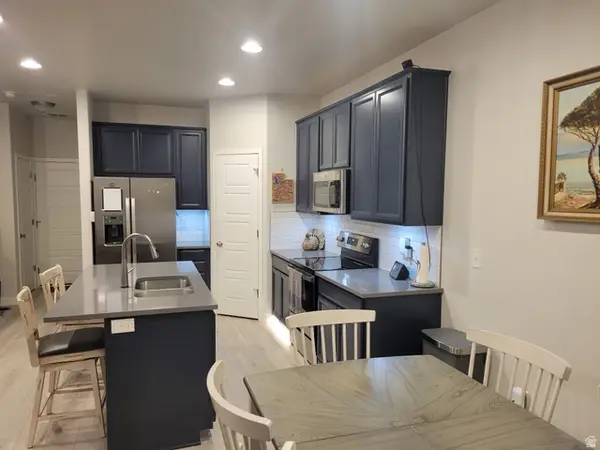 $357,000Active3 beds 3 baths1,579 sq. ft.
$357,000Active3 beds 3 baths1,579 sq. ft.3222 W 3825 S #SPL350, West Haven, UT 84401
MLS# 2126282Listed by: REALTY ONE GROUP SIGNATURE (SOUTH VALLEY) - New
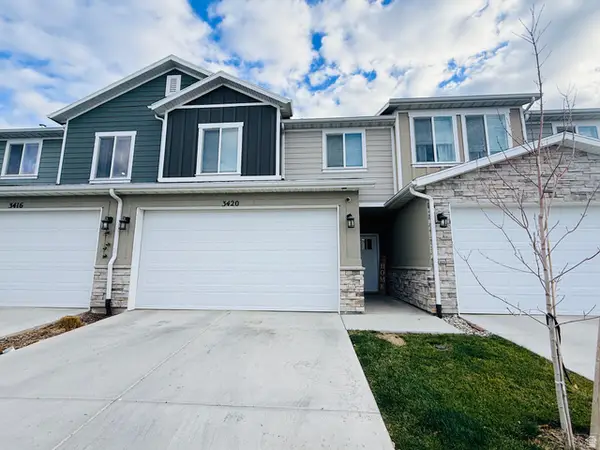 $369,500Active3 beds 3 baths1,483 sq. ft.
$369,500Active3 beds 3 baths1,483 sq. ft.3420 S Hazel Ave W #61, West Haven, UT 84401
MLS# 2126101Listed by: EQUITY REAL ESTATE (SELECT)
