4909 W Sakura Ct, West Jordan, UT 84081
Local realty services provided by:ERA Brokers Consolidated
4909 W Sakura Ct,West Jordan, UT 84081
$494,000
- 4 Beds
- 2 Baths
- 2,248 sq. ft.
- Single family
- Active
Listed by: ted twogood
Office: ranlife real estate inc
MLS#:2101769
Source:SL
Price summary
- Price:$494,000
- Price per sq. ft.:$219.75
About this home
STUNNING FULLY REMODELED HOME in a peaceful cul-de-sac. This beautiful updated home showcases a bright, open concept floor plan designed for modern living. Tucked away in the back of a cul-de-sac, it features, vaulted ceilings in the kitchen and livingroom. a fully finished basement with a walk out enterance - perfect for a potential month-in-law suite or ADU apartment. Inside you will love the brandnew Kitchen and bathrooms, sleek modern railings and stylish lighting throughout. Step outside into a spacious yard with mature fruit bearing trees and ample room for a garden. Recent upgrades include New high effecient windows, A/C, Furnace, plus a newer H2O heater, and roof. Peace of mind for years. Don't miss out your chance to make this your beautiful home Call me to set up your personal showing today.
Contact an agent
Home facts
- Year built:1985
- Listing ID #:2101769
- Added:151 day(s) ago
- Updated:December 29, 2025 at 12:03 PM
Rooms and interior
- Bedrooms:4
- Total bathrooms:2
- Full bathrooms:2
- Living area:2,248 sq. ft.
Heating and cooling
- Cooling:Central Air
- Heating:Gas: Central
Structure and exterior
- Roof:Asphalt
- Year built:1985
- Building area:2,248 sq. ft.
- Lot area:0.18 Acres
Schools
- High school:Kearns
- Middle school:Thomas Jefferson
- Elementary school:Bridger
Utilities
- Water:Culinary, Water Connected
- Sewer:Sewer Connected, Sewer: Connected, Sewer: Public
Finances and disclosures
- Price:$494,000
- Price per sq. ft.:$219.75
- Tax amount:$2,727
New listings near 4909 W Sakura Ct
- New
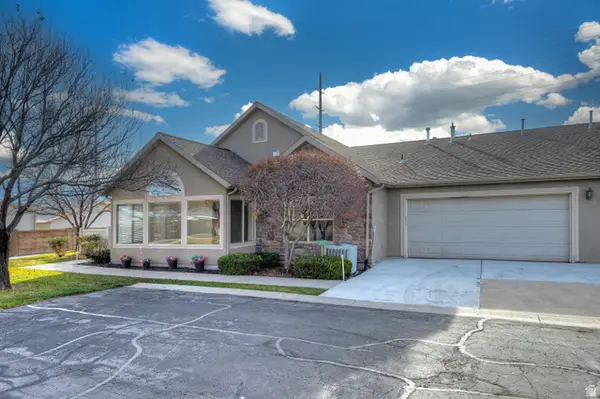 $510,000Active2 beds 2 baths1,747 sq. ft.
$510,000Active2 beds 2 baths1,747 sq. ft.2901 W Abbey Springs Cir, West Jordan, UT 84084
MLS# 2128047Listed by: UTAH REAL ESTATE PC - Open Sat, 11am to 2pm
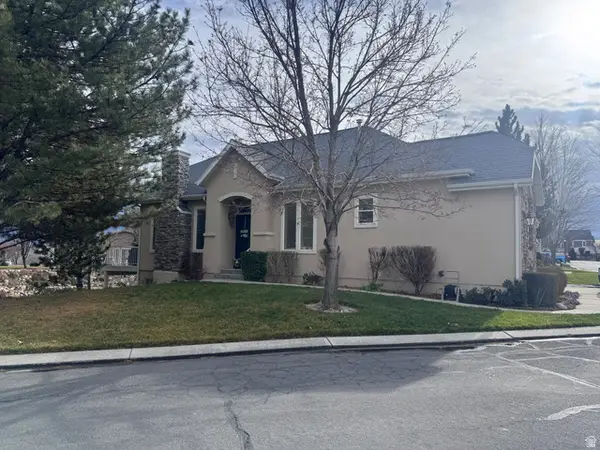 $570,000Pending3 beds 3 baths2,772 sq. ft.
$570,000Pending3 beds 3 baths2,772 sq. ft.9287 S Avignon Pl, West Jordan, UT 84088
MLS# 2128068Listed by: REAL ESTATE ESSENTIALS - New
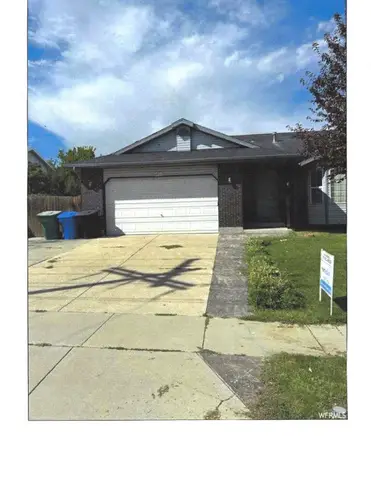 $570,000Active4 beds 3 baths2,524 sq. ft.
$570,000Active4 beds 3 baths2,524 sq. ft.4822 W 7000 S, West Jordan, UT 84081
MLS# 2128032Listed by: REALTYPATH LLC (HOME AND FAMILY) - New
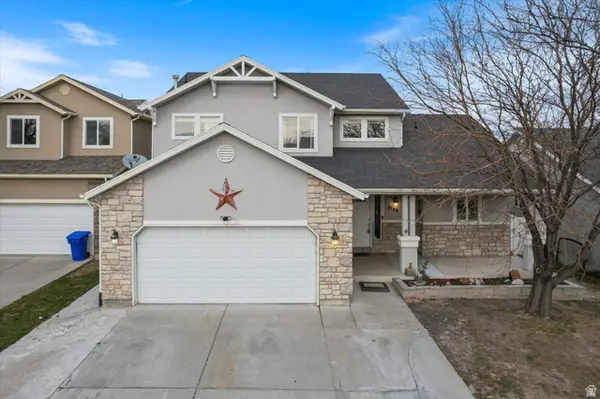 $540,000Active6 beds 4 baths3,480 sq. ft.
$540,000Active6 beds 4 baths3,480 sq. ft.3788 W New Village Rd W, West Jordan, UT 84088
MLS# 2127996Listed by: REAL BROKER, LLC - New
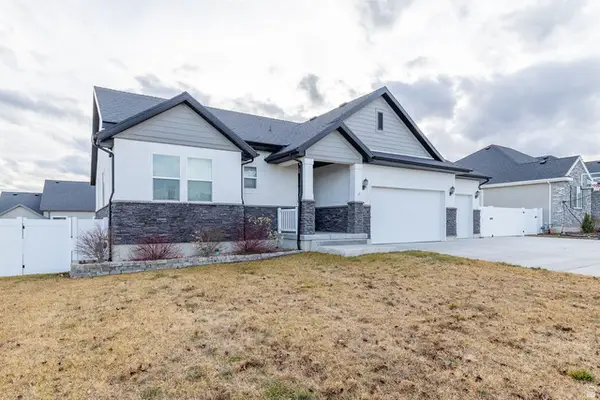 $719,900Active6 beds 3 baths3,492 sq. ft.
$719,900Active6 beds 3 baths3,492 sq. ft.7087 W Boston Park Ln, West Jordan, UT 84081
MLS# 2127778Listed by: SPERLING REALTORS INC - New
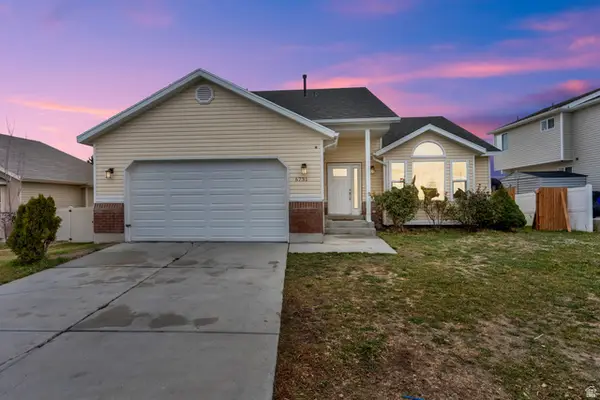 $625,000Active6 beds 3 baths3,609 sq. ft.
$625,000Active6 beds 3 baths3,609 sq. ft.6731 S Adventure Way, West Jordan, UT 84081
MLS# 2127698Listed by: CENTURY 21 EVEREST - New
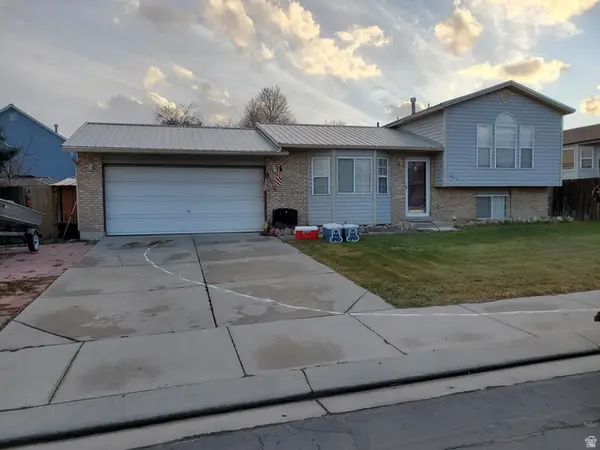 $430,000Active3 beds 2 baths1,514 sq. ft.
$430,000Active3 beds 2 baths1,514 sq. ft.5043 W Ticklegrass Rd, West Jordan, UT 84081
MLS# 2127700Listed by: EQUITY REAL ESTATE (SOLID) - New
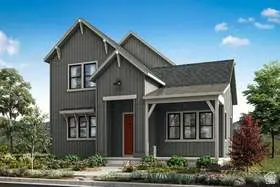 $529,900Active3 beds 2 baths2,751 sq. ft.
$529,900Active3 beds 2 baths2,751 sq. ft.7277 W Hidden Hills Way #263, West Jordan, UT 84081
MLS# 2127662Listed by: TRI POINTE HOMES HOLDINGS, INC 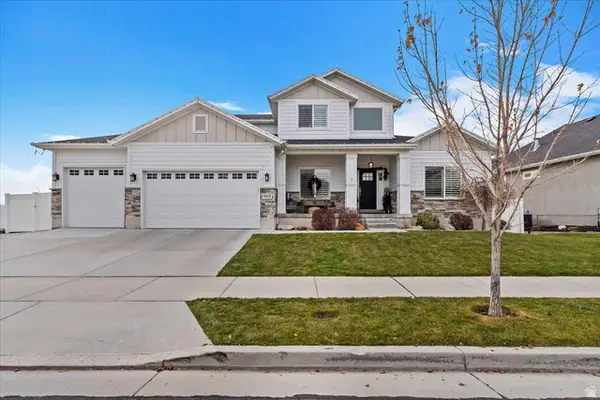 $760,000Pending5 beds 4 baths3,738 sq. ft.
$760,000Pending5 beds 4 baths3,738 sq. ft.6513 W 7735 S, West Jordan, UT 84081
MLS# 2127515Listed by: THE MASCARO GROUP, LLC- New
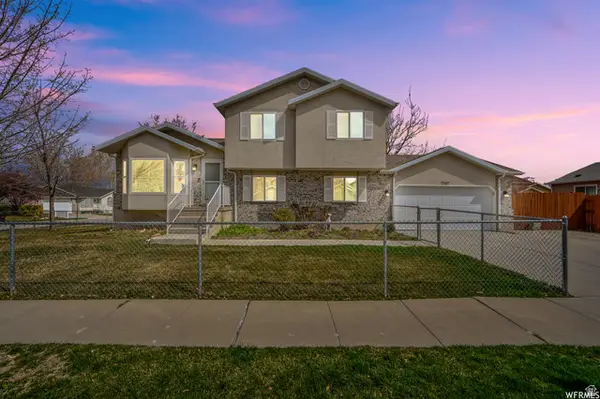 $550,000Active4 beds 3 baths2,077 sq. ft.
$550,000Active4 beds 3 baths2,077 sq. ft.7987 S 3260 W, West Jordan, UT 84088
MLS# 2127503Listed by: CENTURY 21 EVEREST (CENTERVILLE)
