5298 W Icehouse Way, West Jordan, UT 84081
Local realty services provided by:ERA Brokers Consolidated
5298 W Icehouse Way,West Jordan, UT 84081
$615,000
- 4 Beds
- 3 Baths
- 3,040 sq. ft.
- Single family
- Active
Upcoming open houses
- Sat, Feb 1411:00 am - 02:00 pm
Listed by: chris spackman
Office: spackman realtors, inc.
MLS#:2096735
Source:SL
Price summary
- Price:$615,000
- Price per sq. ft.:$202.3
- Monthly HOA dues:$150
About this home
Beautiful Updated Rambler home in a very desired The Ranches at Stone Creed neighborhood. Enjoy Main Floor Living * Price Reduced! !! *New Paint* Stunning Updates Upstairs and Down. Very Well Maintained. Extra Large Kitchen with New Appliances-All of them stay. Wonderful Knotty Alder Cabinets and Quartz Counter tops. Mud Room/Laundry off the kitchen with access to the 2 Car Garage. Downstairs includes: 2 Large bedrooms, Full Bath, and a Huge Family Room* Adjoining area plumbed for a Second Kitchen. Enjoy Summer BBQ's on the patio located on the east side which includes summer evening shade :) Barney's Creek walking trail is across the street and The Ranches Park is one block over for all of you outdoors folks. All Landscaping, Outside Water, and Snow Removal are part of the HOA. They will mow the backyard too if backyard gate is unlocked. Extra Fridge in the garage also stays. Elementary school is just down the street. This is a very quiet neighborhood. Google Fiber Available. RV rental parking is available and part of the complex with agreements to be made separately through HOA* Square footage figures are provided as a courtesy estimate only and were obtained from County Records. Buyer is advised to obtain an independent measurement.
Contact an agent
Home facts
- Year built:2009
- Listing ID #:2096735
- Added:222 day(s) ago
- Updated:February 13, 2026 at 12:05 PM
Rooms and interior
- Bedrooms:4
- Total bathrooms:3
- Full bathrooms:2
- Living area:3,040 sq. ft.
Heating and cooling
- Cooling:Central Air
- Heating:Forced Air, Gas: Central
Structure and exterior
- Roof:Asphalt
- Year built:2009
- Building area:3,040 sq. ft.
- Lot area:0.15 Acres
Schools
- High school:Copper Hills
- Middle school:West Hills
- Elementary school:Hayden Peak
Utilities
- Water:Culinary, Water Connected
- Sewer:Sewer Connected, Sewer: Connected
Finances and disclosures
- Price:$615,000
- Price per sq. ft.:$202.3
- Tax amount:$2,975
New listings near 5298 W Icehouse Way
- New
 $449,900Active2 beds 1 baths1,206 sq. ft.
$449,900Active2 beds 1 baths1,206 sq. ft.8686 S Temple Dr W, West Jordan, UT 84088
MLS# 2136967Listed by: NRE - New
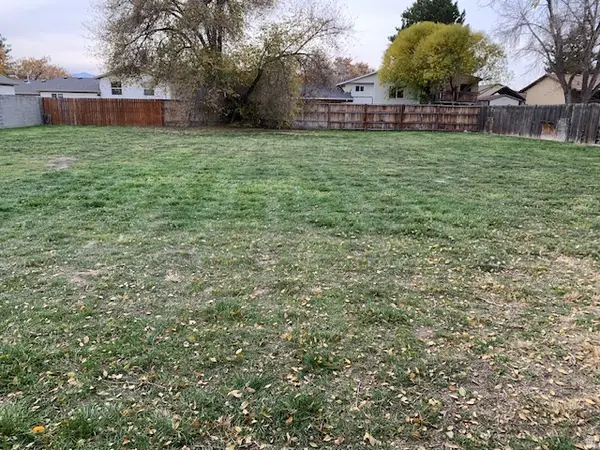 $289,900Active0.34 Acres
$289,900Active0.34 Acres8686 S Temple Dr, West Jordan, UT 84088
MLS# 2136975Listed by: NRE - New
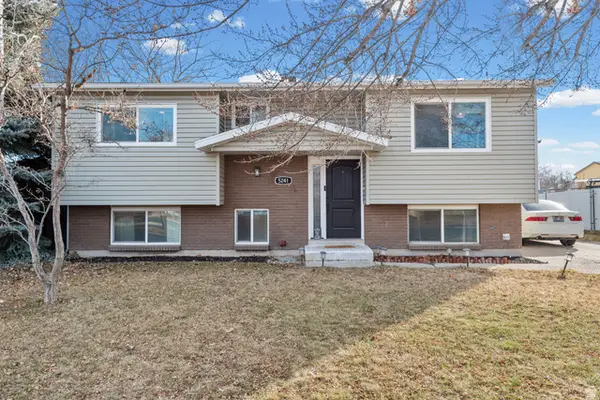 $499,900Active3 beds 2 baths1,826 sq. ft.
$499,900Active3 beds 2 baths1,826 sq. ft.5421 W Cyclamen Way S, West Jordan, UT 84081
MLS# 2136911Listed by: REALTY ONE GROUP SIGNATURE - Open Sat, 1 to 3:30pmNew
 $520,000Active3 beds 2 baths1,832 sq. ft.
$520,000Active3 beds 2 baths1,832 sq. ft.7241 S Callie Dr, West Jordan, UT 84084
MLS# 2136922Listed by: REALTYPATH LLC (PREFERRED) - New
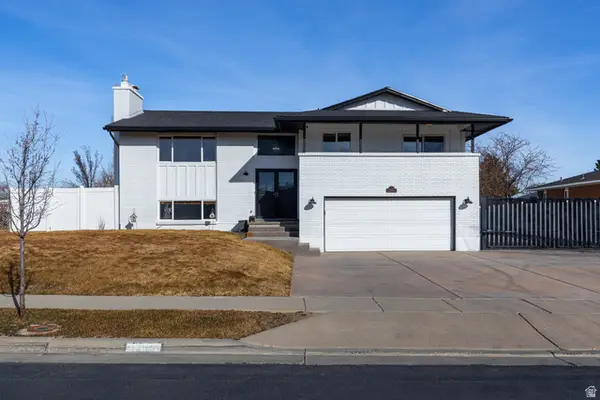 $700,000Active5 beds 3 baths2,811 sq. ft.
$700,000Active5 beds 3 baths2,811 sq. ft.2612 Toni Lee St, West Jordan, UT 84088
MLS# 2136809Listed by: CENTURY 21 EVEREST - New
 $295,000Active3 beds 2 baths1,100 sq. ft.
$295,000Active3 beds 2 baths1,100 sq. ft.1813 W 7600 S #F 103, West Jordan, UT 84084
MLS# 2136793Listed by: LIVE WORK PLAY - New
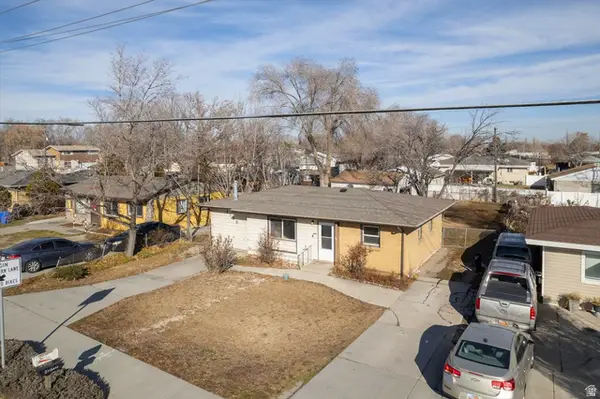 $389,000Active2 beds 1 baths1,078 sq. ft.
$389,000Active2 beds 1 baths1,078 sq. ft.2138 W 7800 S, West Jordan, UT 84088
MLS# 2136681Listed by: EQUITY REAL ESTATE (RESULTS) - Open Sat, 12 to 2pmNew
 $525,000Active4 beds 3 baths1,979 sq. ft.
$525,000Active4 beds 3 baths1,979 sq. ft.1310 W Countrywood Ln, West Jordan, UT 84088
MLS# 2136560Listed by: WINDERMERE REAL ESTATE - New
 $368,000Active3 beds 3 baths1,310 sq. ft.
$368,000Active3 beds 3 baths1,310 sq. ft.7638 S Redwood Rd W #11, West Jordan, UT 84084
MLS# 2136466Listed by: UTAH KEY REAL ESTATE, LLC - New
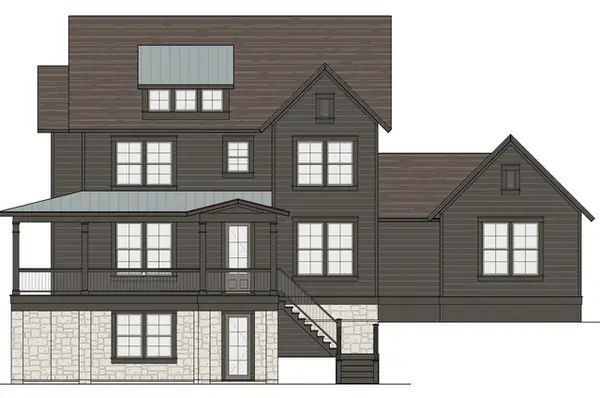 $1,174,995Active6 beds 4 baths4,864 sq. ft.
$1,174,995Active6 beds 4 baths4,864 sq. ft.7192 S Campion Dr W #203, West Jordan, UT 84081
MLS# 2136393Listed by: AIM REALTY

