5414 W Island Creek Dr S, West Jordan, UT 84081
Local realty services provided by:ERA Realty Center
5414 W Island Creek Dr S,West Jordan, UT 84081
$675,000
- 4 Beds
- 4 Baths
- 3,253 sq. ft.
- Single family
- Pending
Listed by:kimberly r. stubbs
Office:equity real estate (advantage)
MLS#:2085112
Source:SL
Price summary
- Price:$675,000
- Price per sq. ft.:$207.5
About this home
New LVP flooring and carpet have been recently installed on the main level with new baseboards and casings as well. Come take a look at your new home! Originally a model home for the highly desirable Island Park neighborhood, this home was built with craftsman touches throughout, including cabinets and granite countertops. As you walk in, you are greeted by a beautiful great room with big windows lending to plenty of natural light. Stainless steel dishwasher was replaced in 2024. The main floor includes a large master suite with bath and a substantial walk-in closet. Upstairs you will find 2 bedrooms, a full bath and an open loft area with vaulted ceilings and high efficiency AC/Heaters which were installed in 2022. The fully finished basement extends your living space with a family room, spacious bedroom and stunning office with gas fireplace. Enjoy entertaining outdoors with a gas firepit and mountain views. Gas has been plumbed for a BBQ as well. This home has everything you need! The roof was replaced in 2023 with an upgrade to a 40 yr. life. Smart furnace replaced in 2019. Overhead storage in garage is included. Located just minutes away from Jordan Landing, shops, restaurants, & freeway access. Close to schools, walking trails and parks. Square footage figures are provided as a courtesy estimate only and were obtained from county records. Buyer is advised to obtain an independent measurement.
Contact an agent
Home facts
- Year built:2003
- Listing ID #:2085112
- Added:132 day(s) ago
- Updated:September 20, 2025 at 09:55 PM
Rooms and interior
- Bedrooms:4
- Total bathrooms:4
- Full bathrooms:3
- Half bathrooms:1
- Living area:3,253 sq. ft.
Heating and cooling
- Cooling:Central Air
- Heating:Forced Air
Structure and exterior
- Roof:Asphalt
- Year built:2003
- Building area:3,253 sq. ft.
- Lot area:0.2 Acres
Schools
- High school:Copper Hills
- Middle school:West Hills
- Elementary school:Hayden Peak
Utilities
- Water:Culinary, Water Connected
- Sewer:Sewer Connected, Sewer: Connected
Finances and disclosures
- Price:$675,000
- Price per sq. ft.:$207.5
- Tax amount:$3,369
New listings near 5414 W Island Creek Dr S
- New
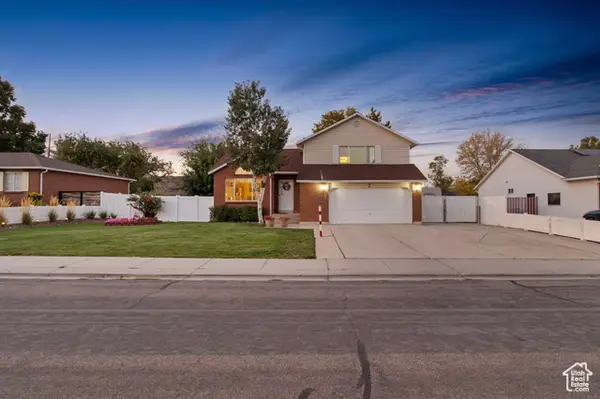 $510,000Active4 beds 3 baths1,983 sq. ft.
$510,000Active4 beds 3 baths1,983 sq. ft.2632 W Jean Way, West Jordan, UT 84084
MLS# 2113763Listed by: RANLIFE REAL ESTATE INC - Open Sat, 10am to 1pmNew
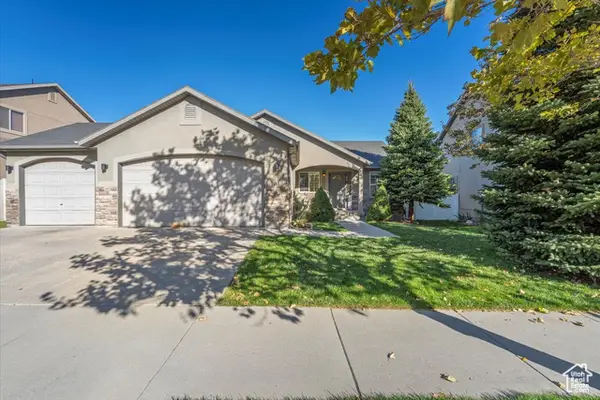 $550,000Active6 beds 3 baths2,760 sq. ft.
$550,000Active6 beds 3 baths2,760 sq. ft.7058 W Saw Timber Way, West Jordan, UT 84084
MLS# 2113714Listed by: KW SOUTH VALLEY KELLER WILLIAMS - New
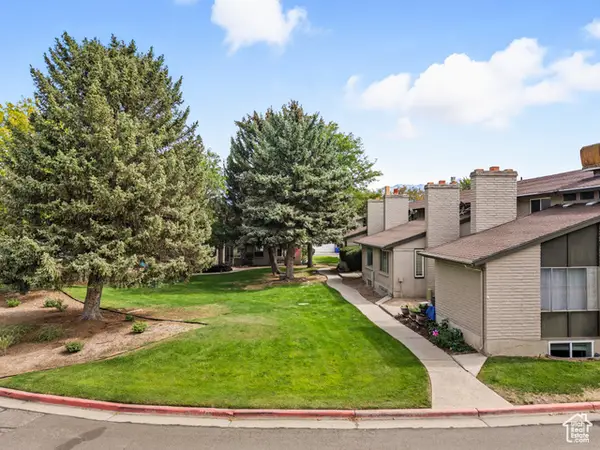 $410,000Active3 beds 2 baths2,302 sq. ft.
$410,000Active3 beds 2 baths2,302 sq. ft.48 San Rafael Ct #48, West Jordan, UT 84088
MLS# 2113630Listed by: JASON MITCHELL REAL ESTATE UTAH LLC - New
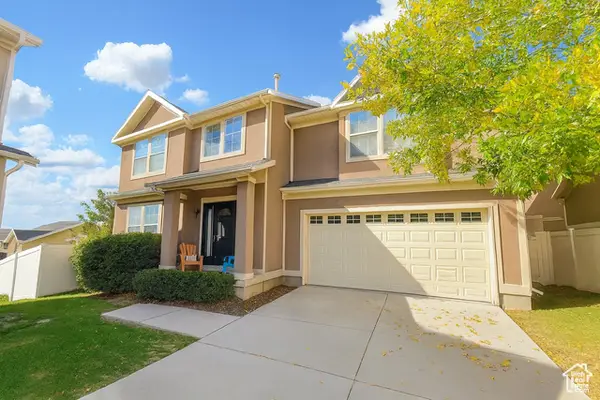 $448,000Active3 beds 3 baths2,184 sq. ft.
$448,000Active3 beds 3 baths2,184 sq. ft.6823 W Bottlebrush Ln S, West Jordan, UT 84081
MLS# 2113570Listed by: EQUITY REAL ESTATE - New
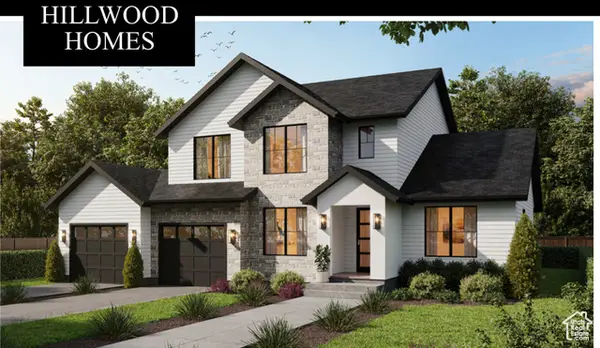 $995,000Active6 beds 6 baths5,266 sq. ft.
$995,000Active6 beds 6 baths5,266 sq. ft.2312 W Hidden Bend Cv #107, West Jordan, UT 84084
MLS# 2113544Listed by: COMMUNIE RE - Open Sat, 12 to 2pmNew
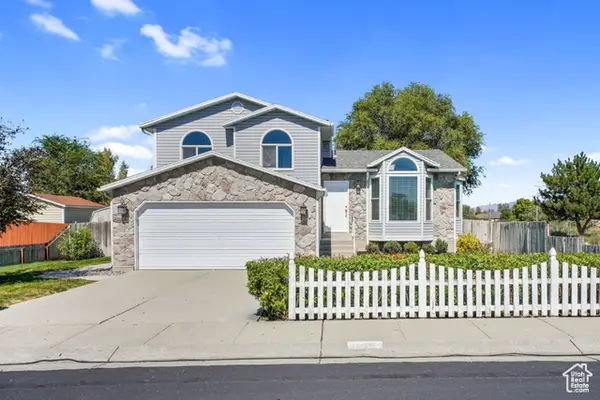 $549,900Active4 beds 3 baths1,826 sq. ft.
$549,900Active4 beds 3 baths1,826 sq. ft.1046 W 8925 S, West Jordan, UT 84088
MLS# 2113518Listed by: EQUITY REAL ESTATE (RESULTS) - New
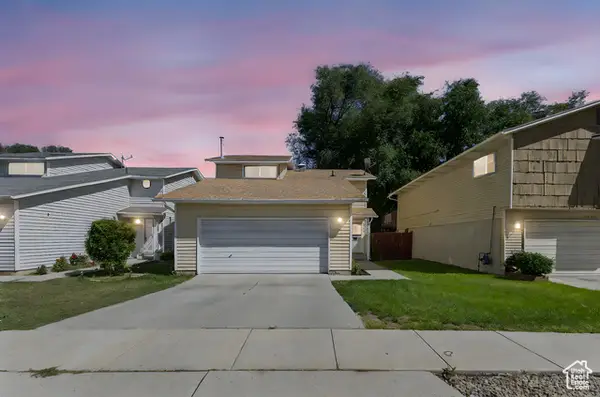 $450,000Active3 beds 2 baths1,419 sq. ft.
$450,000Active3 beds 2 baths1,419 sq. ft.7657 So. Sunrise Place East W, West Jordan, UT 84084
MLS# 2113474Listed by: REAL ESTATE ESSENTIALS 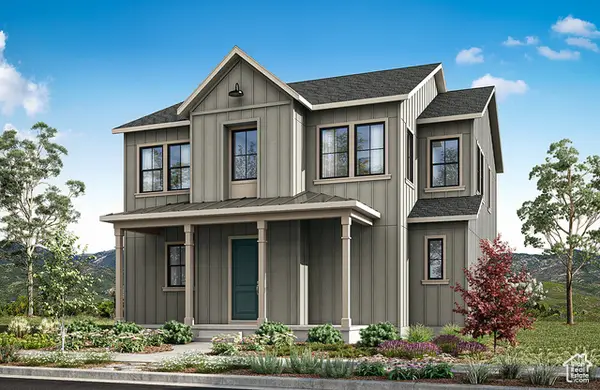 $684,900Active3 beds 3 baths3,191 sq. ft.
$684,900Active3 beds 3 baths3,191 sq. ft.7056 W Terraine Rd #161, West Jordan, UT 84081
MLS# 2108201Listed by: TRI POINTE HOMES HOLDINGS, INC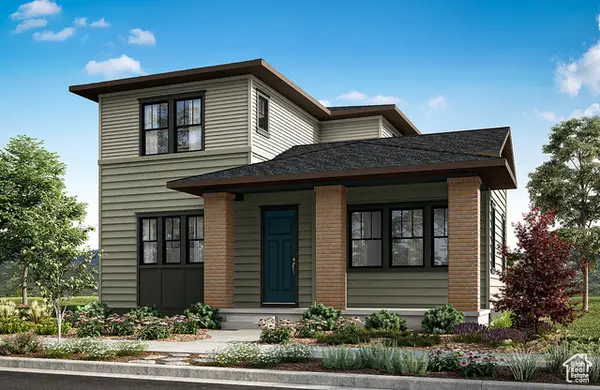 $659,900Active3 beds 3 baths2,751 sq. ft.
$659,900Active3 beds 3 baths2,751 sq. ft.7048 W Terraine Rd #160, West Jordan, UT 84081
MLS# 2108235Listed by: TRI POINTE HOMES HOLDINGS, INC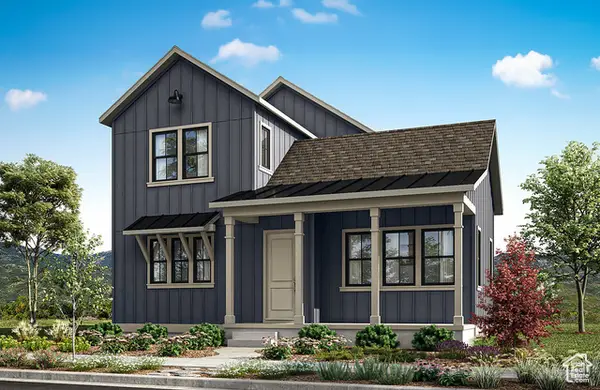 $669,900Active3 beds 3 baths2,751 sq. ft.
$669,900Active3 beds 3 baths2,751 sq. ft.7068 W Terrain Rd #163, West Jordan, UT 84081
MLS# 2108242Listed by: TRI POINTE HOMES HOLDINGS, INC
