5427 W Ranches Loop Dr #129, West Jordan, UT 84081
Local realty services provided by:ERA Brokers Consolidated
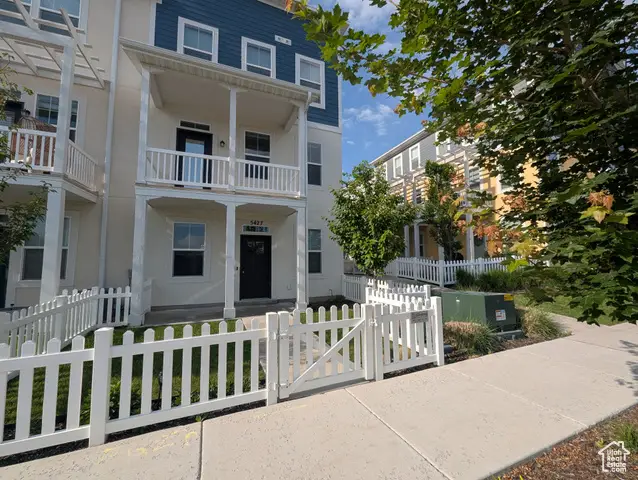
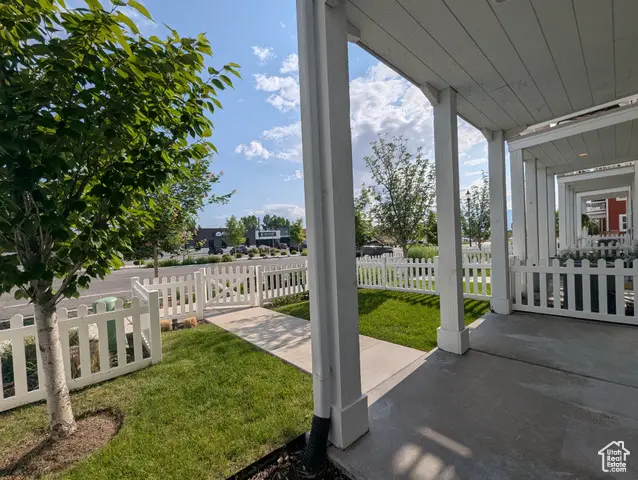
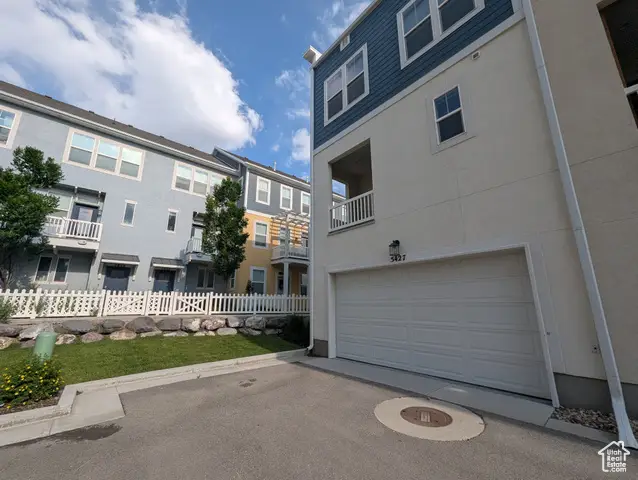
5427 W Ranches Loop Dr #129,West Jordan, UT 84081
$448,500
- 3 Beds
- 3 Baths
- 2,010 sq. ft.
- Townhouse
- Pending
Listed by:elle johansen
Office:the sundial group
MLS#:2091512
Source:SL
Price summary
- Price:$448,500
- Price per sq. ft.:$223.13
- Monthly HOA dues:$110
About this home
This beautiful row-end townhome offers extra privacy and convenience, with a 2-car garage and new LVP flooring throughout. The laundry is located on the same level as the bedrooms for added ease. The spacious primary suite includes a walk-in closet, and the open-concept living and kitchen area flows seamlessly to a private balcony. Located in a quiet, well-maintained neighborhood near Jordan Landing, this home offers quick freeway access and proximity to parks, schools, and shopping. Enjoy nearby trails for walking and biking, perfect for an active lifestyle. Square footage figures are provided as a courtesy estimate only - buyer is advised to obtain an independent measurement. Buyer to verify all information.
Contact an agent
Home facts
- Year built:2018
- Listing Id #:2091512
- Added:63 day(s) ago
- Updated:August 01, 2025 at 04:50 PM
Rooms and interior
- Bedrooms:3
- Total bathrooms:3
- Full bathrooms:1
- Half bathrooms:1
- Living area:2,010 sq. ft.
Heating and cooling
- Cooling:Central Air
- Heating:Forced Air, Gas: Central
Structure and exterior
- Roof:Asphalt
- Year built:2018
- Building area:2,010 sq. ft.
- Lot area:0.02 Acres
Schools
- High school:Copper Hills
- Middle school:West Hills
- Elementary school:Hayden Peak
Utilities
- Water:Culinary, Water Connected
- Sewer:Sewer Connected, Sewer: Connected, Sewer: Public
Finances and disclosures
- Price:$448,500
- Price per sq. ft.:$223.13
- Tax amount:$2,300
New listings near 5427 W Ranches Loop Dr #129
- New
 $1,100,000Active-- beds -- baths
$1,100,000Active-- beds -- baths2023 80th Ave, Oakland, CA 94621
MLS# 41108155Listed by: KELLER WILLIAMS REALTY - New
 $837,000Active3 beds 3 baths1,842 sq. ft.
$837,000Active3 beds 3 baths1,842 sq. ft.6443 Blue Rock Ct., Oakland, CA 94605
MLS# 41108156Listed by: COMPASS - New
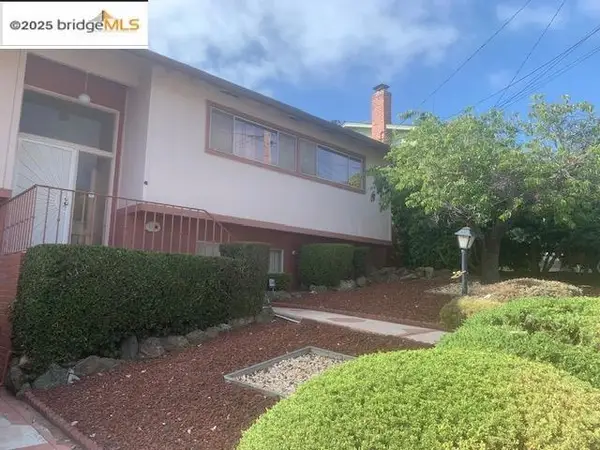 $965,000Active3 beds 3 baths2,019 sq. ft.
$965,000Active3 beds 3 baths2,019 sq. ft.25 Woodcliff Ct, Oakland, CA 94605
MLS# 41108157Listed by: CALPREMIERE INC - New
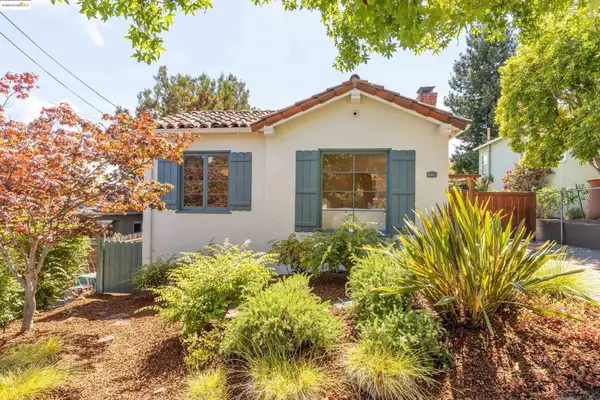 $895,000Active2 beds 1 baths1,057 sq. ft.
$895,000Active2 beds 1 baths1,057 sq. ft.2451 Carmel St, Oakland, CA 94602
MLS# 41108158Listed by: VANGUARD PROPERTIES - New
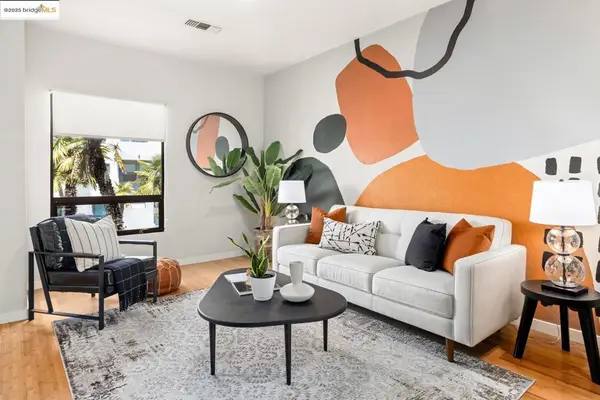 $499,000Active2 beds 3 baths1,080 sq. ft.
$499,000Active2 beds 3 baths1,080 sq. ft.1759 14th St, Oakland, CA 94607
MLS# 41108159Listed by: WINKLER REAL ESTATE GROUP - New
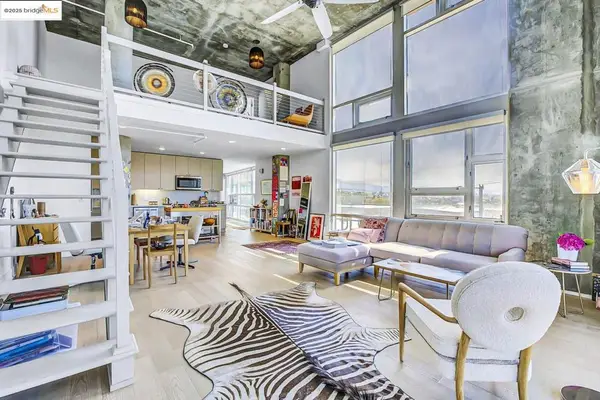 $750,000Active1 beds 2 baths1,672 sq. ft.
$750,000Active1 beds 2 baths1,672 sq. ft.311 Oak St #523, Oakland, CA 94607
MLS# 41108164Listed by: KW ADVISORS EAST BAY - Open Sat, 2 to 4pmNew
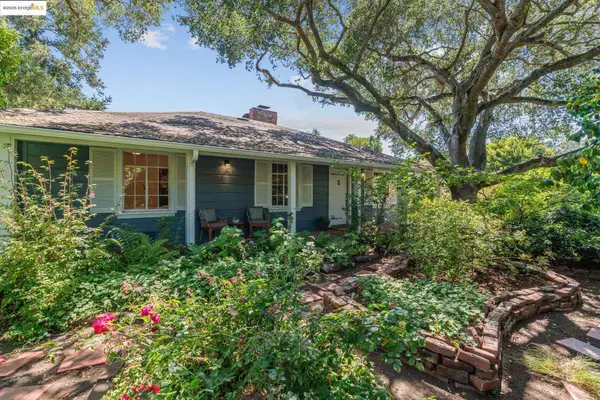 $998,000Active2 beds 2 baths2,080 sq. ft.
$998,000Active2 beds 2 baths2,080 sq. ft.5550 Snake Road, OAKLAND, CA 94611
MLS# 41108122Listed by: THE GRUBB COMPANY - Open Sun, 2 to 4:30pmNew
 $479,000Active2 beds 1 baths1,028 sq. ft.
$479,000Active2 beds 1 baths1,028 sq. ft.1700 64Th Ave, OAKLAND, CA 94621
MLS# 41108130Listed by: REDFIN - Open Sat, 2 to 4:30pmNew
 $995,000Active3 beds 2 baths1,555 sq. ft.
$995,000Active3 beds 2 baths1,555 sq. ft.679 Mandana Blvd, OAKLAND, CA 94610
MLS# 41108135Listed by: CORCORAN ICON PROPERTIES - Open Sat, 2 to 4:30pmNew
 $1,495,000Active4 beds 3 baths2,035 sq. ft.
$1,495,000Active4 beds 3 baths2,035 sq. ft.58 Buckeye Ave, OAKLAND, CA 94618
MLS# 41107970Listed by: COMPASS

