5527 W Caliente Dr, West Jordan, UT 84081
Local realty services provided by:ERA Brokers Consolidated
5527 W Caliente Dr,West Jordan, UT 84081
$390,000
- 3 Beds
- 3 Baths
- 1,320 sq. ft.
- Townhouse
- Pending
Listed by: bruce c holman
Office: equity real estate (solid)
MLS#:2124834
Source:SL
Price summary
- Price:$390,000
- Price per sq. ft.:$295.45
- Monthly HOA dues:$260
About this home
Discover comfort, luxury, and privacy in this beautifully maintained end-unit townhome featuring 3 bedrooms, 2.5 bathrooms, and an attached garage with ample parking. Step inside to 9 ft ceilings on the main level, elegant 2-tone paint, and charming crown molding in the living room that adds a touch of sophistication. Upstairs, enjoy vaulted ceilings that create an open, airy feel throughout. The master suite offers a spacious walk-in closet and an attached bath for your convenience. The kitchen shines with sleek stainless steel appliances and plenty of storage. Your own private outdoor oasis awaits-a fully fenced backyard with a gated rear entrance, inviting pergola, and plenty of room to entertain or unwind after a long day. Residents also enjoy access to an impressive lineup of HOA amenities, including a pool, hot tub, clubhouse, and fitness center-making everyday living feel like a retreat. This end-unit home combines comfort, style, and convenience in one perfect package. Don't miss your chance to make it yours!
Contact an agent
Home facts
- Year built:2006
- Listing ID #:2124834
- Added:90 day(s) ago
- Updated:December 22, 2025 at 03:53 AM
Rooms and interior
- Bedrooms:3
- Total bathrooms:3
- Full bathrooms:2
- Half bathrooms:1
- Rooms Total:10
- Flooring:Carpet, Tile
- Kitchen Description:Disposal, Kitchen: Updated, Microwave, Refrigerator
- Living area:1,320 sq. ft.
Heating and cooling
- Cooling:Central Air
- Heating:Gas: Central
Structure and exterior
- Roof:Asphalt, Pitched
- Year built:2006
- Building area:1,320 sq. ft.
- Lot area:0.01 Acres
- Lot Features:Corner Lot, Fenced: Full, Flat, Road: Paved, Sidewalks, Sprinkler: Auto-Full
- Construction Materials:Asphalt, Stucco
- Exterior Features:Porch: Open
- Levels:2 Story
Schools
- High school:Copper Hills
- Middle school:West Hills
- Elementary school:Copper Canyon
Utilities
- Water:Culinary, Water Connected
- Sewer:Sewer Connected, Sewer: Connected
Finances and disclosures
- Price:$390,000
- Price per sq. ft.:$295.45
- Tax amount:$1,865
Features and amenities
- Amenities:Fitness Center, Gated, Pool, Sewer Paid, Spa/Hot Tub, Trash, Water
- Pool features:Fenced, Heated
New listings near 5527 W Caliente Dr
- New
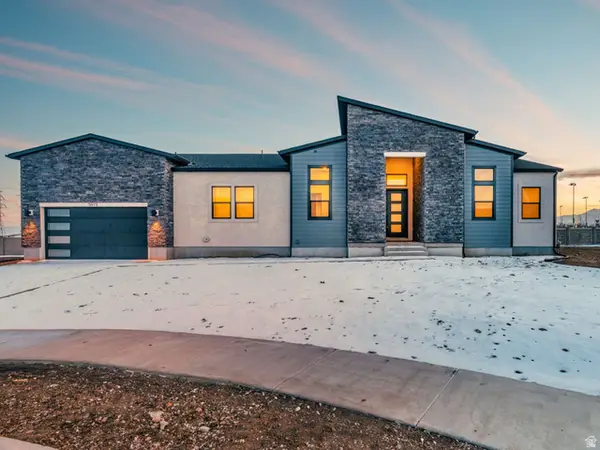 $1,075,000Active5 beds 6 baths4,539 sq. ft.
$1,075,000Active5 beds 6 baths4,539 sq. ft.5973 W Hal Row Rd Rd #112, West Jordan, UT 84081
MLS# 2139489Listed by: TOLL BROTHERS REAL ESTATE, INC. - New
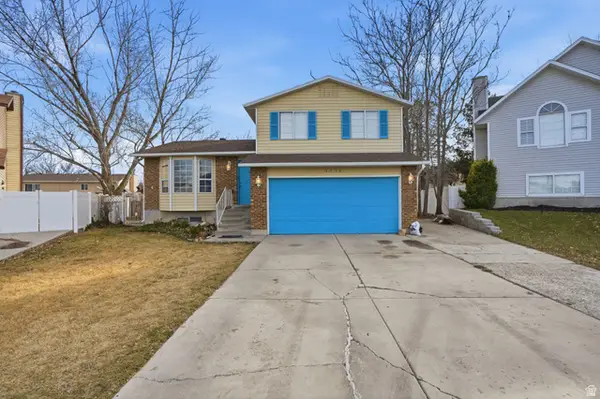 $460,000Active5 beds 2 baths1,846 sq. ft.
$460,000Active5 beds 2 baths1,846 sq. ft.6758 S Blue Flower Ct, West Jordan, UT 84081
MLS# 2139498Listed by: KW SOUTH VALLEY KELLER WILLIAMS - New
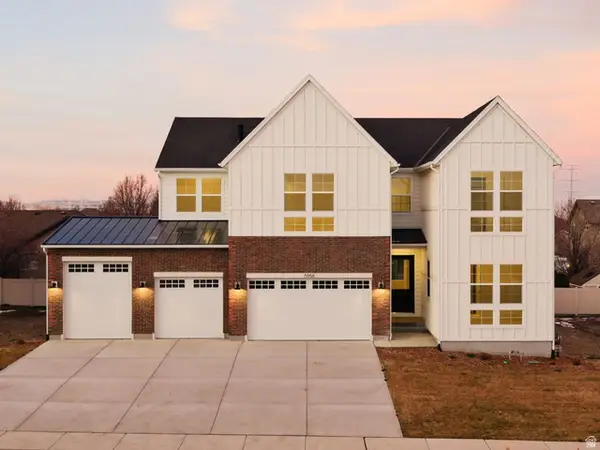 $1,150,000Active6 beds 8 baths4,923 sq. ft.
$1,150,000Active6 beds 8 baths4,923 sq. ft.5958 W Eric Ln #104, West Jordan, UT 84081
MLS# 2139463Listed by: TOLL BROTHERS REAL ESTATE, INC. - New
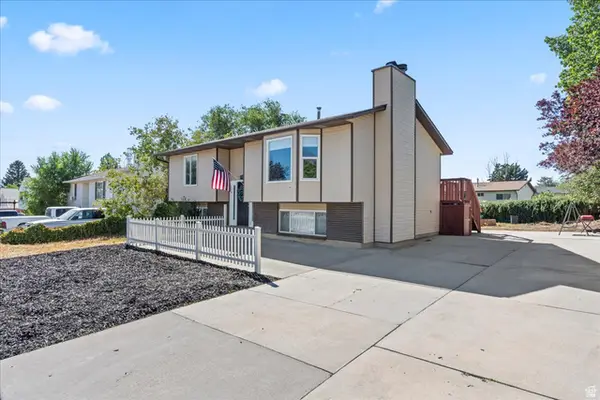 $520,000Active4 beds 2 baths1,868 sq. ft.
$520,000Active4 beds 2 baths1,868 sq. ft.5929 W Dry Bone Cir, West Jordan, UT 84084
MLS# 2139481Listed by: CENTURY 21 EVEREST - New
 $339,900Active3 beds 3 baths1,091 sq. ft.
$339,900Active3 beds 3 baths1,091 sq. ft.3229 W Virginia Pine Ln S, West Jordan, UT 84088
MLS# 2139419Listed by: IMAGINE REAL ESTATE, LLC - Open Sat, 11am to 1pmNew
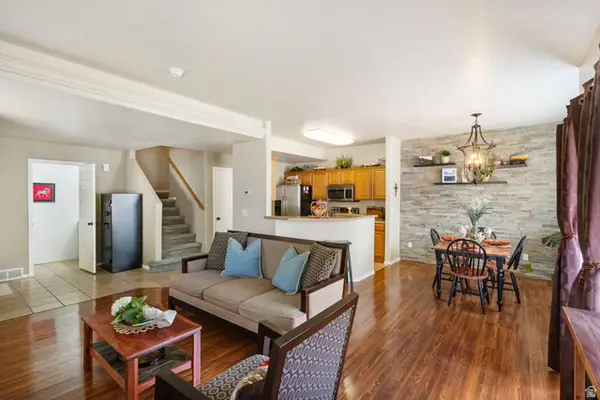 $360,000Active3 beds 3 baths1,344 sq. ft.
$360,000Active3 beds 3 baths1,344 sq. ft.8484 S Ivy Springs W, West Jordan, UT 84088
MLS# 2139406Listed by: REAL ESTATE ESSENTIALS - New
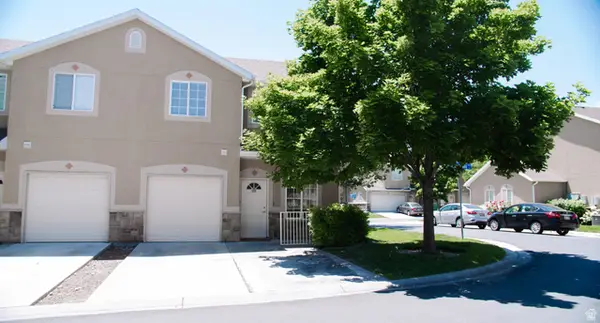 $390,000Active3 beds 3 baths1,320 sq. ft.
$390,000Active3 beds 3 baths1,320 sq. ft.5561 W Geronimo Way, West Jordan, UT 84081
MLS# 2139374Listed by: PRIME RESIDENTIAL BROKERS - New
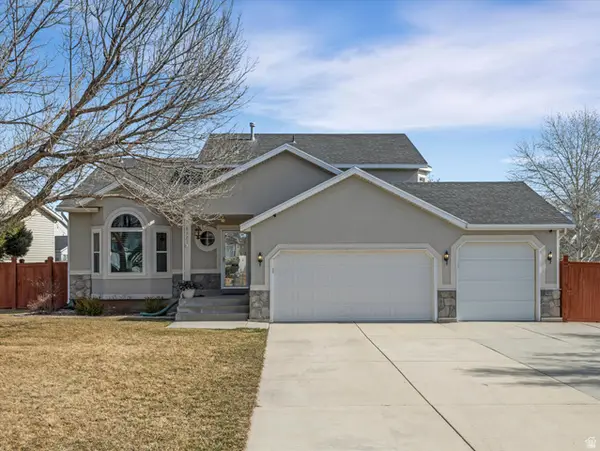 $679,000Active4 beds 4 baths2,981 sq. ft.
$679,000Active4 beds 4 baths2,981 sq. ft.8271 S 2440 W, West Jordan, UT 84088
MLS# 2139378Listed by: WINDERMERE REAL ESTATE (DRAPER) - New
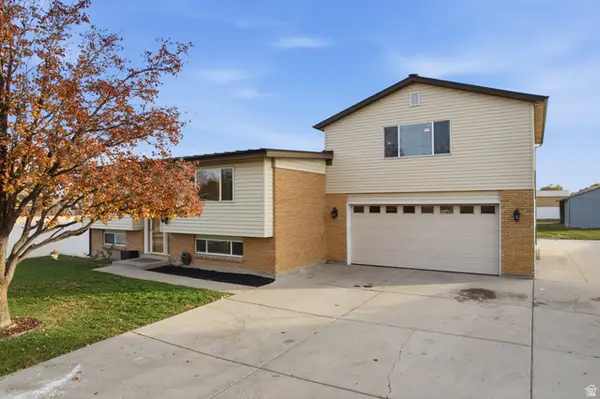 $725,000Active5 beds 2 baths2,166 sq. ft.
$725,000Active5 beds 2 baths2,166 sq. ft.2949 W 7268 S, West Jordan, UT 84084
MLS# 2139332Listed by: PRESIDIO REAL ESTATE (RIVER HEIGHTS) - Open Sat, 11am to 2pmNew
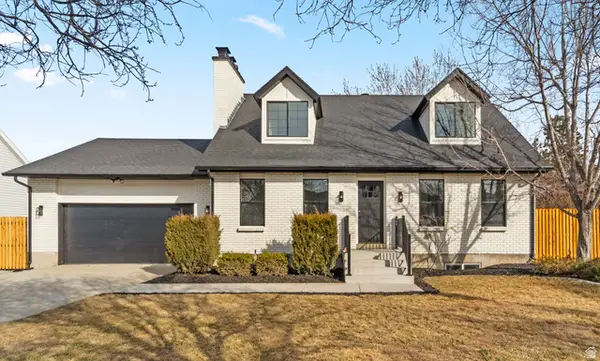 $700,000Active5 beds 4 baths2,775 sq. ft.
$700,000Active5 beds 4 baths2,775 sq. ft.9073 S Elmhearst Dr W, West Jordan, UT 84088
MLS# 2139155Listed by: REALTY ONE GROUP SIGNATURE

