5650 W Mountain Aura Dr, West Jordan, UT 84084
Local realty services provided by:ERA Realty Center

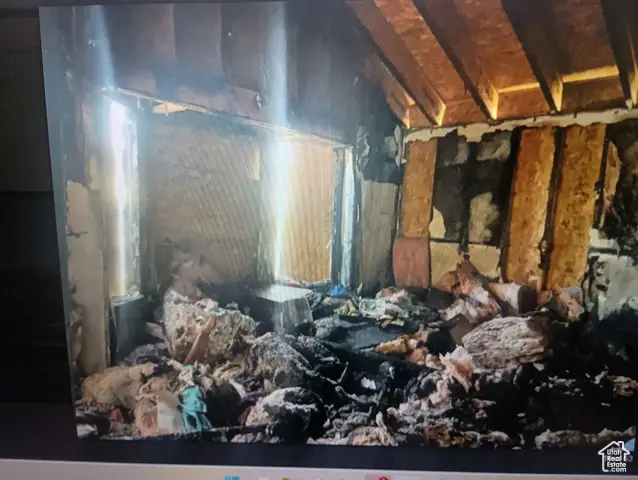
Listed by:dave gourley
Office:trace realty
MLS#:2096415
Source:SL
Price summary
- Price:$229,900
- Price per sq. ft.:$114.38
About this home
Offers under review. Due to the condition of the property and safety concerns there will not be an opportunity to walk through the entire property. There is a 360 virtual tour available on this listing showing the interior. Fire report is available, please contact listing agent for the report to be sent. Seller is asking for offers to be submitted by end of business, Tuesday the 22nd. Home is being "sold as is" with fire damage. When the property is under contract, a "hold harmless" waiver will need to be signed for any persons or contractors entering the property. Estimated razing expense has been considered in the listing price. Nearly a quarter acre and located in a great neighborhood. Agents will be provided some additional documents and instructions if a buyer is interested in offering on the home. Listing agent is available to help with paperwork to unrepresented individuals if needed. Square footage figures are provided as a courtesy estimate only and were obtained from a previous listing. Buyer is advised to obtain an independent measurement.
Contact an agent
Home facts
- Year built:2002
- Listing Id #:2096415
- Added:41 day(s) ago
- Updated:July 25, 2025 at 08:56 PM
Rooms and interior
- Bedrooms:3
- Total bathrooms:3
- Full bathrooms:2
- Half bathrooms:1
- Living area:2,010 sq. ft.
Heating and cooling
- Cooling:Central Air
- Heating:Forced Air, Gas: Central
Structure and exterior
- Roof:Asphalt
- Year built:2002
- Building area:2,010 sq. ft.
- Lot area:0.21 Acres
Schools
- High school:Copper Hills
- Middle school:West Hills
- Elementary school:Oakcrest
Utilities
- Water:Culinary
- Sewer:Sewer Connected, Sewer: Connected
Finances and disclosures
- Price:$229,900
- Price per sq. ft.:$114.38
- Tax amount:$1,804
New listings near 5650 W Mountain Aura Dr
- New
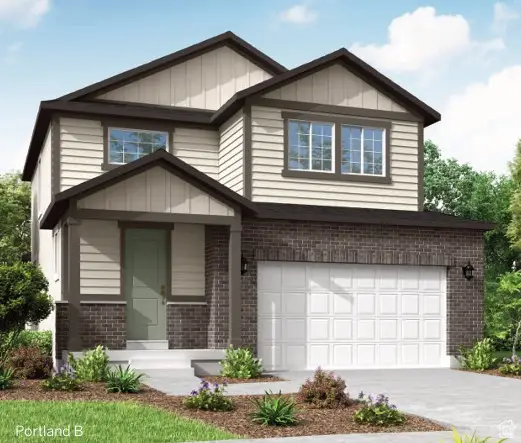 $678,695Active4 beds 3 baths3,253 sq. ft.
$678,695Active4 beds 3 baths3,253 sq. ft.8967 S Smoky Hollow Rd, West Jordan, UT 84081
MLS# 2105102Listed by: IVORY HOMES, LTD - New
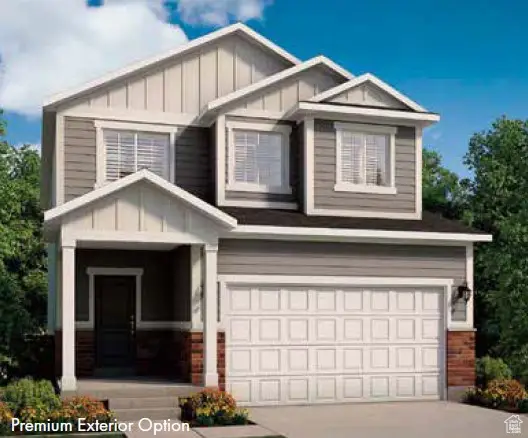 $608,890Active3 beds 3 baths2,931 sq. ft.
$608,890Active3 beds 3 baths2,931 sq. ft.8953 S Smoky Hollow Rd, West Jordan, UT 84081
MLS# 2105113Listed by: IVORY HOMES, LTD - Open Sat, 11am to 1pmNew
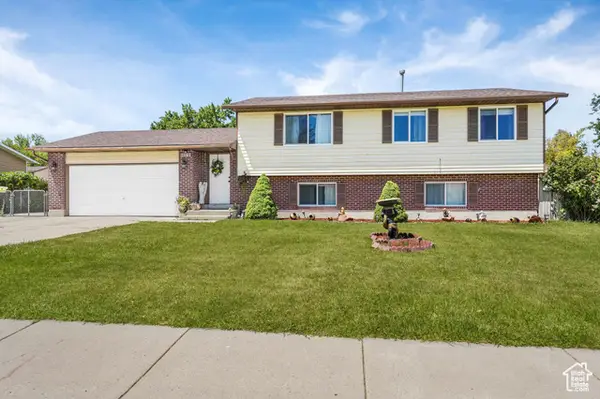 $515,000Active6 beds 2 baths1,896 sq. ft.
$515,000Active6 beds 2 baths1,896 sq. ft.8376 S 4800 W, West Jordan, UT 84088
MLS# 2105083Listed by: KW UTAH REALTORS KELLER WILLIAMS (REVO) - Open Sat, 11am to 1pmNew
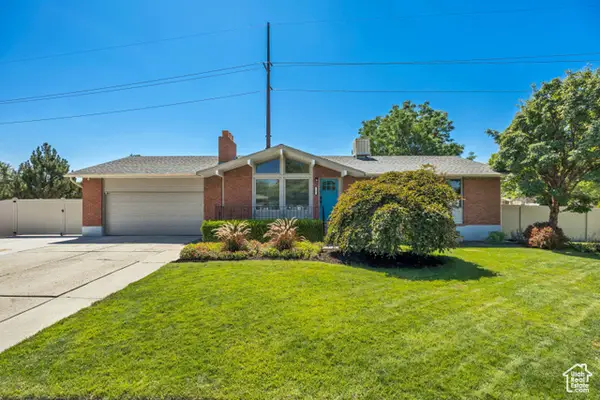 $599,000Active5 beds 3 baths2,510 sq. ft.
$599,000Active5 beds 3 baths2,510 sq. ft.7607 S 2540 W, West Jordan, UT 84084
MLS# 2105046Listed by: CANNON & COMPANY - Open Sat, 12 to 2pmNew
 $489,900Active4 beds 2 baths1,992 sq. ft.
$489,900Active4 beds 2 baths1,992 sq. ft.6699 S Cyclamen Dr, West Jordan, UT 84081
MLS# 2105022Listed by: REALTY ONE GROUP SIGNATURE (SOUTH VALLEY) - New
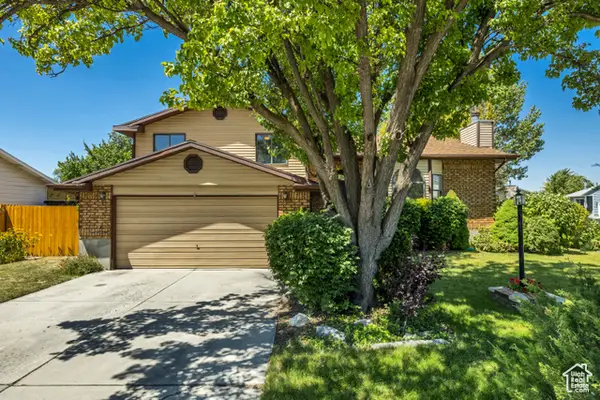 $570,000Active5 beds 3 baths2,367 sq. ft.
$570,000Active5 beds 3 baths2,367 sq. ft.8794 S Midvalley Dr, West Jordan, UT 84088
MLS# 2104997Listed by: MANSELL REAL ESTATE INC (UTAH COUNTY) - New
 $540,000Active2 beds 2 baths1,692 sq. ft.
$540,000Active2 beds 2 baths1,692 sq. ft.2953 W Abbey Springs Cir, West Jordan, UT 84084
MLS# 2104983Listed by: EXIT REALTY SUCCESS - New
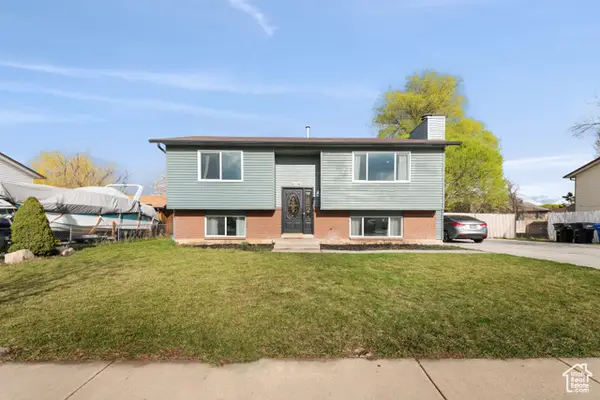 $525,000Active5 beds 3 baths1,888 sq. ft.
$525,000Active5 beds 3 baths1,888 sq. ft.8235 S 1640 W, West Jordan, UT 84088
MLS# 2104934Listed by: REALTY HQ - Open Sat, 11am to 2pmNew
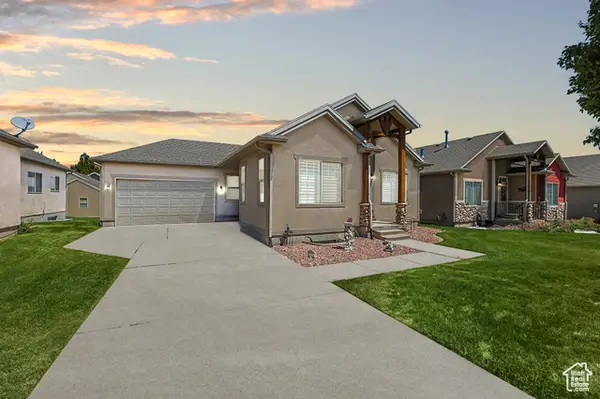 $549,000Active3 beds 3 baths3,278 sq. ft.
$549,000Active3 beds 3 baths3,278 sq. ft.5228 W Ranches Loop Rd, West Jordan, UT 84081
MLS# 2104945Listed by: EXIT REALTY SUCCESS - New
 $460,800Active2 beds 3 baths1,697 sq. ft.
$460,800Active2 beds 3 baths1,697 sq. ft.7828 W Alta Springs Ln, Magna, UT 84044
MLS# 2104846Listed by: IVORY HOMES, LTD
