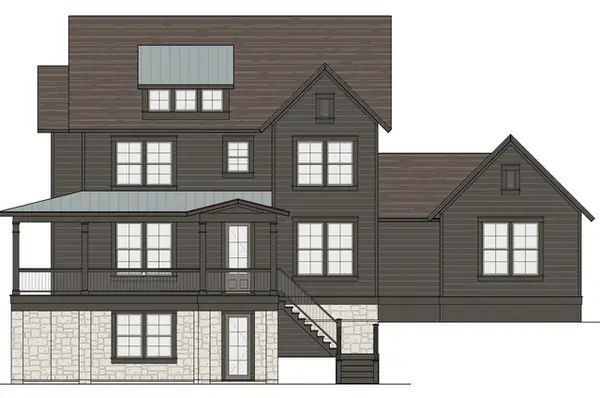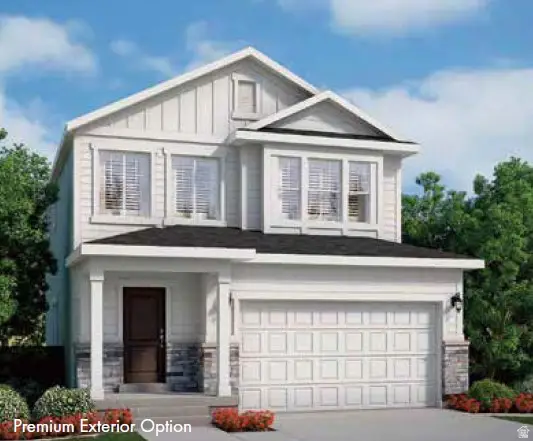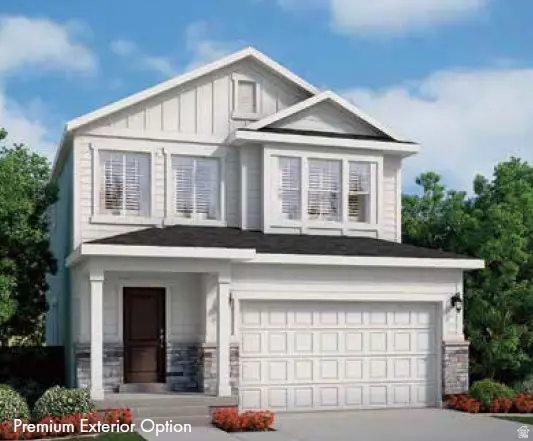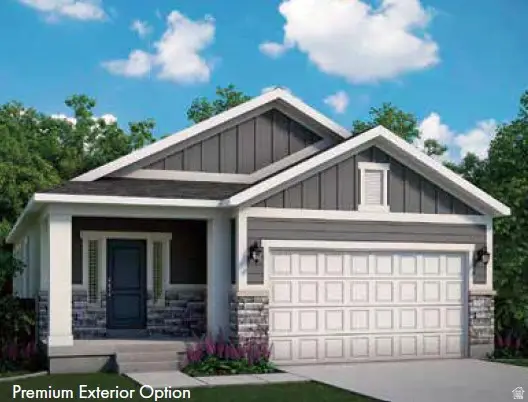5746 W Swift Creek Rd S, West Jordan, UT 84081
Local realty services provided by:ERA Brokers Consolidated
Listed by: tamara zander, josh olsen
Office: zander real estate team pllc
MLS#:2100643
Source:SL
Price summary
- Price:$724,800
- Price per sq. ft.:$185.99
- Monthly HOA dues:$60
About this home
Welcome to this beautifully designed West Jordan home boasting a fantastic yard, mountain views and impeccable interior finishes! Main Floor includes a fantastic Family Room with vaulted ceilings and expansive floor-to-ceiling windows. Adjacent Kitchen showcases gorgeous crisp cabinetry, Granite tops, SS appliances and ample space for preparing culinary delights! The Dining Area offers a great space to unwind and entertain guests. Main Floor showcases a spacious Primary Bedroom and ensuite bath with a large walk-in closet. The upper level delivers four spacious bedrooms, a overlook of the great room and a flex landing space. Navigate downstairs and find two Bedrooms, a Full Bathroom and an expansive Family Room with an attached Kitchenette - imagine the entertainment possibilities! It also includes a fantastic walkout basement and a beautifully landscaped yard. This home provides strong value in a community of sunsoaked parks, top-rated schools, and convenient shopping. Capitalize on this opportunity and don't miss your chance to make this exceptional property your next home! Ask us how you can receive a 1% credit toward your closing costs when purchasing with our preferred lender!
Contact an agent
Home facts
- Year built:2005
- Listing ID #:2100643
- Added:203 day(s) ago
- Updated:November 15, 2025 at 09:25 AM
Rooms and interior
- Bedrooms:6
- Total bathrooms:4
- Full bathrooms:3
- Half bathrooms:1
- Living area:3,897 sq. ft.
Heating and cooling
- Cooling:Central Air
- Heating:Forced Air, Gas: Central
Structure and exterior
- Roof:Asphalt
- Year built:2005
- Building area:3,897 sq. ft.
- Lot area:0.16 Acres
Schools
- High school:Copper Hills
- Middle school:West Hills
- Elementary school:Hayden Peak
Utilities
- Water:Culinary, Water Connected
- Sewer:Sewer Connected, Sewer: Connected, Sewer: Public
Finances and disclosures
- Price:$724,800
- Price per sq. ft.:$185.99
- Tax amount:$3,040
New listings near 5746 W Swift Creek Rd S
- Open Sat, 12 to 2pmNew
 $525,000Active4 beds 3 baths1,979 sq. ft.
$525,000Active4 beds 3 baths1,979 sq. ft.1310 W Countrywood Ln, West Jordan, UT 84088
MLS# 2136560Listed by: WINDERMERE REAL ESTATE - New
 $368,000Active3 beds 3 baths1,310 sq. ft.
$368,000Active3 beds 3 baths1,310 sq. ft.7638 S Redwood Rd W #11, West Jordan, UT 84084
MLS# 2136466Listed by: UTAH KEY REAL ESTATE, LLC - New
 $1,174,995Active6 beds 4 baths4,864 sq. ft.
$1,174,995Active6 beds 4 baths4,864 sq. ft.7192 S Campion Dr W #203, West Jordan, UT 84081
MLS# 2136393Listed by: AIM REALTY  $1,317,856Pending5 beds 6 baths5,221 sq. ft.
$1,317,856Pending5 beds 6 baths5,221 sq. ft.7234 W Hikers Pass S #350, West Jordan, UT 84081
MLS# 2136386Listed by: AIM REALTY- New
 $334,827Active2 beds 2 baths980 sq. ft.
$334,827Active2 beds 2 baths980 sq. ft.1360 W 6690 S #E204, West Jordan, UT 84084
MLS# 2136139Listed by: KW UTAH REALTORS KELLER WILLIAMS (BRICKYARD) - New
 $587,925Active3 beds 3 baths2,595 sq. ft.
$587,925Active3 beds 3 baths2,595 sq. ft.8873 S Smoky Hollow Rd, West Jordan, UT 84081
MLS# 2136081Listed by: IVORY HOMES, LTD - New
 $579,520Active3 beds 3 baths2,595 sq. ft.
$579,520Active3 beds 3 baths2,595 sq. ft.8836 S Solitude Pass Way, West Jordan, UT 84081
MLS# 2136089Listed by: IVORY HOMES, LTD - New
 $559,760Active3 beds 2 baths2,675 sq. ft.
$559,760Active3 beds 2 baths2,675 sq. ft.8822 S Solitude Pass Way, West Jordan, UT 84081
MLS# 2136092Listed by: IVORY HOMES, LTD - New
 $629,460Active3 beds 3 baths2,549 sq. ft.
$629,460Active3 beds 3 baths2,549 sq. ft.8849 S Smoky Hollow Rd, West Jordan, UT 84081
MLS# 2136048Listed by: IVORY HOMES, LTD - New
 $579,790Active3 beds 3 baths2,595 sq. ft.
$579,790Active3 beds 3 baths2,595 sq. ft.4270 S Smoky Hollow Rd, West Jordan, UT 84081
MLS# 2136058Listed by: IVORY HOMES, LTD

