5747 W Mirror Lake Dr, West Jordan, UT 84081
Local realty services provided by:ERA Brokers Consolidated
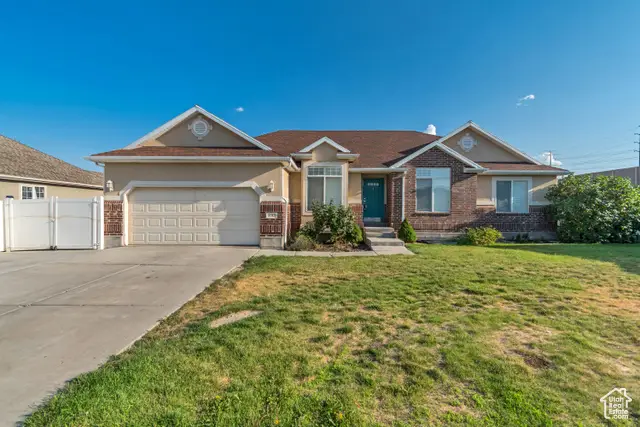
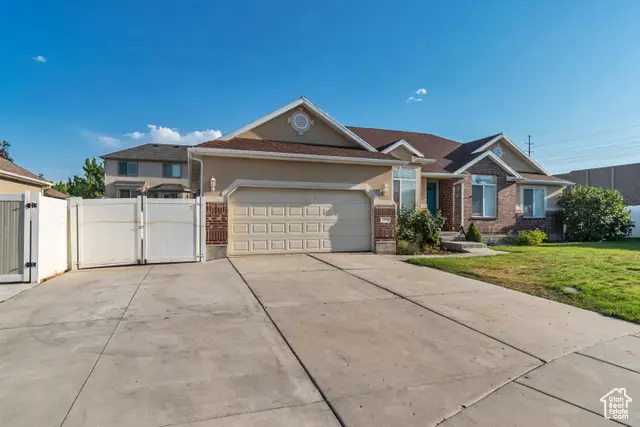

5747 W Mirror Lake Dr,West Jordan, UT 84081
$550,000
- 3 Beds
- 2 Baths
- 3,372 sq. ft.
- Single family
- Active
Listed by:lori chamberlain
Office:chamberlain & company realty
MLS#:2102143
Source:SL
Price summary
- Price:$550,000
- Price per sq. ft.:$163.11
- Monthly HOA dues:$60
About this home
This spacious home offers endless potential with 3 bedrooms, 2 bathrooms, and room to grow! You'll love the vaulted ceilings and open-concept layout, where the kitchen flows seamlessly into the great room-perfect for everyday living and entertaining. A cozy fireplace adds warmth and charm to the upstairs living space. The unfinished basement provides the opportunity to create up to 3 more bedrooms, another bathroom, a huge family room, and a large storage area-just waiting for your personal touch. The fully fenced backyard is generously sized with plenty of space for play, gardening, or gatherings, and an attached 2-car garage. A newer water heater adds value, and while the home could use cosmetic TLC, it's a solid investment with great bones and unlimited potential.
Contact an agent
Home facts
- Year built:2005
- Listing Id #:2102143
- Added:7 day(s) ago
- Updated:August 14, 2025 at 11:07 AM
Rooms and interior
- Bedrooms:3
- Total bathrooms:2
- Full bathrooms:1
- Half bathrooms:1
- Living area:3,372 sq. ft.
Heating and cooling
- Cooling:Central Air
- Heating:Gas: Central
Structure and exterior
- Roof:Asphalt
- Year built:2005
- Building area:3,372 sq. ft.
- Lot area:0.16 Acres
Schools
- High school:Copper Hills
- Middle school:West Hills
- Elementary school:Hayden Peak
Utilities
- Water:Culinary, Water Connected
- Sewer:Sewer Connected, Sewer: Connected, Sewer: Public
Finances and disclosures
- Price:$550,000
- Price per sq. ft.:$163.11
- Tax amount:$2,865
New listings near 5747 W Mirror Lake Dr
- New
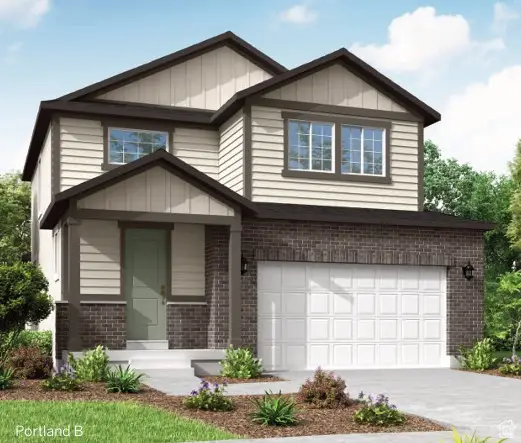 $678,695Active4 beds 3 baths3,253 sq. ft.
$678,695Active4 beds 3 baths3,253 sq. ft.8967 S Smoky Hollow Rd, West Jordan, UT 84081
MLS# 2105102Listed by: IVORY HOMES, LTD - New
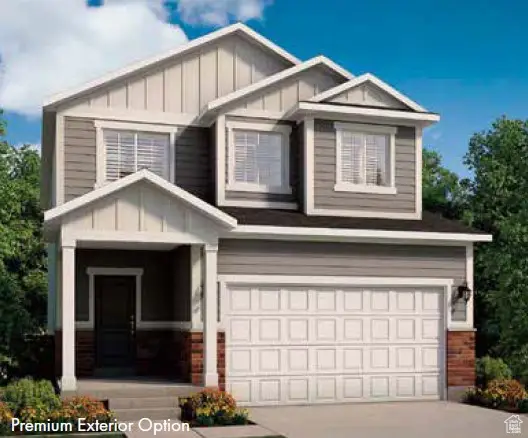 $608,890Active3 beds 3 baths2,931 sq. ft.
$608,890Active3 beds 3 baths2,931 sq. ft.8953 S Smoky Hollow Rd, West Jordan, UT 84081
MLS# 2105113Listed by: IVORY HOMES, LTD - Open Sat, 11am to 1pmNew
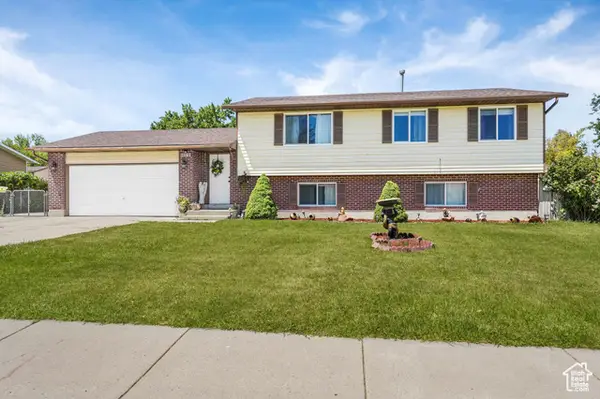 $515,000Active6 beds 2 baths1,896 sq. ft.
$515,000Active6 beds 2 baths1,896 sq. ft.8376 S 4800 W, West Jordan, UT 84088
MLS# 2105083Listed by: KW UTAH REALTORS KELLER WILLIAMS (REVO) - Open Sat, 11am to 1pmNew
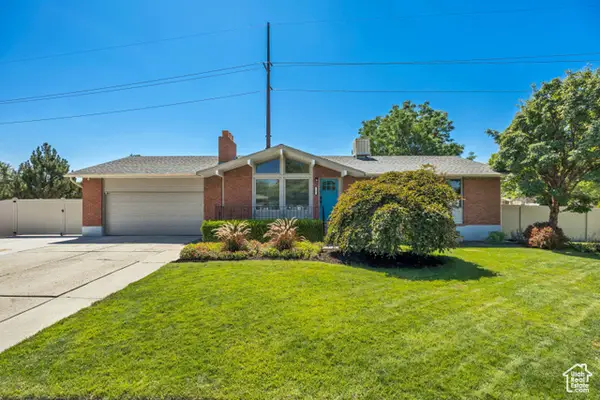 $599,000Active5 beds 3 baths2,510 sq. ft.
$599,000Active5 beds 3 baths2,510 sq. ft.7607 S 2540 W, West Jordan, UT 84084
MLS# 2105046Listed by: CANNON & COMPANY - Open Sat, 12 to 2pmNew
 $489,900Active4 beds 2 baths1,992 sq. ft.
$489,900Active4 beds 2 baths1,992 sq. ft.6699 S Cyclamen Dr, West Jordan, UT 84081
MLS# 2105022Listed by: REALTY ONE GROUP SIGNATURE (SOUTH VALLEY) - New
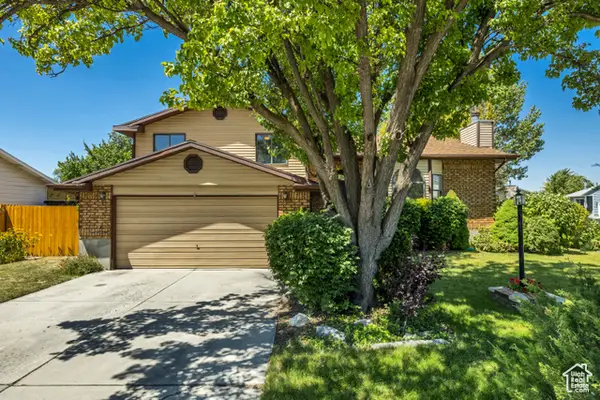 $570,000Active5 beds 3 baths2,367 sq. ft.
$570,000Active5 beds 3 baths2,367 sq. ft.8794 S Midvalley Dr, West Jordan, UT 84088
MLS# 2104997Listed by: MANSELL REAL ESTATE INC (UTAH COUNTY) - New
 $540,000Active2 beds 2 baths1,692 sq. ft.
$540,000Active2 beds 2 baths1,692 sq. ft.2953 W Abbey Springs Cir, West Jordan, UT 84084
MLS# 2104983Listed by: EXIT REALTY SUCCESS - New
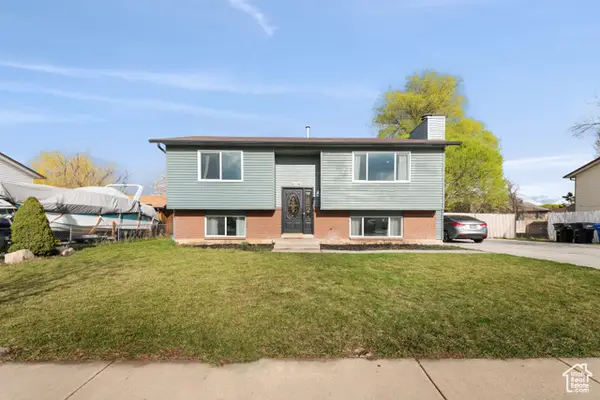 $525,000Active5 beds 3 baths1,888 sq. ft.
$525,000Active5 beds 3 baths1,888 sq. ft.8235 S 1640 W, West Jordan, UT 84088
MLS# 2104934Listed by: REALTY HQ - Open Sat, 11am to 2pmNew
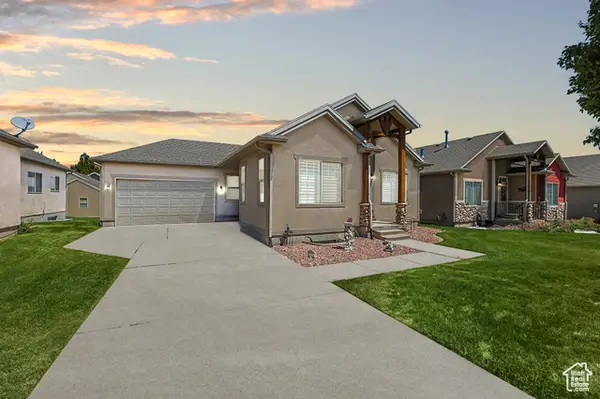 $549,000Active3 beds 3 baths3,278 sq. ft.
$549,000Active3 beds 3 baths3,278 sq. ft.5228 W Ranches Loop Rd, West Jordan, UT 84081
MLS# 2104945Listed by: EXIT REALTY SUCCESS - New
 $460,800Active2 beds 3 baths1,697 sq. ft.
$460,800Active2 beds 3 baths1,697 sq. ft.7828 W Alta Springs Ln, Magna, UT 84044
MLS# 2104846Listed by: IVORY HOMES, LTD
