5818 W Whisper View Ct S #336, West Jordan, UT 84081
Local realty services provided by:ERA Realty Center
5818 W Whisper View Ct S #336,West Jordan, UT 84081
$836,471
- 4 Beds
- 4 Baths
- 3,593 sq. ft.
- Single family
- Active
Listed by: larae a merritt, mindy barnes
Office: perry realty, inc.
MLS#:2088703
Source:SL
Price summary
- Price:$836,471
- Price per sq. ft.:$232.81
- Monthly HOA dues:$20
About this home
The Cottonwood is one of Perry Homes' most sought after floor plan. This home is ready to move in!! Take advantage of this opportunity , NOW!! The main level is open concept and perfect for hosting get-togethers. Each bedroom upstairs has access to a bath from the bedroom (2 bedrooms share a Jack-n-Jill setup). The interior/exterior features have been chosen. Features included in the home: Upgraded Alder cabinets stained Sedona with soft close doors and drawers, quartz countertops, LVP throughout the main level, upgraded carpet, and timeless tile in the bathrooms. The exterior is beautiful brick with Craftsman accents. All selections can be seen in the uploaded document. Square footage figures are provided as a courtesy estimate only and were obtained from Builder's plans. Buyer is advised to obtain an independent measurement. Don't forget to ask about our preferred Lender incentive.
Contact an agent
Home facts
- Year built:2025
- Listing ID #:2088703
- Added:258 day(s) ago
- Updated:February 13, 2026 at 12:05 PM
Rooms and interior
- Bedrooms:4
- Total bathrooms:4
- Full bathrooms:3
- Half bathrooms:1
- Living area:3,593 sq. ft.
Heating and cooling
- Cooling:Central Air
- Heating:Gas: Central
Structure and exterior
- Roof:Asphalt, Pitched
- Year built:2025
- Building area:3,593 sq. ft.
- Lot area:0.25 Acres
Schools
- High school:Copper Hills
- Elementary school:Falcon Ridge
Utilities
- Water:Culinary, Water Connected
- Sewer:Sewer Connected, Sewer: Connected
Finances and disclosures
- Price:$836,471
- Price per sq. ft.:$232.81
- Tax amount:$1
New listings near 5818 W Whisper View Ct S #336
- New
 $449,900Active2 beds 1 baths1,206 sq. ft.
$449,900Active2 beds 1 baths1,206 sq. ft.8686 S Temple Dr W, West Jordan, UT 84088
MLS# 2136967Listed by: NRE - New
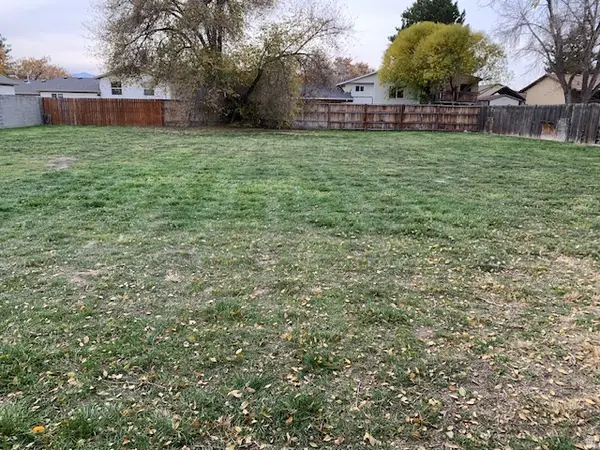 $289,900Active0.34 Acres
$289,900Active0.34 Acres8686 S Temple Dr, West Jordan, UT 84088
MLS# 2136975Listed by: NRE - New
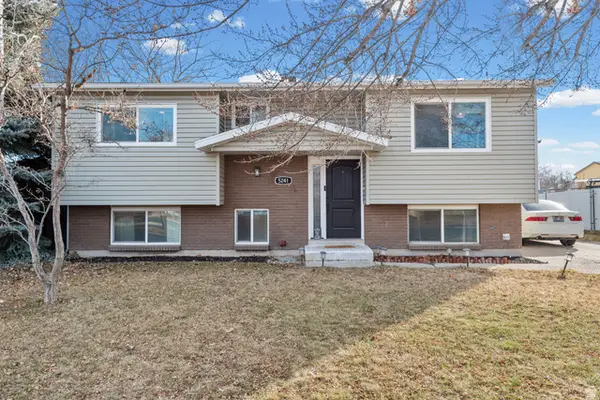 $499,900Active3 beds 2 baths1,826 sq. ft.
$499,900Active3 beds 2 baths1,826 sq. ft.5421 W Cyclamen Way S, West Jordan, UT 84081
MLS# 2136911Listed by: REALTY ONE GROUP SIGNATURE - Open Sat, 1 to 3:30pmNew
 $520,000Active3 beds 2 baths1,832 sq. ft.
$520,000Active3 beds 2 baths1,832 sq. ft.7241 S Callie Dr, West Jordan, UT 84084
MLS# 2136922Listed by: REALTYPATH LLC (PREFERRED) - New
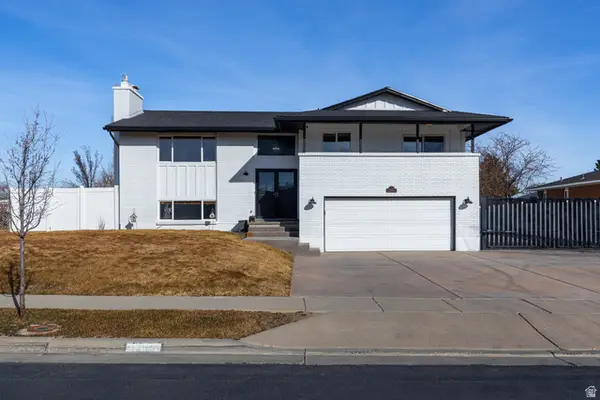 $700,000Active5 beds 3 baths2,811 sq. ft.
$700,000Active5 beds 3 baths2,811 sq. ft.2612 Toni Lee St, West Jordan, UT 84088
MLS# 2136809Listed by: CENTURY 21 EVEREST - New
 $295,000Active3 beds 2 baths1,100 sq. ft.
$295,000Active3 beds 2 baths1,100 sq. ft.1813 W 7600 S #F 103, West Jordan, UT 84084
MLS# 2136793Listed by: LIVE WORK PLAY - New
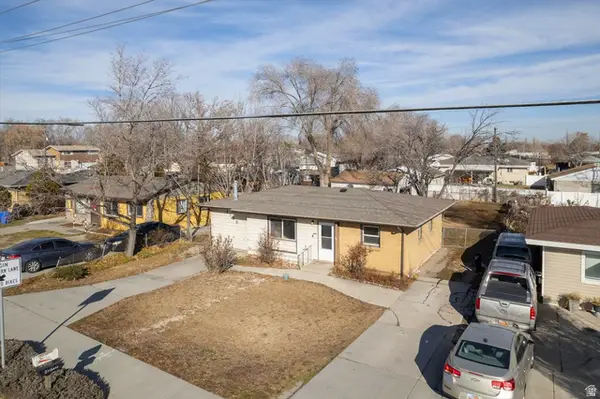 $389,000Active2 beds 1 baths1,078 sq. ft.
$389,000Active2 beds 1 baths1,078 sq. ft.2138 W 7800 S, West Jordan, UT 84088
MLS# 2136681Listed by: EQUITY REAL ESTATE (RESULTS) - Open Sat, 12 to 2pmNew
 $525,000Active4 beds 3 baths1,979 sq. ft.
$525,000Active4 beds 3 baths1,979 sq. ft.1310 W Countrywood Ln, West Jordan, UT 84088
MLS# 2136560Listed by: WINDERMERE REAL ESTATE - New
 $368,000Active3 beds 3 baths1,310 sq. ft.
$368,000Active3 beds 3 baths1,310 sq. ft.7638 S Redwood Rd W #11, West Jordan, UT 84084
MLS# 2136466Listed by: UTAH KEY REAL ESTATE, LLC - New
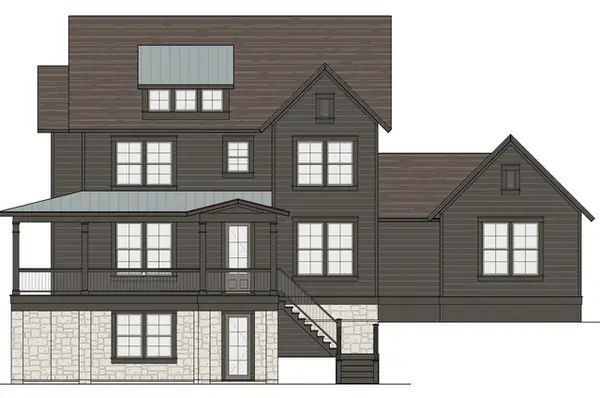 $1,174,995Active6 beds 4 baths4,864 sq. ft.
$1,174,995Active6 beds 4 baths4,864 sq. ft.7192 S Campion Dr W #203, West Jordan, UT 84081
MLS# 2136393Listed by: AIM REALTY

