5908 W Eric Mountain Ln #101, West Jordan, UT 84081
Local realty services provided by:ERA Realty Center
5908 W Eric Mountain Ln #101,West Jordan, UT 84081
$920,000
- 6 Beds
- 5 Baths
- 4,030 sq. ft.
- Single family
- Pending
Listed by:scott harvey
Office:toll brothers real estate, inc.
MLS#:2076694
Source:SL
Price summary
- Price:$920,000
- Price per sq. ft.:$228.29
About this home
Experience single-level living at its finest in this stunning Chelser rambler, perfectly positioned to capture natural light through sun-drenched windows. Step out onto your serene covered patio-an ideal spot to unwind, just off the dining room. Inside, soaring 10-foot main-floor ceilings and rich hardwood-style flooring create an open, inviting ambiance. A cozy fireplace adds warmth and charm to the heart of the home. The gourmet kitchen impresses with elegant cabinetry and dazzling quartz countertops, perfect for both casual meals and entertaining. Retreat to the luxurious primary suite featuring designer tile finishes and elevated touches throughout the en-suite bath. Downstairs, a fully finished basement opens to a spacious family room-ideal for movie nights or game day gatherings. Every inch of this home is thoughtfully designed for comfort, function, and timeless style.
Contact an agent
Home facts
- Year built:2025
- Listing ID #:2076694
- Added:167 day(s) ago
- Updated:July 01, 2025 at 08:09 AM
Rooms and interior
- Bedrooms:6
- Total bathrooms:5
- Full bathrooms:3
- Half bathrooms:1
- Living area:4,030 sq. ft.
Heating and cooling
- Cooling:Central Air
- Heating:Forced Air, Gas: Central
Structure and exterior
- Roof:Asphalt
- Year built:2025
- Building area:4,030 sq. ft.
- Lot area:0.25 Acres
Schools
- High school:Copper Hills
- Elementary school:Fox Hollow
Utilities
- Water:Culinary, Water Connected
- Sewer:Sewer Connected, Sewer: Connected, Sewer: Public
Finances and disclosures
- Price:$920,000
- Price per sq. ft.:$228.29
- Tax amount:$1
New listings near 5908 W Eric Mountain Ln #101
- New
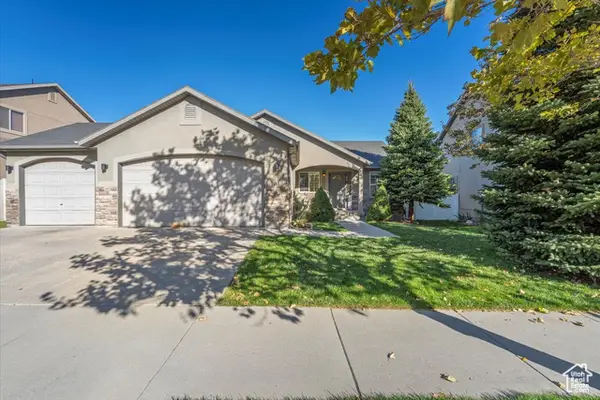 $550,000Active6 beds 3 baths2,760 sq. ft.
$550,000Active6 beds 3 baths2,760 sq. ft.7058 W Saw Timber Way, West Jordan, UT 84084
MLS# 2113714Listed by: KW SOUTH VALLEY KELLER WILLIAMS - New
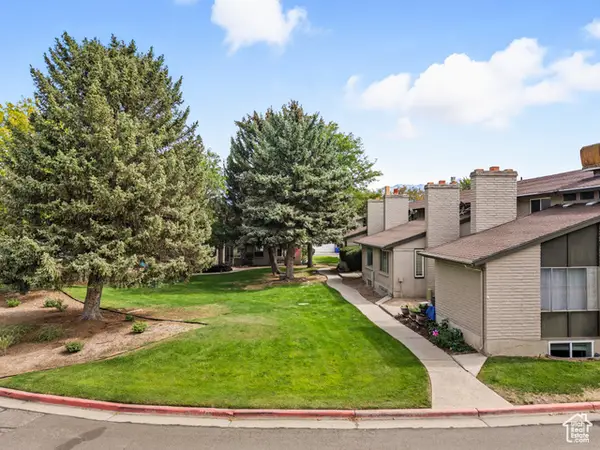 $410,000Active3 beds 2 baths2,302 sq. ft.
$410,000Active3 beds 2 baths2,302 sq. ft.48 San Rafael Ct #48, West Jordan, UT 84088
MLS# 2113630Listed by: JASON MITCHELL REAL ESTATE UTAH LLC - New
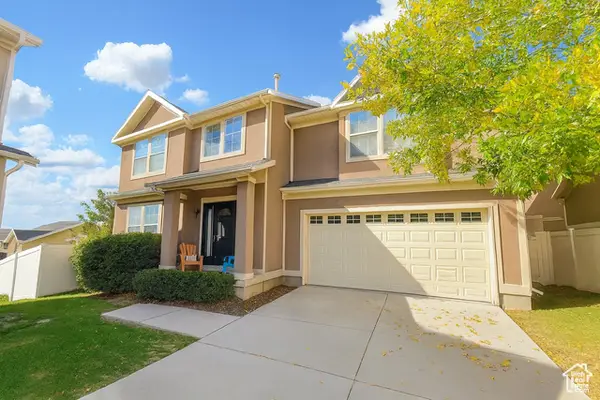 $448,000Active3 beds 3 baths2,184 sq. ft.
$448,000Active3 beds 3 baths2,184 sq. ft.6823 W Bottlebrush Ln S, West Jordan, UT 84081
MLS# 2113570Listed by: EQUITY REAL ESTATE - New
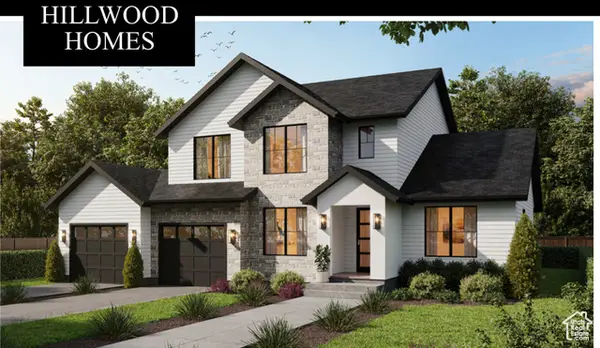 $995,000Active6 beds 6 baths5,266 sq. ft.
$995,000Active6 beds 6 baths5,266 sq. ft.2312 W Hidden Bend Cv #107, West Jordan, UT 84084
MLS# 2113544Listed by: COMMUNIE RE - New
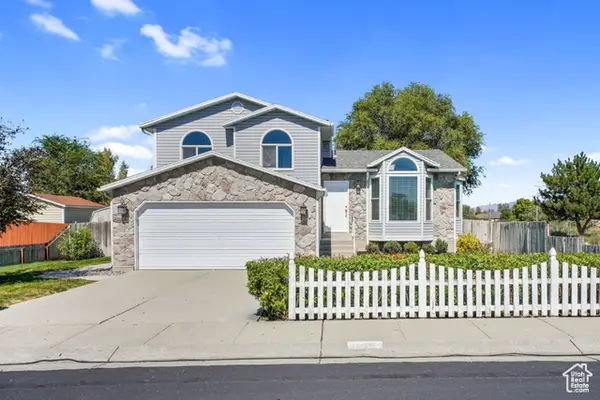 $549,900Active4 beds 3 baths1,826 sq. ft.
$549,900Active4 beds 3 baths1,826 sq. ft.1046 W 8925 S, West Jordan, UT 84088
MLS# 2113518Listed by: EQUITY REAL ESTATE (RESULTS) - New
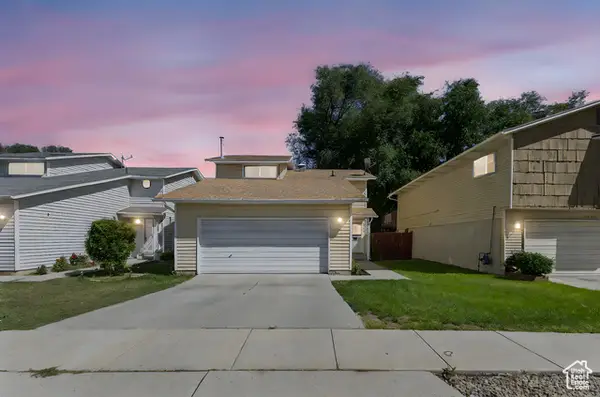 $450,000Active3 beds 2 baths1,419 sq. ft.
$450,000Active3 beds 2 baths1,419 sq. ft.7657 So. Sunrise Place East W, West Jordan, UT 84084
MLS# 2113474Listed by: REAL ESTATE ESSENTIALS 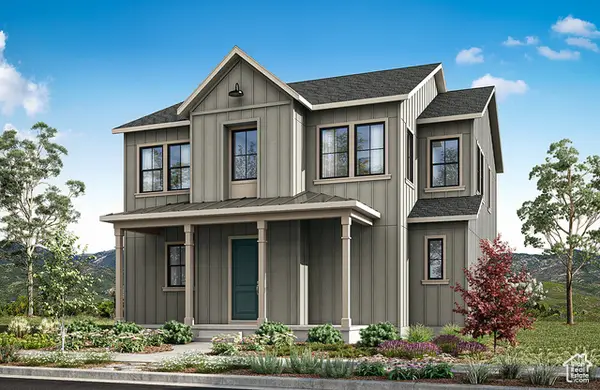 $684,900Active3 beds 3 baths3,191 sq. ft.
$684,900Active3 beds 3 baths3,191 sq. ft.7056 W Terraine Rd #161, West Jordan, UT 84081
MLS# 2108201Listed by: TRI POINTE HOMES HOLDINGS, INC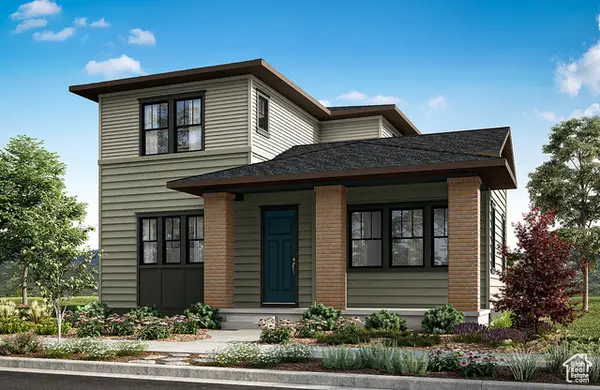 $659,900Active3 beds 3 baths2,751 sq. ft.
$659,900Active3 beds 3 baths2,751 sq. ft.7048 W Terraine Rd #160, West Jordan, UT 84081
MLS# 2108235Listed by: TRI POINTE HOMES HOLDINGS, INC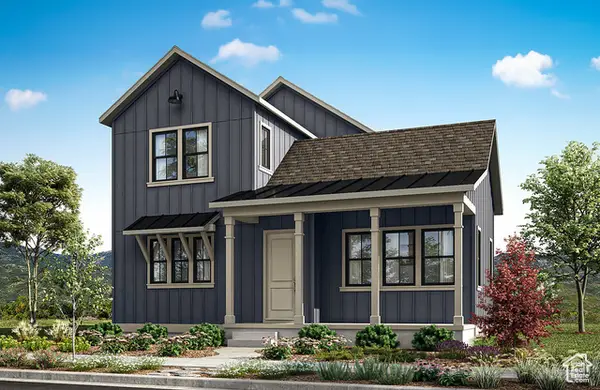 $669,900Active3 beds 3 baths2,751 sq. ft.
$669,900Active3 beds 3 baths2,751 sq. ft.7068 W Terrain Rd #163, West Jordan, UT 84081
MLS# 2108242Listed by: TRI POINTE HOMES HOLDINGS, INC- Open Sat, 11am to 1pmNew
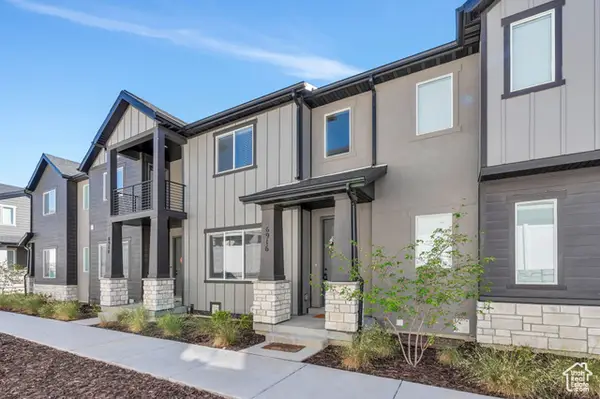 $440,000Active3 beds 3 baths2,168 sq. ft.
$440,000Active3 beds 3 baths2,168 sq. ft.6916 S Static Peak Dr, West Jordan, UT 84081
MLS# 2113464Listed by: KW WESTFIELD
