6037 W Garnet Grove Way #222, West Jordan, UT 84081
Local realty services provided by:ERA Brokers Consolidated
6037 W Garnet Grove Way #222,West Jordan, UT 84081
$444,900
- 3 Beds
- 3 Baths
- 2,355 sq. ft.
- Townhouse
- Pending
Listed by: hannah l womack
Office: lennar homes of utah, llc.
MLS#:2105570
Source:SL
Price summary
- Price:$444,900
- Price per sq. ft.:$188.92
- Monthly HOA dues:$316
About this home
Sienna Hills - 222 - Residence 3 - Offering up to $15,000 towards loan costs when financing through Lennar Mortgage! Estimated completion in November. Offering 3 bedrooms, 2.5 bathrooms, family room, kitchen and full unfinished basement. This townhome's kitchen offers white craftsman-style cabinets, and white quartz countertops. Upstairs is the laundry room, owner's suite, and owners suite bathroom, two more bedrooms, and one full bathroom. Square footage figures are provided as a courtesy estimate only and were obtained from builder. Buyer is advised to obtain an independent measurement. Rendering is for illustrative purposes only. Actual features and elevations may vary. Interior photos are of same style of home but not actual home
Contact an agent
Home facts
- Year built:2025
- Listing ID #:2105570
- Added:194 day(s) ago
- Updated:November 07, 2025 at 08:58 AM
Rooms and interior
- Bedrooms:3
- Total bathrooms:3
- Full bathrooms:2
- Half bathrooms:1
- Rooms Total:10
- Flooring:Carpet
- Kitchen Description:Disposal, Range: Gas
- Basement Description:Full
- Living area:2,355 sq. ft.
Heating and cooling
- Cooling:Central Air
- Heating:Forced Air, Gas: Central
Structure and exterior
- Roof:Asphalt
- Year built:2025
- Building area:2,355 sq. ft.
- Lot area:0.01 Acres
- Lot Features:Flat, Sprinkler: Auto-Full
- Architectural Style:Townhouse
- Construction Materials:Asphalt, Composition
- Levels:3 Story
Schools
- High school:Copper Hills
- Middle school:West Hills
- Elementary school:Falcon Ridge
Utilities
- Water:Culinary, Water Connected
- Sewer:Sewer Connected, Sewer: Connected
Finances and disclosures
- Price:$444,900
- Price per sq. ft.:$188.92
- Tax amount:$1
Features and amenities
- Laundry features:Electric Dryer Hookups
- Amenities:Closet: Walk-In, Low VOC Finishes, Playground, Pool, Snow Removal
- Pool features:Fenced, In Ground
New listings near 6037 W Garnet Grove Way #222
- New
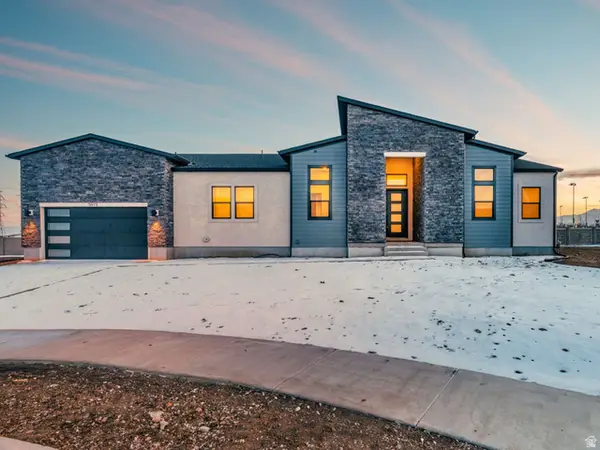 $1,075,000Active5 beds 6 baths4,539 sq. ft.
$1,075,000Active5 beds 6 baths4,539 sq. ft.5973 W Hal Row Rd Rd #112, West Jordan, UT 84081
MLS# 2139489Listed by: TOLL BROTHERS REAL ESTATE, INC. - New
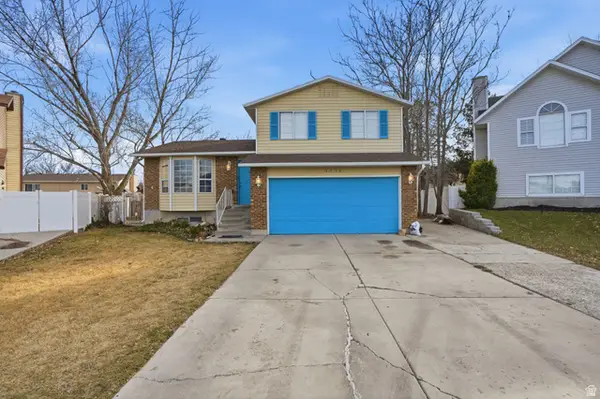 $460,000Active5 beds 2 baths1,846 sq. ft.
$460,000Active5 beds 2 baths1,846 sq. ft.6758 S Blue Flower Ct, West Jordan, UT 84081
MLS# 2139498Listed by: KW SOUTH VALLEY KELLER WILLIAMS - New
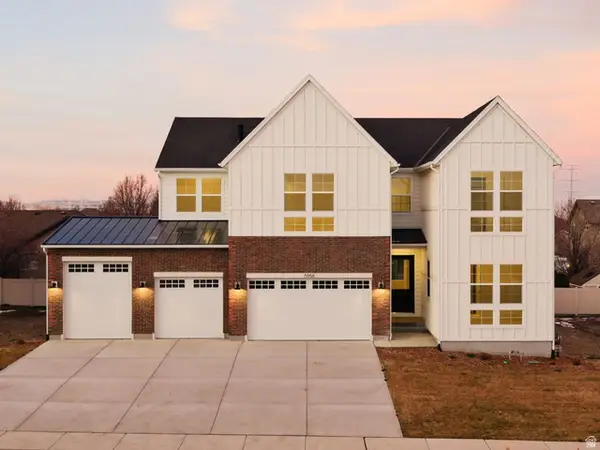 $1,150,000Active6 beds 8 baths4,923 sq. ft.
$1,150,000Active6 beds 8 baths4,923 sq. ft.5958 W Eric Ln #104, West Jordan, UT 84081
MLS# 2139463Listed by: TOLL BROTHERS REAL ESTATE, INC. - New
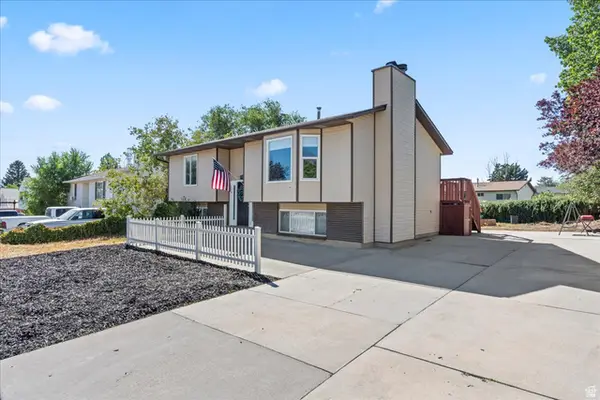 $520,000Active4 beds 2 baths1,868 sq. ft.
$520,000Active4 beds 2 baths1,868 sq. ft.5929 W Dry Bone Cir, West Jordan, UT 84084
MLS# 2139481Listed by: CENTURY 21 EVEREST - New
 $339,900Active3 beds 3 baths1,091 sq. ft.
$339,900Active3 beds 3 baths1,091 sq. ft.3229 W Virginia Pine Ln S, West Jordan, UT 84088
MLS# 2139419Listed by: IMAGINE REAL ESTATE, LLC - Open Sat, 11am to 1pmNew
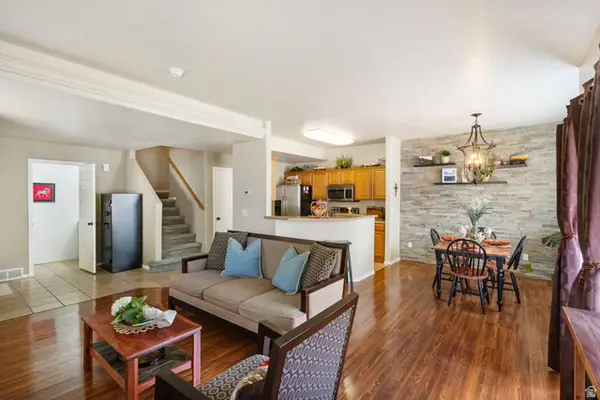 $360,000Active3 beds 3 baths1,344 sq. ft.
$360,000Active3 beds 3 baths1,344 sq. ft.8484 S Ivy Springs W, West Jordan, UT 84088
MLS# 2139406Listed by: REAL ESTATE ESSENTIALS - New
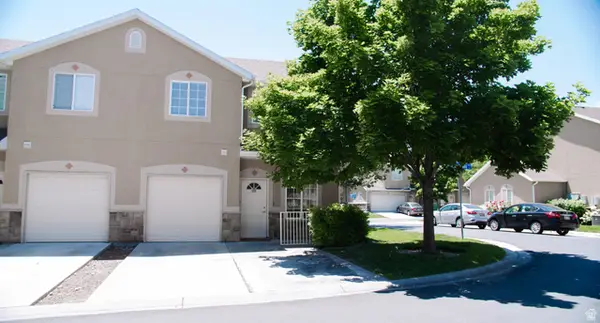 $390,000Active3 beds 3 baths1,320 sq. ft.
$390,000Active3 beds 3 baths1,320 sq. ft.5561 W Geronimo Way, West Jordan, UT 84081
MLS# 2139374Listed by: PRIME RESIDENTIAL BROKERS - New
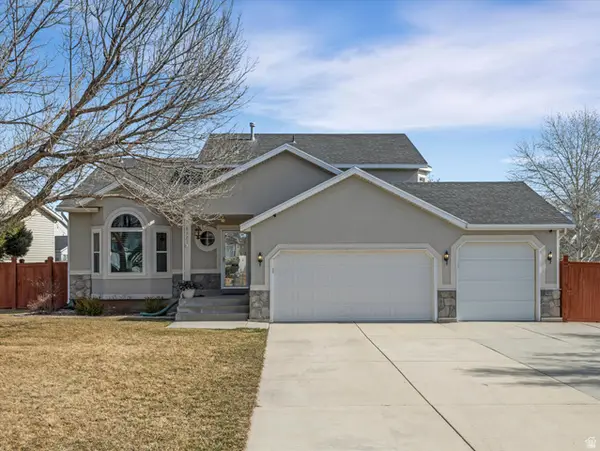 $679,000Active4 beds 4 baths2,981 sq. ft.
$679,000Active4 beds 4 baths2,981 sq. ft.8271 S 2440 W, West Jordan, UT 84088
MLS# 2139378Listed by: WINDERMERE REAL ESTATE (DRAPER) - New
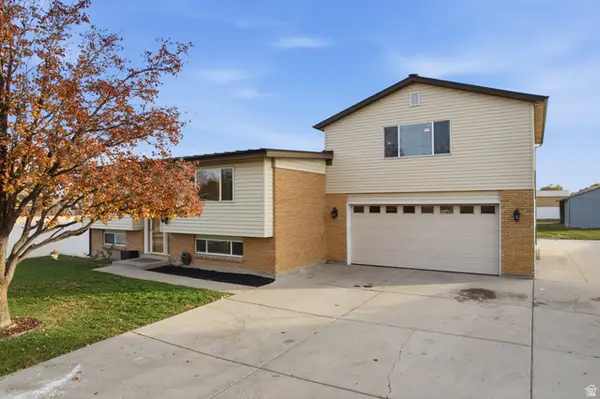 $725,000Active5 beds 2 baths2,166 sq. ft.
$725,000Active5 beds 2 baths2,166 sq. ft.2949 W 7268 S, West Jordan, UT 84084
MLS# 2139332Listed by: PRESIDIO REAL ESTATE (RIVER HEIGHTS) - Open Sat, 11am to 2pmNew
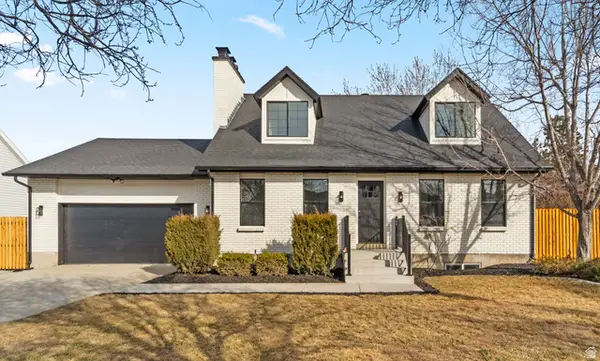 $700,000Active5 beds 4 baths2,775 sq. ft.
$700,000Active5 beds 4 baths2,775 sq. ft.9073 S Elmhearst Dr W, West Jordan, UT 84088
MLS# 2139155Listed by: REALTY ONE GROUP SIGNATURE

