6116 W Graceland Way, West Jordan, UT 84081
Local realty services provided by:ERA Realty Center
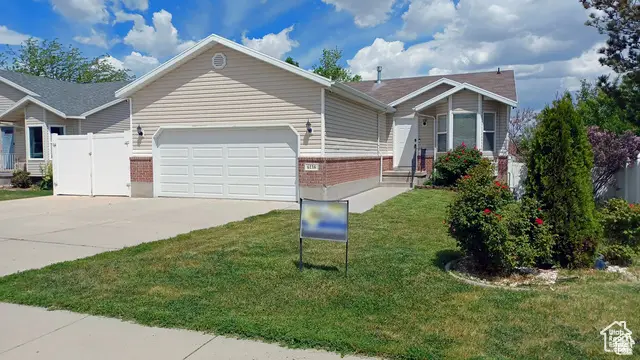
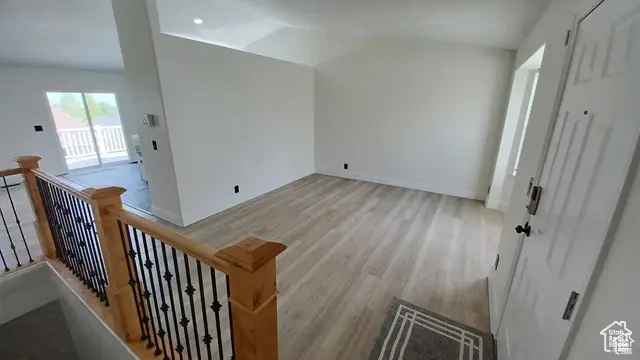
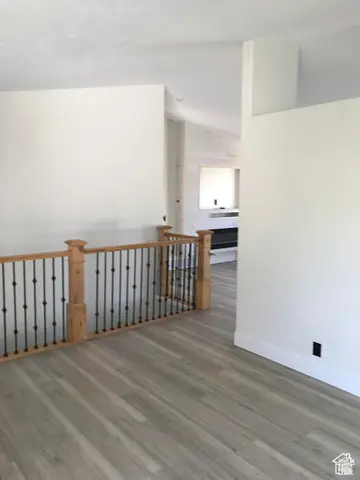
6116 W Graceland Way,West Jordan, UT 84081
$540,000
- 5 Beds
- 3 Baths
- 2,342 sq. ft.
- Single family
- Active
Listed by:lynn c fillmore
Office:town & country apollo properties, llc.
MLS#:2100686
Source:SL
Price summary
- Price:$540,000
- Price per sq. ft.:$230.57
About this home
This is the lowest price per sq foot on the MLS in West Jordan under 2400 sq feet with 2 car garage and finished basement. CHECK IT OUT! Attention picky buyer!! This floor plan has the Great Room off the kitchen instead of the 3rd bedroom on the main level.. Just completed a remodel of this home including new kitchen and flooring by seller! Cabinets and White quartz counter tops have been installed in this new kitchen.. Nearly All new flooring . New cabinets are white, craftsman style and are not cheap box store brand. Freshly painted 95% of the interior. New dishwasher! Just installed NEW slate stone floors in kitchen and bath plus new LVP in Master bedroom plus carpet throughout basement. The basement has a space heater type gas fireplace. RV parking for all your fun stuff. Seller Finance possibility with a low down payment. Seller is including a new kitchen island cart
Contact an agent
Home facts
- Year built:2003
- Listing Id #:2100686
- Added:21 day(s) ago
- Updated:August 14, 2025 at 11:07 AM
Rooms and interior
- Bedrooms:5
- Total bathrooms:3
- Full bathrooms:3
- Living area:2,342 sq. ft.
Heating and cooling
- Cooling:Central Air
- Heating:Forced Air, Gas: Central
Structure and exterior
- Roof:Asphalt
- Year built:2003
- Building area:2,342 sq. ft.
- Lot area:0.14 Acres
Schools
- High school:Copper Hills
- Elementary school:Falcon Ridge
Utilities
- Water:Culinary, Water Connected
- Sewer:Sewer Connected, Sewer: Connected
Finances and disclosures
- Price:$540,000
- Price per sq. ft.:$230.57
- Tax amount:$3,275
New listings near 6116 W Graceland Way
- New
 $1,205,260Active6 beds 4 baths4,949 sq. ft.
$1,205,260Active6 beds 4 baths4,949 sq. ft.6687 S Rock Lane Ct, West Jordan, UT 84081
MLS# 2105140Listed by: IVORY HOMES, LTD - New
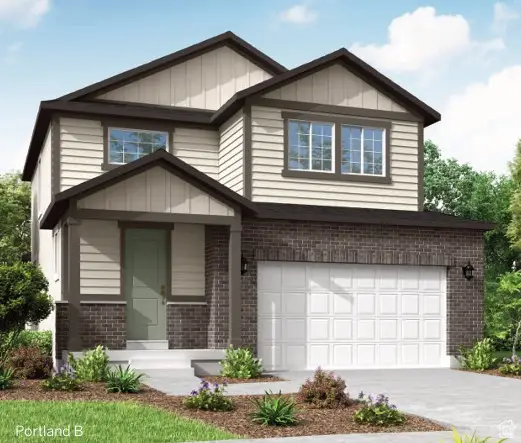 $678,695Active4 beds 3 baths3,253 sq. ft.
$678,695Active4 beds 3 baths3,253 sq. ft.8967 S Smoky Hollow Rd, West Jordan, UT 84081
MLS# 2105102Listed by: IVORY HOMES, LTD - New
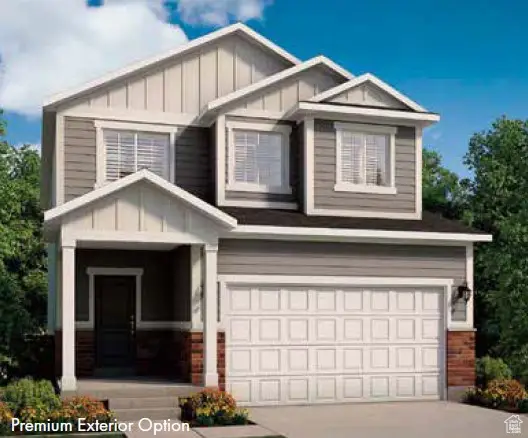 $608,890Active3 beds 3 baths2,931 sq. ft.
$608,890Active3 beds 3 baths2,931 sq. ft.8953 S Smoky Hollow Rd, West Jordan, UT 84081
MLS# 2105113Listed by: IVORY HOMES, LTD - Open Sat, 11am to 1pmNew
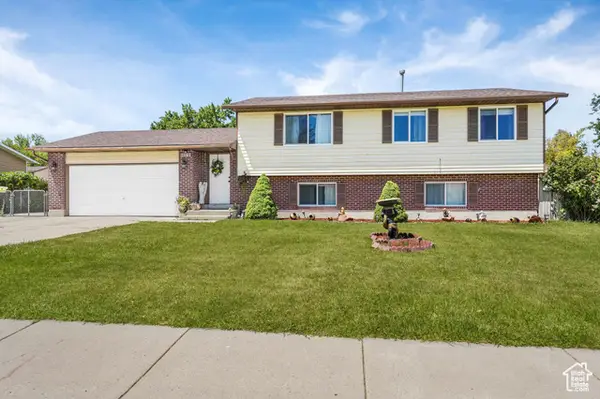 $515,000Active6 beds 2 baths1,896 sq. ft.
$515,000Active6 beds 2 baths1,896 sq. ft.8376 S 4800 W, West Jordan, UT 84088
MLS# 2105083Listed by: KW UTAH REALTORS KELLER WILLIAMS (REVO) - Open Sat, 11am to 1pmNew
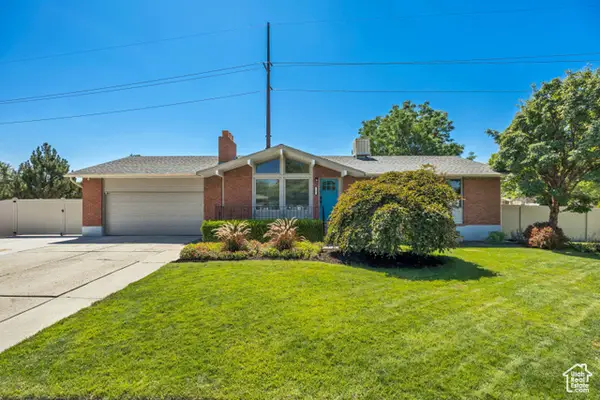 $599,000Active5 beds 3 baths2,510 sq. ft.
$599,000Active5 beds 3 baths2,510 sq. ft.7607 S 2540 W, West Jordan, UT 84084
MLS# 2105046Listed by: CANNON & COMPANY - Open Sat, 12 to 2pmNew
 $489,900Active4 beds 2 baths1,992 sq. ft.
$489,900Active4 beds 2 baths1,992 sq. ft.6699 S Cyclamen Dr, West Jordan, UT 84081
MLS# 2105022Listed by: REALTY ONE GROUP SIGNATURE (SOUTH VALLEY) - New
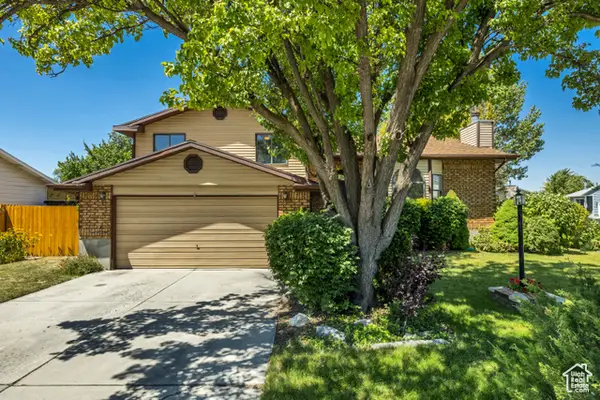 $570,000Active5 beds 3 baths2,367 sq. ft.
$570,000Active5 beds 3 baths2,367 sq. ft.8794 S Midvalley Dr, West Jordan, UT 84088
MLS# 2104997Listed by: MANSELL REAL ESTATE INC (UTAH COUNTY) - New
 $540,000Active2 beds 2 baths1,692 sq. ft.
$540,000Active2 beds 2 baths1,692 sq. ft.2953 W Abbey Springs Cir, West Jordan, UT 84084
MLS# 2104983Listed by: EXIT REALTY SUCCESS - New
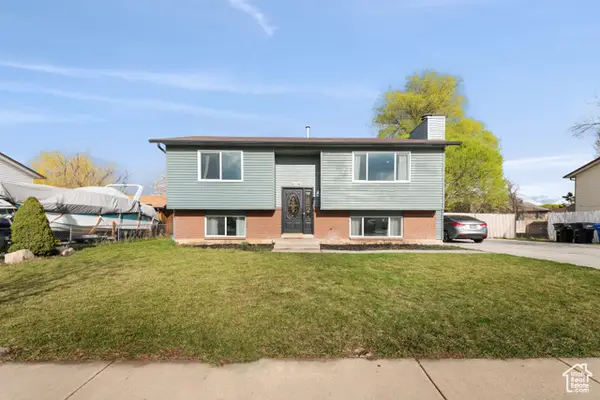 $525,000Active5 beds 3 baths1,888 sq. ft.
$525,000Active5 beds 3 baths1,888 sq. ft.8235 S 1640 W, West Jordan, UT 84088
MLS# 2104934Listed by: REALTY HQ - Open Sat, 11am to 2pmNew
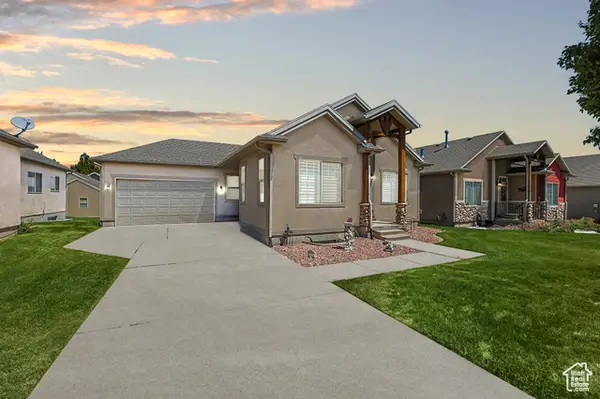 $549,000Active3 beds 3 baths3,278 sq. ft.
$549,000Active3 beds 3 baths3,278 sq. ft.5228 W Ranches Loop Rd, West Jordan, UT 84081
MLS# 2104945Listed by: EXIT REALTY SUCCESS
