6372 W Brush Fork Dr, West Jordan, UT 84081
Local realty services provided by:ERA Realty Center
6372 W Brush Fork Dr,West Jordan, UT 84081
$690,000
- 4 Beds
- 4 Baths
- 4,240 sq. ft.
- Single family
- Pending
Listed by:zach bunker
Office:century 21 everest
MLS#:2102327
Source:SL
Price summary
- Price:$690,000
- Price per sq. ft.:$162.74
About this home
Welcome to your dream home in the heart of West Jordan's desirable Three Forks subdivision! This charming property seamlessly blends modern convenience with natural beauty. Boasting exceptional storage solutions, this home features a cold storage area with a large water storage tank, extra overhead garage storage shelving, and a spacious 192 sq. ft. yard shed, perfect for organizing tools, hobbies, or seasonal items. The backyard is a true gem, adorned with mature fruit trees including plum, apricot, cherry, and two varieties of the most delicious apple trees, offering fresh produce for your enjoyment. Located in Three Forks, this home is just minutes from Jordan Landing for premier shopping and dining. Enjoy outdoor recreation at nearby Veterans Memorial Park or Ron Wood Park, both offering trails, playgrounds, and sports facilities. With easy access to Bangerter Highway and Mountain View Corridor, commuting to Salt Lake City or nearby employment hubs is a breeze. Don't miss the chance to own this unique property that combines practicality with a fruitful, well-maintained landscape in the vibrant Three Forks community. Contact me today to schedule a viewing and make this West Jordan treasure your own! Video walkthrough- https://youtube.com/shorts/jb1b7aAGKkU?feature=share
Contact an agent
Home facts
- Year built:2010
- Listing ID #:2102327
- Added:55 day(s) ago
- Updated:September 02, 2025 at 03:54 PM
Rooms and interior
- Bedrooms:4
- Total bathrooms:4
- Full bathrooms:3
- Half bathrooms:1
- Living area:4,240 sq. ft.
Heating and cooling
- Cooling:Central Air
- Heating:Forced Air, Gas: Central
Structure and exterior
- Roof:Asphalt
- Year built:2010
- Building area:4,240 sq. ft.
- Lot area:0.32 Acres
Schools
- High school:Copper Hills
- Elementary school:Fox Hollow
Utilities
- Water:Culinary, Secondary, Water Connected
- Sewer:Sewer Connected, Sewer: Connected, Sewer: Public
Finances and disclosures
- Price:$690,000
- Price per sq. ft.:$162.74
- Tax amount:$20
New listings near 6372 W Brush Fork Dr
- New
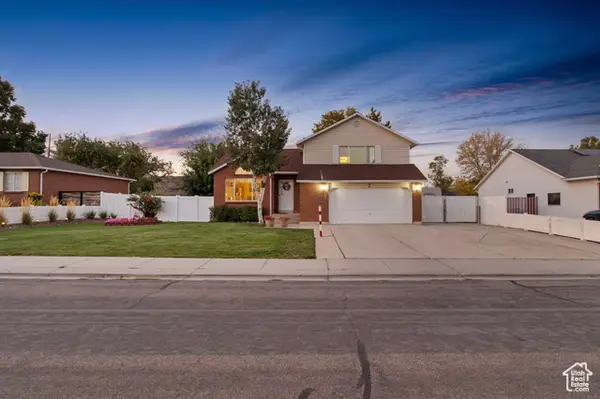 $510,000Active4 beds 3 baths1,983 sq. ft.
$510,000Active4 beds 3 baths1,983 sq. ft.2632 W Jean Way, West Jordan, UT 84084
MLS# 2113763Listed by: RANLIFE REAL ESTATE INC - Open Sat, 10am to 1pmNew
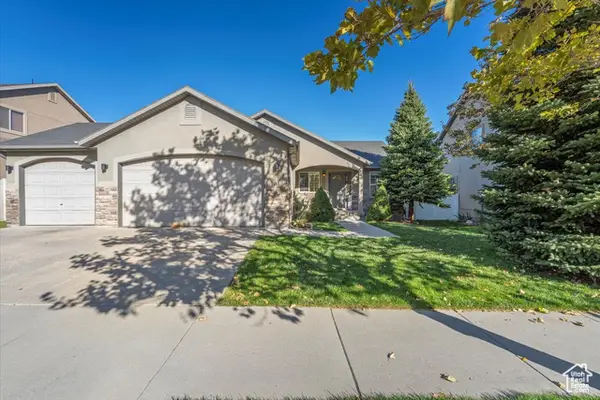 $550,000Active6 beds 3 baths2,760 sq. ft.
$550,000Active6 beds 3 baths2,760 sq. ft.7058 W Saw Timber Way, West Jordan, UT 84084
MLS# 2113714Listed by: KW SOUTH VALLEY KELLER WILLIAMS - New
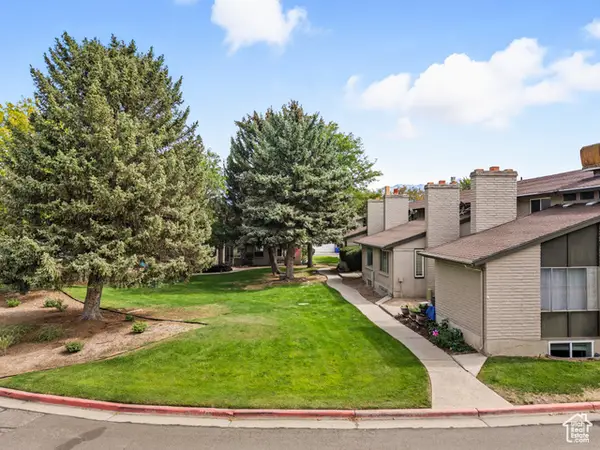 $410,000Active3 beds 2 baths2,302 sq. ft.
$410,000Active3 beds 2 baths2,302 sq. ft.48 San Rafael Ct #48, West Jordan, UT 84088
MLS# 2113630Listed by: JASON MITCHELL REAL ESTATE UTAH LLC - New
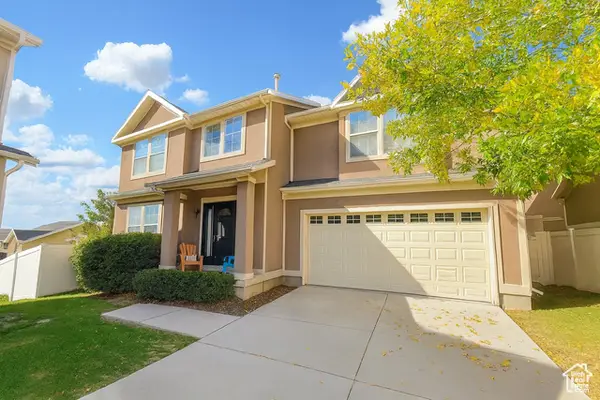 $448,000Active3 beds 3 baths2,184 sq. ft.
$448,000Active3 beds 3 baths2,184 sq. ft.6823 W Bottlebrush Ln S, West Jordan, UT 84081
MLS# 2113570Listed by: EQUITY REAL ESTATE - New
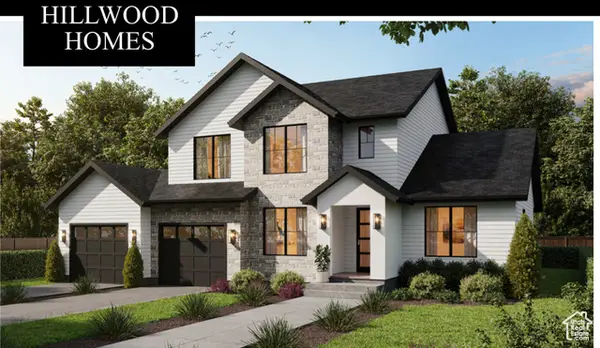 $995,000Active6 beds 6 baths5,266 sq. ft.
$995,000Active6 beds 6 baths5,266 sq. ft.2312 W Hidden Bend Cv #107, West Jordan, UT 84084
MLS# 2113544Listed by: COMMUNIE RE - Open Sat, 12 to 2pmNew
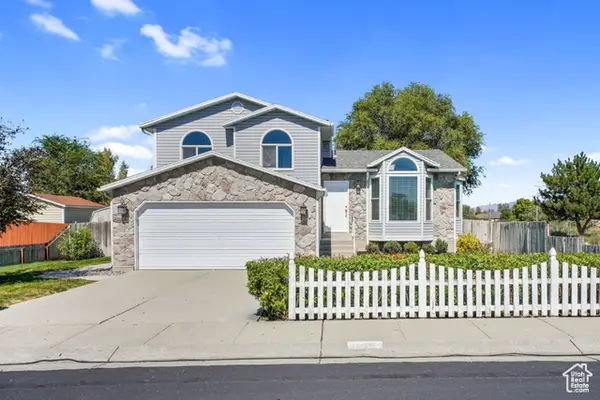 $549,900Active4 beds 3 baths1,826 sq. ft.
$549,900Active4 beds 3 baths1,826 sq. ft.1046 W 8925 S, West Jordan, UT 84088
MLS# 2113518Listed by: EQUITY REAL ESTATE (RESULTS) - New
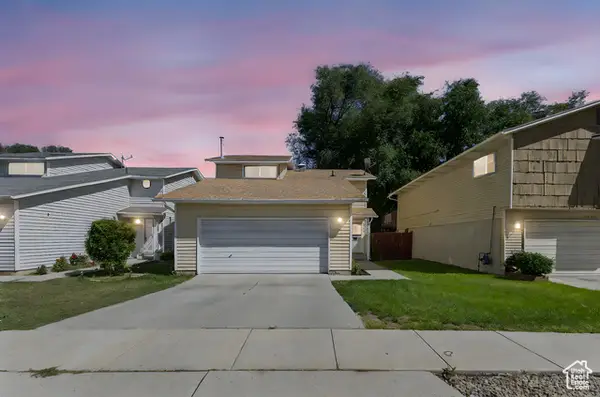 $450,000Active3 beds 2 baths1,419 sq. ft.
$450,000Active3 beds 2 baths1,419 sq. ft.7657 So. Sunrise Place East W, West Jordan, UT 84084
MLS# 2113474Listed by: REAL ESTATE ESSENTIALS 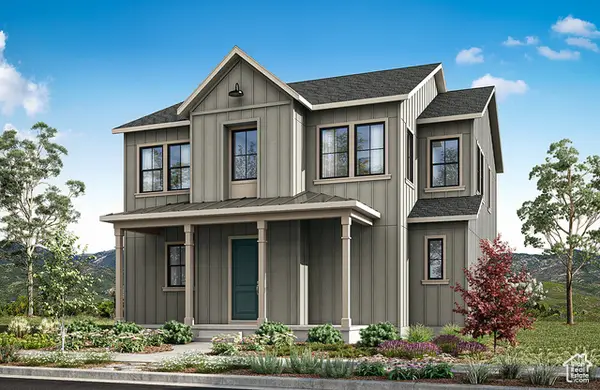 $684,900Active3 beds 3 baths3,191 sq. ft.
$684,900Active3 beds 3 baths3,191 sq. ft.7056 W Terraine Rd #161, West Jordan, UT 84081
MLS# 2108201Listed by: TRI POINTE HOMES HOLDINGS, INC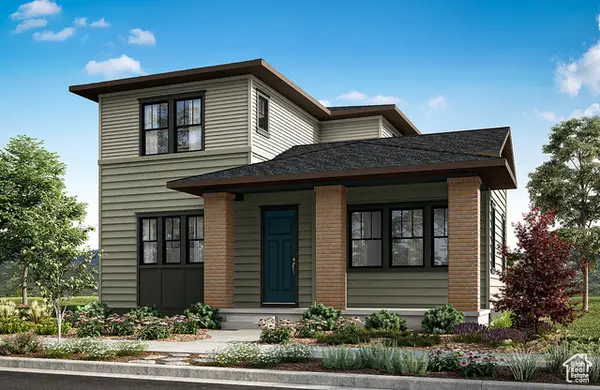 $659,900Active3 beds 3 baths2,751 sq. ft.
$659,900Active3 beds 3 baths2,751 sq. ft.7048 W Terraine Rd #160, West Jordan, UT 84081
MLS# 2108235Listed by: TRI POINTE HOMES HOLDINGS, INC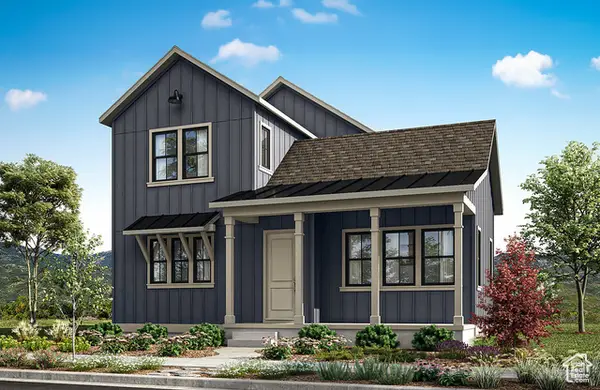 $669,900Active3 beds 3 baths2,751 sq. ft.
$669,900Active3 beds 3 baths2,751 sq. ft.7068 W Terrain Rd #163, West Jordan, UT 84081
MLS# 2108242Listed by: TRI POINTE HOMES HOLDINGS, INC
