6453 W Barneys Creek Way, West Jordan, UT 84081
Local realty services provided by:ERA Realty Center
6453 W Barneys Creek Way,West Jordan, UT 84081
$975,982
- 6 Beds
- 5 Baths
- 4,116 sq. ft.
- Single family
- Pending
Listed by:c terry clark
Office:ivory homes, ltd
MLS#:2068894
Source:SL
Price summary
- Price:$975,982
- Price per sq. ft.:$237.12
- Monthly HOA dues:$37
About this home
Come see this brand new Da Vinci Traditional home in a great master-planned West Jordan community! This home features a modern kitchen highlighting maple cabinets with LED lighting, quartz kitchen countertops, full-height tile backsplash and stainless steel cafe gas appliances with double ovens. The flooring includes laminate hardwood, tile, and carpet and additional features include can lighting, Christmas light package, gas lines to the BBQ/dryer and a gas log fireplace in the great room for a cozy relaxing space. The owner's bathroom features tile surrounds and brushed nickel hardware, while textured walls, 2-tone paint, and large Craftsman base and casing complete this stunning home. The finished basement space offers 9-foot basement foundation walls and a walk-up for all your entertainment and storge needs! Water-wise front yard landscaping is included for low-cost, easy maintenance living! Check it out today!
Contact an agent
Home facts
- Year built:2024
- Listing ID #:2068894
- Added:467 day(s) ago
- Updated:September 09, 2025 at 01:54 AM
Rooms and interior
- Bedrooms:6
- Total bathrooms:5
- Full bathrooms:2
- Half bathrooms:1
- Living area:4,116 sq. ft.
Heating and cooling
- Cooling:Central Air
- Heating:Forced Air, Gas: Central
Structure and exterior
- Roof:Asphalt
- Year built:2024
- Building area:4,116 sq. ft.
- Lot area:0.24 Acres
Schools
- High school:Copper Hills
Utilities
- Water:Culinary, Water Connected
- Sewer:Sewer Connected, Sewer: Connected, Sewer: Public
Finances and disclosures
- Price:$975,982
- Price per sq. ft.:$237.12
- Tax amount:$1
New listings near 6453 W Barneys Creek Way
- New
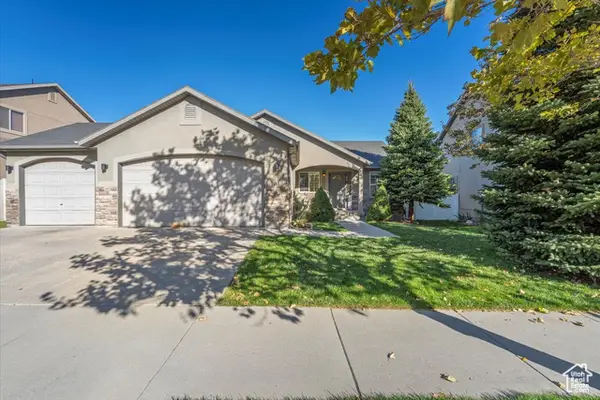 $550,000Active6 beds 3 baths2,760 sq. ft.
$550,000Active6 beds 3 baths2,760 sq. ft.7058 W Saw Timber Way, West Jordan, UT 84084
MLS# 2113714Listed by: KW SOUTH VALLEY KELLER WILLIAMS - New
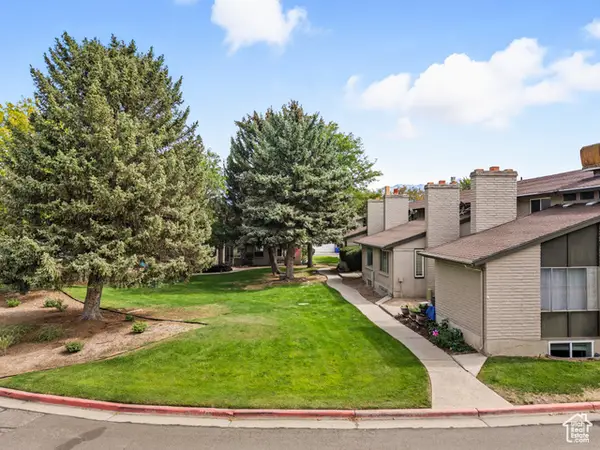 $410,000Active3 beds 2 baths2,302 sq. ft.
$410,000Active3 beds 2 baths2,302 sq. ft.48 San Rafael Ct #48, West Jordan, UT 84088
MLS# 2113630Listed by: JASON MITCHELL REAL ESTATE UTAH LLC - New
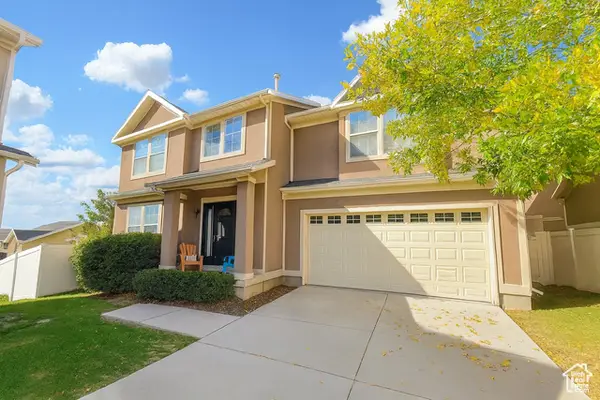 $448,000Active3 beds 3 baths2,184 sq. ft.
$448,000Active3 beds 3 baths2,184 sq. ft.6823 W Bottlebrush Ln S, West Jordan, UT 84081
MLS# 2113570Listed by: EQUITY REAL ESTATE - New
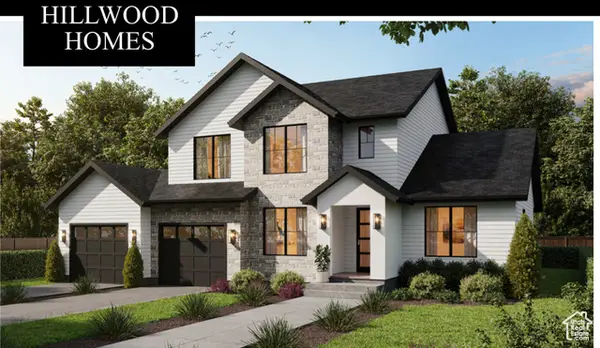 $995,000Active6 beds 6 baths5,266 sq. ft.
$995,000Active6 beds 6 baths5,266 sq. ft.2312 W Hidden Bend Cv #107, West Jordan, UT 84084
MLS# 2113544Listed by: COMMUNIE RE - New
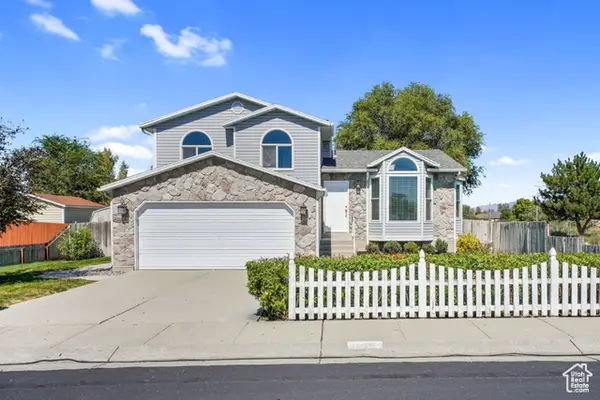 $549,900Active4 beds 3 baths1,826 sq. ft.
$549,900Active4 beds 3 baths1,826 sq. ft.1046 W 8925 S, West Jordan, UT 84088
MLS# 2113518Listed by: EQUITY REAL ESTATE (RESULTS) - New
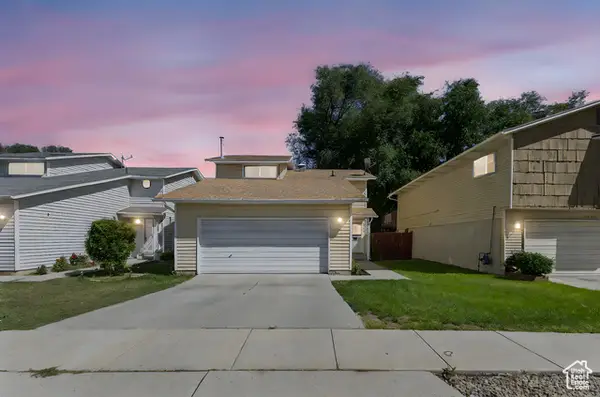 $450,000Active3 beds 2 baths1,419 sq. ft.
$450,000Active3 beds 2 baths1,419 sq. ft.7657 So. Sunrise Place East W, West Jordan, UT 84084
MLS# 2113474Listed by: REAL ESTATE ESSENTIALS 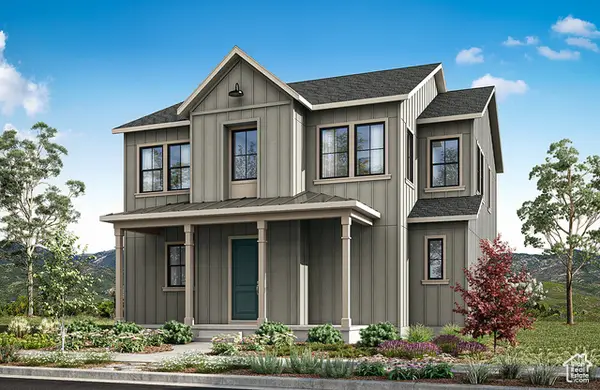 $684,900Active3 beds 3 baths3,191 sq. ft.
$684,900Active3 beds 3 baths3,191 sq. ft.7056 W Terraine Rd #161, West Jordan, UT 84081
MLS# 2108201Listed by: TRI POINTE HOMES HOLDINGS, INC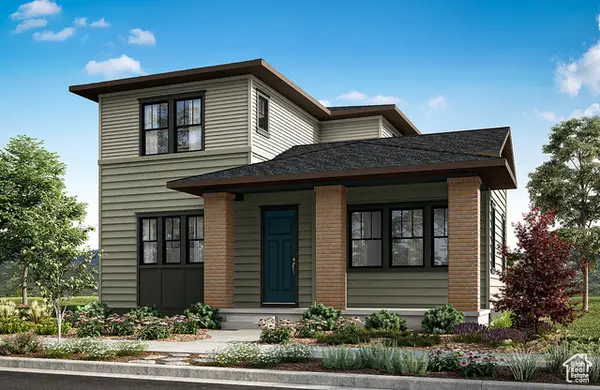 $659,900Active3 beds 3 baths2,751 sq. ft.
$659,900Active3 beds 3 baths2,751 sq. ft.7048 W Terraine Rd #160, West Jordan, UT 84081
MLS# 2108235Listed by: TRI POINTE HOMES HOLDINGS, INC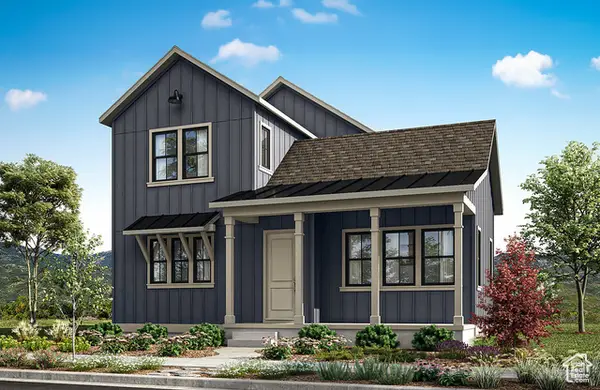 $669,900Active3 beds 3 baths2,751 sq. ft.
$669,900Active3 beds 3 baths2,751 sq. ft.7068 W Terrain Rd #163, West Jordan, UT 84081
MLS# 2108242Listed by: TRI POINTE HOMES HOLDINGS, INC- Open Sat, 11am to 1pmNew
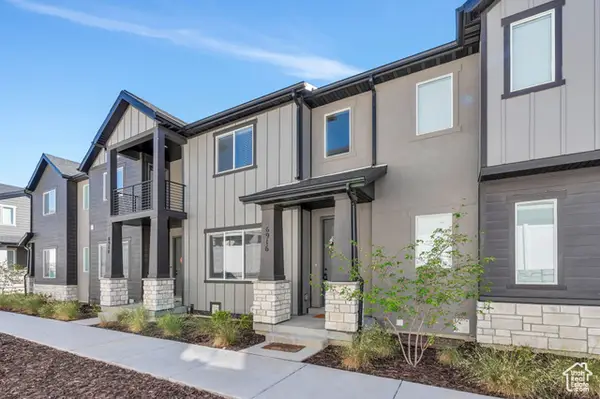 $440,000Active3 beds 3 baths2,168 sq. ft.
$440,000Active3 beds 3 baths2,168 sq. ft.6916 S Static Peak Dr, West Jordan, UT 84081
MLS# 2113464Listed by: KW WESTFIELD
