6463 W Maple Valley Cir S #1030, West Jordan, UT 84081
Local realty services provided by:ERA Realty Center
6463 W Maple Valley Cir S #1030,West Jordan, UT 84081
$660,000
- 5 Beds
- 2 Baths
- 3,209 sq. ft.
- Single family
- Active
Listed by: katherine laub
Office: homie
MLS#:2080355
Source:SL
Price summary
- Price:$660,000
- Price per sq. ft.:$205.67
- Monthly HOA dues:$27
About this home
***OFFERING $15,000 IN SELLER CONCESSIONS*** Welcome to this impeccable residence nestled on a circle in the heart of West Jordan. Built in 2015, the property sprawls over 0.21 acres and offers 3,209 sq ft of living space. It is a beautiful corner lot, with an array of appealing features that make it a standout property. The home boasts five spacious bedrooms and two well-appointed bathrooms. Step into an open concept living area that exudes comfort and style, graced with updated vinyl flooring and a cozy fireplace that adds a touch of charm to the space. The partially finished walkout basement provides additional living space with ample room to grow. It can be easily converted into a home theater, gym, or guest suite, depending on your lifestyle needs. The home comes with a three-car garage, providing ample parking and storage space. There are also solar panels that will be paid off at closing! The outside area is as impressive, with the possibility of including a trampoline, TV mounts and window coverings in the negotiation. Location is one of the key highlights of this property. It is situated near the location where a new Temple will soon be under construction, promising future growth and development in the area. This home is a perfect blend of luxury, comfort, and convenience. It is more than just a home; it is a lifestyle. Don't miss the opportunity to own this gem in West Jordan. Discover the perfect place to create beautiful memories with your family. Square footage figures are provided as a courtesy estimate only. Buyer is advised to obtain an independent measurement.
Contact an agent
Home facts
- Year built:2015
- Listing ID #:2080355
- Added:247 day(s) ago
- Updated:December 29, 2025 at 11:54 AM
Rooms and interior
- Bedrooms:5
- Total bathrooms:2
- Full bathrooms:2
- Living area:3,209 sq. ft.
Heating and cooling
- Cooling:Central Air
- Heating:Gas: Central
Structure and exterior
- Roof:Asphalt
- Year built:2015
- Building area:3,209 sq. ft.
- Lot area:0.21 Acres
Schools
- High school:Copper Hills
- Elementary school:Fox Hollow
Utilities
- Water:Culinary, Water Connected
- Sewer:Sewer Connected, Sewer: Connected
Finances and disclosures
- Price:$660,000
- Price per sq. ft.:$205.67
- Tax amount:$3,292
New listings near 6463 W Maple Valley Cir S #1030
- New
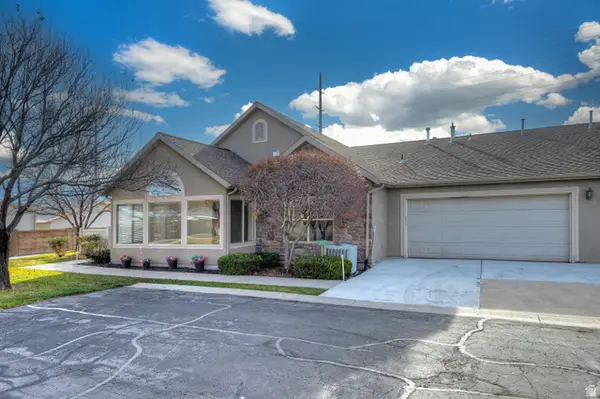 $510,000Active2 beds 2 baths1,747 sq. ft.
$510,000Active2 beds 2 baths1,747 sq. ft.2901 W Abbey Springs Cir, West Jordan, UT 84084
MLS# 2128047Listed by: UTAH REAL ESTATE PC - Open Sat, 11am to 2pm
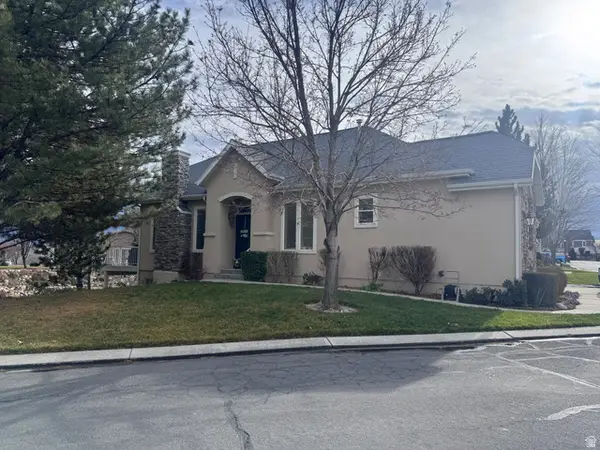 $570,000Pending3 beds 3 baths2,772 sq. ft.
$570,000Pending3 beds 3 baths2,772 sq. ft.9287 S Avignon Pl, West Jordan, UT 84088
MLS# 2128068Listed by: REAL ESTATE ESSENTIALS - New
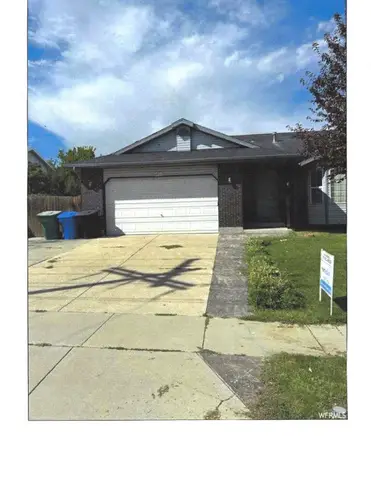 $570,000Active4 beds 3 baths2,524 sq. ft.
$570,000Active4 beds 3 baths2,524 sq. ft.4822 W 7000 S, West Jordan, UT 84081
MLS# 2128032Listed by: REALTYPATH LLC (HOME AND FAMILY) - New
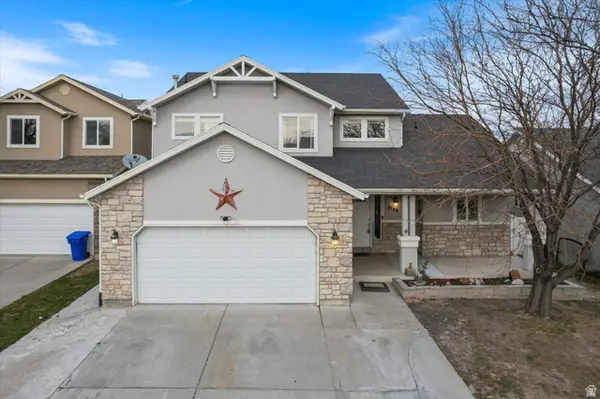 $540,000Active6 beds 4 baths3,480 sq. ft.
$540,000Active6 beds 4 baths3,480 sq. ft.3788 W New Village Rd W, West Jordan, UT 84088
MLS# 2127996Listed by: REAL BROKER, LLC - New
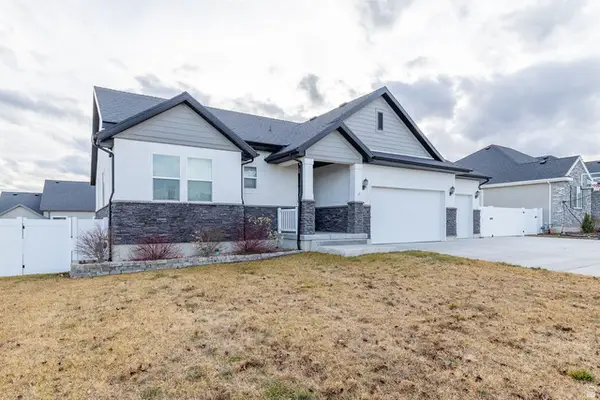 $719,900Active6 beds 3 baths3,492 sq. ft.
$719,900Active6 beds 3 baths3,492 sq. ft.7087 W Boston Park Ln, West Jordan, UT 84081
MLS# 2127778Listed by: SPERLING REALTORS INC - New
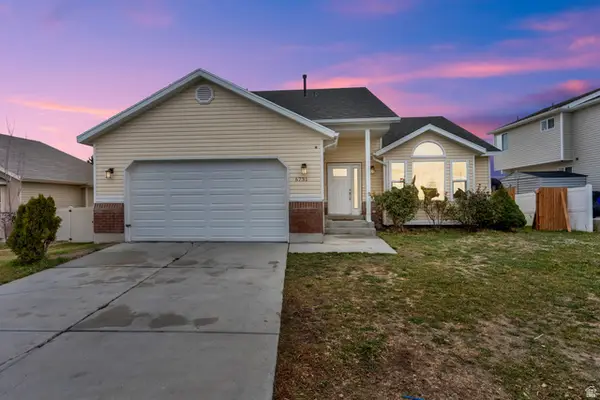 $625,000Active6 beds 3 baths3,609 sq. ft.
$625,000Active6 beds 3 baths3,609 sq. ft.6731 S Adventure Way, West Jordan, UT 84081
MLS# 2127698Listed by: CENTURY 21 EVEREST - New
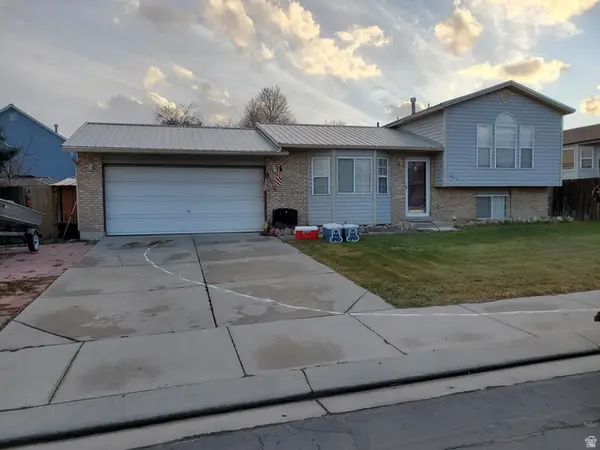 $430,000Active3 beds 2 baths1,514 sq. ft.
$430,000Active3 beds 2 baths1,514 sq. ft.5043 W Ticklegrass Rd, West Jordan, UT 84081
MLS# 2127700Listed by: EQUITY REAL ESTATE (SOLID) - New
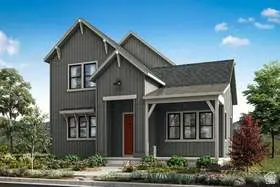 $529,900Active3 beds 2 baths2,751 sq. ft.
$529,900Active3 beds 2 baths2,751 sq. ft.7277 W Hidden Hills Way #263, West Jordan, UT 84081
MLS# 2127662Listed by: TRI POINTE HOMES HOLDINGS, INC 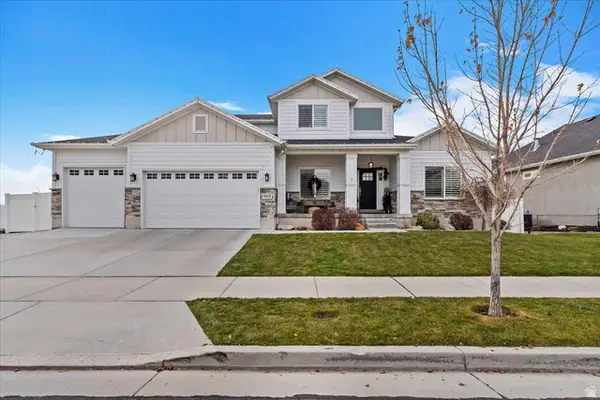 $760,000Pending5 beds 4 baths3,738 sq. ft.
$760,000Pending5 beds 4 baths3,738 sq. ft.6513 W 7735 S, West Jordan, UT 84081
MLS# 2127515Listed by: THE MASCARO GROUP, LLC- New
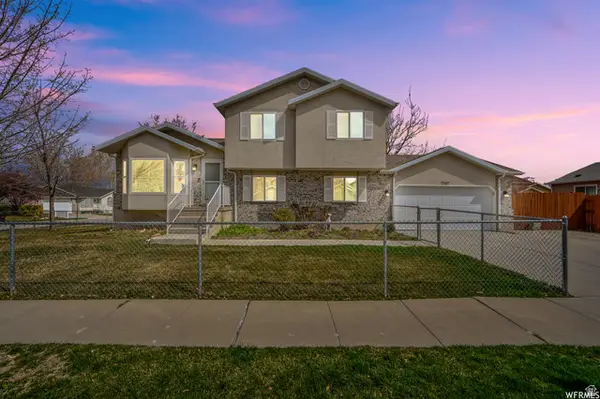 $550,000Active4 beds 3 baths2,077 sq. ft.
$550,000Active4 beds 3 baths2,077 sq. ft.7987 S 3260 W, West Jordan, UT 84088
MLS# 2127503Listed by: CENTURY 21 EVEREST (CENTERVILLE)
